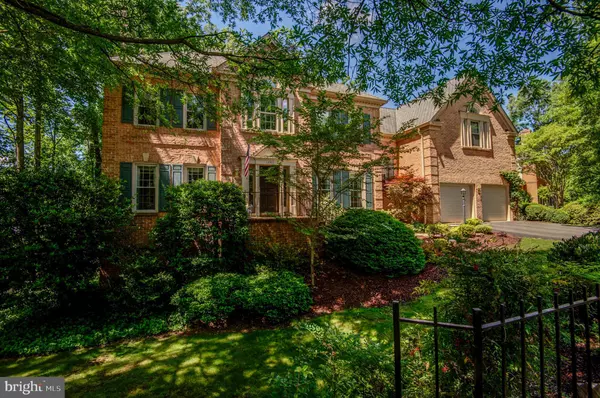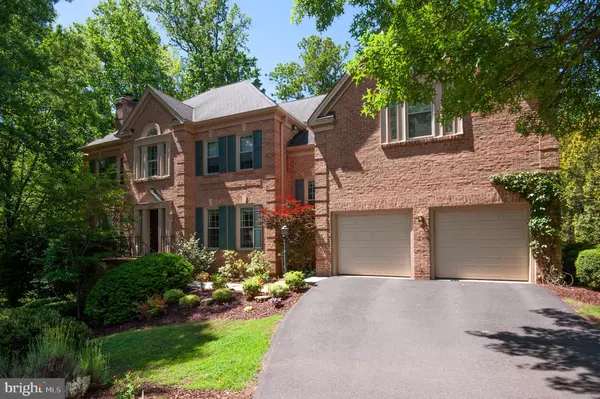$1,400,000
$1,449,990
3.4%For more information regarding the value of a property, please contact us for a free consultation.
5 Beds
7 Baths
5,867 SqFt
SOLD DATE : 07/01/2024
Key Details
Sold Price $1,400,000
Property Type Single Family Home
Sub Type Detached
Listing Status Sold
Purchase Type For Sale
Square Footage 5,867 sqft
Price per Sqft $238
Subdivision Century Oak
MLS Listing ID VAFX2179178
Sold Date 07/01/24
Style Colonial
Bedrooms 5
Full Baths 5
Half Baths 2
HOA Fees $152/qua
HOA Y/N Y
Abv Grd Liv Area 4,196
Originating Board BRIGHT
Year Built 1989
Annual Tax Amount $13,866
Tax Year 2023
Lot Size 0.369 Acres
Acres 0.37
Property Description
A rare find! A gem that cannot be missed! A stately royal home w/its THREE sides BRICK is surrounded by mature trees @ its both sides & rear | Precious corner, walk-out home site | This prestigious Carr Homes built, former model home is sited on a 0.37 acre pad, in a much desired Century Oak neighborhood | This breathtaking home w/app. 5,800 sq. ft. of interior finished @ its 3 levels, is equipped w/spacious 5 bedrms, 5 full baths, & 2 half baths | Two exit doors to the rear Deck; one from family & one from breakfast area | Two exit doors to huge wooded backyard; one from rec area & one from basement bedrm | 4 gas fireplaces: @ living, family, primary bedrm, & rec area | A distinctive feature, the McCoy manufacturer SAUNA, is a cherry on the pie. It is a modern European design built w/its highest quality materials, temperature control feature, set w/fragrant cedar, right space for two, & has a large rock capacity. The rocks in direct contact w/the heating elements ensures a “soft heat” & a “soft steam” to optimize the sauna experience | Attached, front-load, 2 car garage w/garage door opener, keyless entry pad, & storage racks | Long driveway that comfortably fits 4 cars | Brick stoop & stairs @ front entry | Front flagstone walkway | Expansive rear 372 sq. ft. trex deck; a step in between creates two zone areas & a bench for seating | Architectural shingle roof | Low E windows | Dual zone HVAC | Good school pyramid | Neighborhood features: Sidewalks, wide roads, paved pathways, social events @ clubhouse, swimming pool, grilling area, tennis courts pickleball courts, & the beauty of two ponds | Quick access: Dulles International Airport, Reston & Wiehle Metro, TJ High School Bus Stop, INOVA Fair Oaks Hospital, International Country Club, Fair Oaks Mall, Fairfax Corner, Fairfax & Reston Town Centers | Routes: Fairfax County Parkway, West Ox Rd, Dulles Toll Rd, Rt. 50, & I-66 | Location: Restaurants, boutique retailers, movies, meeting places, parks, recreational areas & intricate trail network | Excellence in location & convenience | Do not miss details @ pics & of course, @ 3D tour |
Location
State VA
County Fairfax
Zoning 303
Rooms
Other Rooms Living Room, Dining Room, Primary Bedroom, Bedroom 2, Bedroom 3, Bedroom 4, Bedroom 5, Kitchen, Family Room, Library, Foyer, Breakfast Room, Exercise Room, Laundry, Recreation Room, Storage Room, Bathroom 2, Bathroom 3, Primary Bathroom, Full Bath, Half Bath
Basement Full, Fully Finished, Heated, Improved, Interior Access, Outside Entrance, Rear Entrance, Shelving, Sump Pump, Walkout Level
Interior
Interior Features Breakfast Area, Carpet, Dining Area, Floor Plan - Open, Kitchen - Island, Pantry, Primary Bath(s), Recessed Lighting, Soaking Tub, Tub Shower, Upgraded Countertops, Walk-in Closet(s), Window Treatments, Additional Stairway
Hot Water Natural Gas
Heating Central
Cooling Central A/C
Flooring Carpet, Ceramic Tile, Solid Hardwood, Marble
Fireplaces Number 4
Fireplaces Type Mantel(s), Marble, Wood, Gas/Propane, Brick
Equipment Built-In Microwave, Dishwasher, Disposal, Exhaust Fan, Icemaker, Water Dispenser, Cooktop, Dryer - Front Loading, Oven - Double, Oven - Wall, Stainless Steel Appliances, Washer - Front Loading, Water Heater
Furnishings No
Fireplace Y
Window Features Screens
Appliance Built-In Microwave, Dishwasher, Disposal, Exhaust Fan, Icemaker, Water Dispenser, Cooktop, Dryer - Front Loading, Oven - Double, Oven - Wall, Stainless Steel Appliances, Washer - Front Loading, Water Heater
Heat Source Natural Gas
Laundry Main Floor
Exterior
Exterior Feature Deck(s)
Garage Garage - Front Entry, Garage Door Opener, Inside Access, Oversized
Garage Spaces 6.0
Amenities Available Club House, Common Grounds, Jog/Walk Path, Lake, Party Room, Picnic Area, Pool - Outdoor, Swimming Pool, Tennis Courts
Waterfront N
Water Access N
View Trees/Woods
Roof Type Shingle
Street Surface Paved
Accessibility None
Porch Deck(s)
Parking Type Attached Garage, Driveway, On Street
Attached Garage 2
Total Parking Spaces 6
Garage Y
Building
Lot Description Adjoins - Open Space, Backs to Trees, Corner
Story 3
Foundation Concrete Perimeter
Sewer Public Sewer
Water Public
Architectural Style Colonial
Level or Stories 3
Additional Building Above Grade, Below Grade
Structure Type 9'+ Ceilings,Tray Ceilings
New Construction N
Schools
Elementary Schools Navy
Middle Schools Franklin
High Schools Oakton
School District Fairfax County Public Schools
Others
Pets Allowed Y
HOA Fee Include Common Area Maintenance,Management,Pool(s),Reserve Funds,Road Maintenance,Trash,Snow Removal
Senior Community No
Tax ID 0452 11 0059A
Ownership Fee Simple
SqFt Source Assessor
Special Listing Condition Standard
Pets Description No Pet Restrictions
Read Less Info
Want to know what your home might be worth? Contact us for a FREE valuation!

Our team is ready to help you sell your home for the highest possible price ASAP

Bought with Nancy J Han • Pearson Smith Realty LLC

"My job is to find and attract mastery-based agents to the office, protect the culture, and make sure everyone is happy! "






