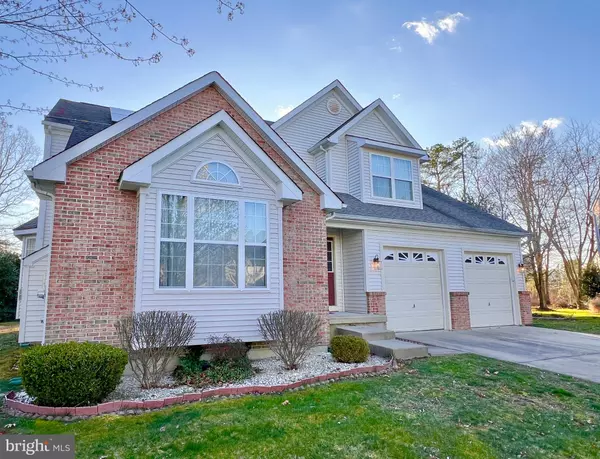$470,000
$470,000
For more information regarding the value of a property, please contact us for a free consultation.
4 Beds
4 Baths
2,491 SqFt
SOLD DATE : 07/01/2024
Key Details
Sold Price $470,000
Property Type Single Family Home
Sub Type Detached
Listing Status Sold
Purchase Type For Sale
Square Footage 2,491 sqft
Price per Sqft $188
Subdivision Victoria Crossing
MLS Listing ID NJAC2011708
Sold Date 07/01/24
Style Colonial
Bedrooms 4
Full Baths 3
Half Baths 1
HOA Fees $58/qua
HOA Y/N Y
Abv Grd Liv Area 2,491
Originating Board BRIGHT
Year Built 2003
Annual Tax Amount $8,858
Tax Year 2023
Lot Size 9,583 Sqft
Acres 0.22
Lot Dimensions 0.00 x 0.00
Property Description
This outstanding home in Victoria Crossings offers a blend of luxury and practicality, making it an ideal choice for those seeking comfort and style. Beautifully decorated from top to bottom this home features 4 bedrooms, 3.5 bathrooms, Guest room, fully finished basement, 2 car garage plus updated Refrigerator, Oven/Stove, Water Heater, Heater and AC.
Crown molding and luxury craftsmanship can be seen throughout the home starting with your first step as you walk into an impressive 2-story foyer entryway with winding staircase leading upstairs to 4 large bedrooms with 2 full bathrooms upstairs. The main bedroom has a walk-in closet, with a private bathroom. Three additional bedrooms offer plenty of room for accommodating guests or large families.
The main floor offers a spacious open concept. Relax next to the gas fireplace in the living room featuring extra-large windows providing ample natural light throughout the home. The dining room offers a area perfect for formal dinners or and kitchen. The kitchen is a home cooks dream with stainless-steel appliances, lots of cabinets and countertop space as well as an island with stools. Off the kitchen is a lounge/den perfect for watching sports or entertainment. In addition to all of that, the home offers a fully finished basement complete with bar, extra sitting room, guest room and full bathroom with a jet soak tub. The backyard is complete with a deck and plenty of room for outdoor entertainment.
Conveniently located near shopping, dining, community pool and other amenities. Only 25 minutes away from the beach this home offers it all. This home truly offers it all – from its elegant interior to its convenient location and outdoor entertainment space. Do not miss the opportunity to schedule an appointment and see it for yourself!
Location
State NJ
County Atlantic
Area Hamilton Twp (20112)
Zoning GA-I
Rooms
Basement Full, Fully Finished, Sump Pump, Shelving
Main Level Bedrooms 4
Interior
Interior Features Attic, Ceiling Fan(s), Carpet, Chair Railings, Crown Moldings, Curved Staircase, Dining Area, Family Room Off Kitchen, Floor Plan - Traditional, Formal/Separate Dining Room, Recessed Lighting, Soaking Tub, Walk-in Closet(s), Window Treatments
Hot Water Natural Gas
Heating Central
Cooling Central A/C, Ceiling Fan(s)
Flooring Laminated, Carpet
Fireplaces Number 2
Fireplaces Type Fireplace - Glass Doors, Gas/Propane
Equipment Dishwasher, Microwave, Oven/Range - Gas, Refrigerator, Washer, Dryer
Fireplace Y
Window Features Screens,Sliding,Storm
Appliance Dishwasher, Microwave, Oven/Range - Gas, Refrigerator, Washer, Dryer
Heat Source Natural Gas
Laundry Main Floor
Exterior
Exterior Feature Deck(s)
Garage Garage Door Opener, Oversized
Garage Spaces 4.0
Utilities Available Cable TV
Waterfront N
Water Access N
View Trees/Woods
Roof Type Shingle
Accessibility None
Porch Deck(s)
Parking Type Attached Garage, Driveway, On Street
Attached Garage 2
Total Parking Spaces 4
Garage Y
Building
Story 2
Foundation Slab
Sewer Public Septic, Public Sewer
Water Public
Architectural Style Colonial
Level or Stories 2
Additional Building Above Grade, Below Grade
Structure Type Cathedral Ceilings,Dry Wall
New Construction N
Schools
Elementary Schools Joseph C. Shaner Memorial School
Middle Schools William Davies
High Schools Oakcrest
School District Hamilton Township
Others
Pets Allowed Y
HOA Fee Include Common Area Maintenance,Pool(s),Other
Senior Community No
Tax ID 12-01132 13-00049
Ownership Fee Simple
SqFt Source Assessor
Acceptable Financing Cash, Conventional, FHA, VA
Listing Terms Cash, Conventional, FHA, VA
Financing Cash,Conventional,FHA,VA
Special Listing Condition Standard
Pets Description Case by Case Basis
Read Less Info
Want to know what your home might be worth? Contact us for a FREE valuation!

Our team is ready to help you sell your home for the highest possible price ASAP

Bought with Karen W Salvo • C-21 Atlantic Professional Realty

"My job is to find and attract mastery-based agents to the office, protect the culture, and make sure everyone is happy! "






