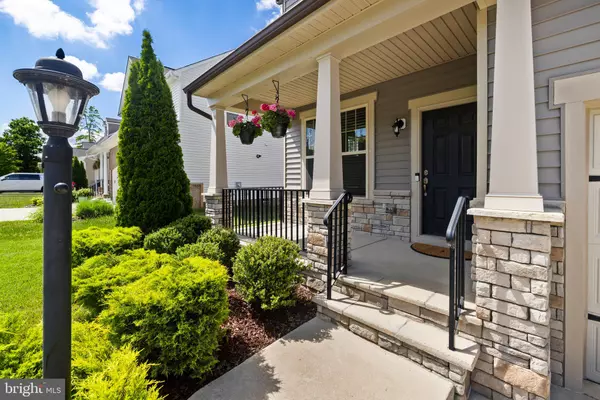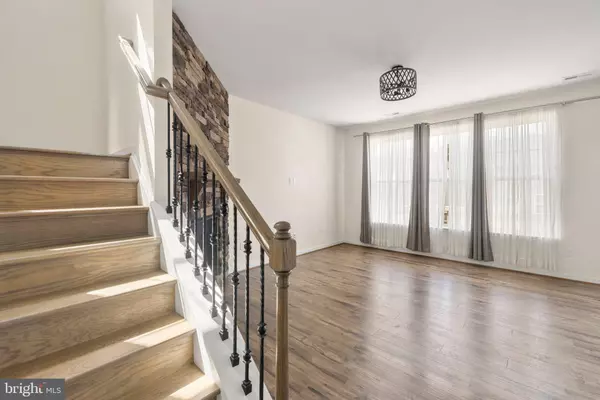$490,000
$499,000
1.8%For more information regarding the value of a property, please contact us for a free consultation.
3 Beds
3 Baths
2,133 SqFt
SOLD DATE : 07/08/2024
Key Details
Sold Price $490,000
Property Type Single Family Home
Sub Type Detached
Listing Status Sold
Purchase Type For Sale
Square Footage 2,133 sqft
Price per Sqft $229
Subdivision None Available
MLS Listing ID VAHA2000660
Sold Date 07/08/24
Style Transitional
Bedrooms 3
Full Baths 2
Half Baths 1
HOA Fees $55/qua
HOA Y/N Y
Abv Grd Liv Area 2,133
Originating Board BRIGHT
Year Built 2018
Annual Tax Amount $3,547
Tax Year 2023
Lot Size 7,318 Sqft
Acres 0.17
Property Description
Welcome to Providence, nestled in charming Ashland. This well-maintained residence offers a seamless blend of comfort and style. Step inside to discover a spacious kitchen featuring granite countertops, a large island, pantry, and sleek stainless-steel appliances. The kitchen effortlessly flows into the inviting family room, complete with a cozy gas fireplace. Adjacent to the kitchen, a delightful morning room awaits with sliding doors that lead to the expansive deck, perfect for outdoor entertaining or relaxation. Upstairs, discover three generously sized bedrooms, including the primary suite and a versatile loft area ideal for a playroom, home office, or study nook. The primary suite is adorned with a tray ceiling and complemented by an en-suite bathroom featuring dual vanities, a rejuvenating garden tub, walk-in shower, and a generously sized walk-in closet. Each additional bedroom offers ample space, with one featuring a charming window seat. Once settled, explore the myriad amenities Providence has to offer, including a playground for the kids, a soccer field, picturesque trails, an amphitheater, a basketball court for friendly competition, a communal firepit perfect for gatherings, and a tranquil picnic area, providing endless opportunities for recreation and relaxation.
Location
State VA
County Hanover
Zoning RS
Rooms
Other Rooms Living Room, Kitchen, Family Room, Loft, Other
Interior
Interior Features Family Room Off Kitchen, Pantry, Primary Bath(s), Soaking Tub, Walk-in Closet(s)
Hot Water Natural Gas, Tankless
Heating Heat Pump(s)
Cooling Central A/C
Flooring Engineered Wood
Fireplaces Number 1
Fireplace Y
Heat Source Natural Gas
Exterior
Garage Garage - Front Entry
Garage Spaces 4.0
Amenities Available Common Grounds, Basketball Courts, Tot Lots/Playground, Picnic Area, Soccer Field, Jog/Walk Path
Waterfront N
Water Access N
Roof Type Shingle
Accessibility None
Parking Type Attached Garage, Driveway
Attached Garage 2
Total Parking Spaces 4
Garage Y
Building
Story 2
Foundation Crawl Space
Sewer Public Sewer
Water Public
Architectural Style Transitional
Level or Stories 2
Additional Building Above Grade, Below Grade
New Construction N
Schools
School District Hanover County Public Schools
Others
HOA Fee Include Common Area Maintenance
Senior Community No
Tax ID 7880-83-9089
Ownership Fee Simple
SqFt Source Assessor
Special Listing Condition Standard
Read Less Info
Want to know what your home might be worth? Contact us for a FREE valuation!

Our team is ready to help you sell your home for the highest possible price ASAP

Bought with NON MEMBER • Non Subscribing Office

"My job is to find and attract mastery-based agents to the office, protect the culture, and make sure everyone is happy! "






