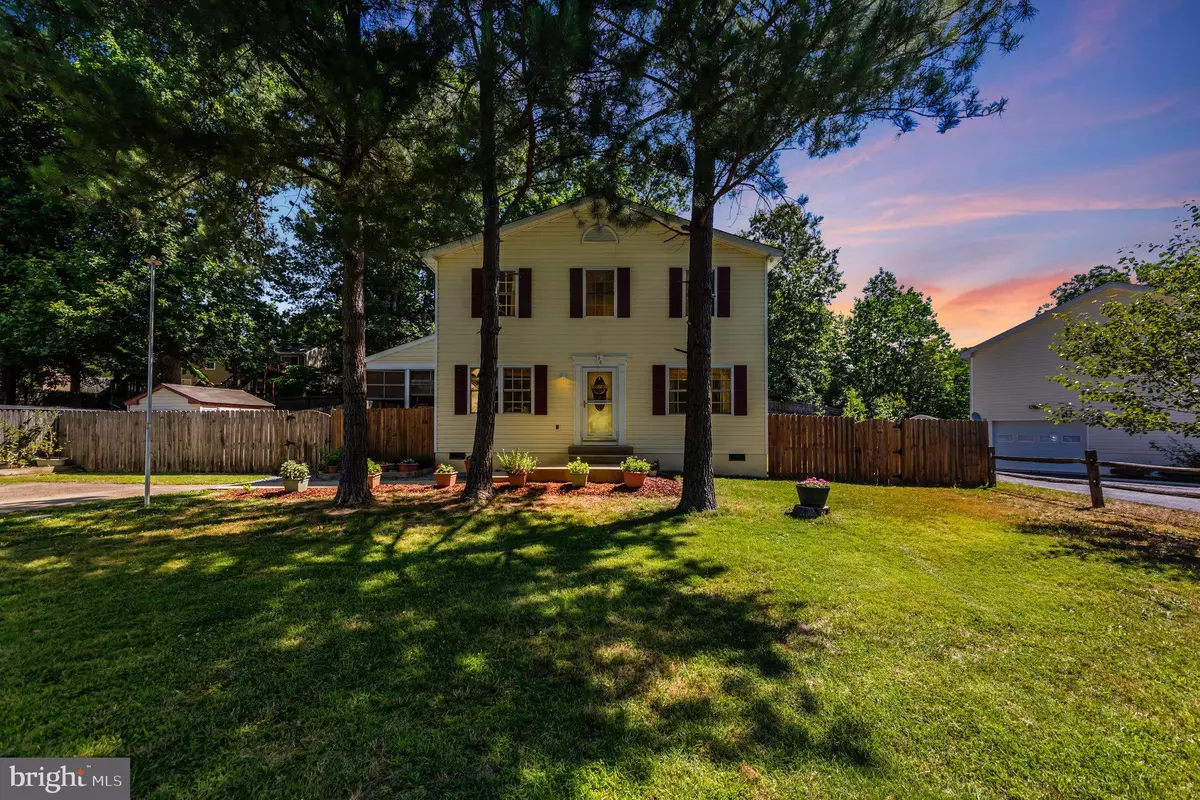$415,000
$405,000
2.5%For more information regarding the value of a property, please contact us for a free consultation.
3 Beds
3 Baths
1,440 SqFt
SOLD DATE : 07/12/2024
Key Details
Sold Price $415,000
Property Type Single Family Home
Sub Type Detached
Listing Status Sold
Purchase Type For Sale
Square Footage 1,440 sqft
Price per Sqft $288
Subdivision Hickory Ridge
MLS Listing ID VAST2030262
Sold Date 07/12/24
Style Other
Bedrooms 3
Full Baths 2
Half Baths 1
HOA Y/N N
Abv Grd Liv Area 1,440
Originating Board BRIGHT
Year Built 2000
Annual Tax Amount $1,998
Tax Year 2022
Lot Size 0.298 Acres
Acres 0.3
Property Description
Your Dream Home Awaits in Hickory Ridge, South Stafford!
Looking for a charming colonial home in a prime location? Look no further! This adorable gem in the Hickory Ridge, is the perfect place to call home. Situated close to the VRE station, schools, dining and downtown Fredericksburg, convenience is at your doorstep.
This lovely home features 3 bedrooms and 2.5 baths, providing ample space for your family to grow and thrive. Step into your backyard, enclosed by a 6-ft privacy fence, offering tranquility and seclusion. Enjoy the beauty of nature with blackberry bushes, strawberries, and apple trees right in your own backyard. As the seasons change, make the most of the outdoors with the 3-season room that invites you to relax and unwind in style. With a long driveway for ample parking space, convenience meets comfort at every turn.
Don't miss out on this incredible opportunity to own a piece of paradise in South Stafford.
Location
State VA
County Stafford
Zoning R1
Interior
Interior Features Carpet, Ceiling Fan(s), Floor Plan - Traditional, Formal/Separate Dining Room, Kitchen - Eat-In, Kitchen - Table Space, Primary Bath(s), Wood Floors
Hot Water Electric
Heating Heat Pump(s)
Cooling Heat Pump(s), Central A/C, Ceiling Fan(s)
Flooring Carpet, Luxury Vinyl Plank, Vinyl
Equipment Built-In Microwave, Dishwasher, Disposal, Dryer, Exhaust Fan, Oven/Range - Electric, Refrigerator, Washer
Fireplace N
Appliance Built-In Microwave, Dishwasher, Disposal, Dryer, Exhaust Fan, Oven/Range - Electric, Refrigerator, Washer
Heat Source Electric
Exterior
Exterior Feature Deck(s), Porch(es), Screened
Garage Spaces 6.0
Fence Privacy, Rear, Wood
Waterfront N
Water Access N
Accessibility None
Porch Deck(s), Porch(es), Screened
Parking Type Driveway
Total Parking Spaces 6
Garage N
Building
Story 2
Foundation Crawl Space
Sewer Public Sewer, Grinder Pump
Water Public
Architectural Style Other
Level or Stories 2
Additional Building Above Grade, Below Grade
New Construction N
Schools
Elementary Schools Conway
Middle Schools Edward E. Drew
High Schools Stafford
School District Stafford County Public Schools
Others
Senior Community No
Tax ID 46G 10 176
Ownership Fee Simple
SqFt Source Assessor
Acceptable Financing Cash, Conventional, FHA, VHDA, VA, USDA
Listing Terms Cash, Conventional, FHA, VHDA, VA, USDA
Financing Cash,Conventional,FHA,VHDA,VA,USDA
Special Listing Condition Standard
Read Less Info
Want to know what your home might be worth? Contact us for a FREE valuation!

Our team is ready to help you sell your home for the highest possible price ASAP

Bought with Darcy McMahon-Wine • T&G Real Estate Advisors, Inc.

"My job is to find and attract mastery-based agents to the office, protect the culture, and make sure everyone is happy! "






