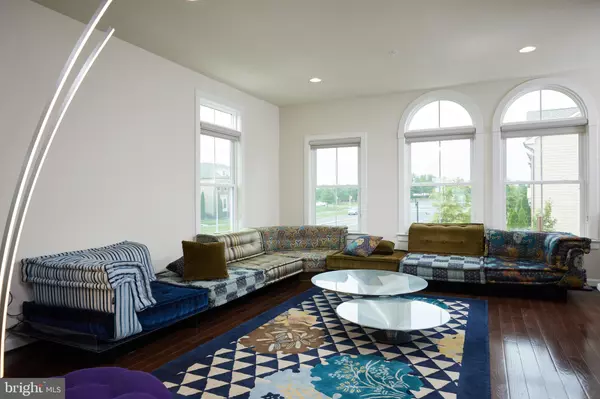$869,000
$849,000
2.4%For more information regarding the value of a property, please contact us for a free consultation.
4 Beds
5 Baths
3,370 SqFt
SOLD DATE : 07/12/2024
Key Details
Sold Price $869,000
Property Type Townhouse
Sub Type End of Row/Townhouse
Listing Status Sold
Purchase Type For Sale
Square Footage 3,370 sqft
Price per Sqft $257
Subdivision One Loudoun
MLS Listing ID VALO2073230
Sold Date 07/12/24
Style Transitional
Bedrooms 4
Full Baths 4
Half Baths 1
HOA Fees $216/mo
HOA Y/N Y
Abv Grd Liv Area 3,370
Originating Board BRIGHT
Year Built 2014
Annual Tax Amount $7,103
Tax Year 2023
Lot Size 6,970 Sqft
Acres 0.16
Property Description
Excitement Awaits – Come explore this dramatic, 4-level end unit townhome in One Loudoun’s Landbay 2. Windows everywhere, French doors and open views give light to this well-designed home with two private decks, open floorplan, tall ceilings and so many places to relax or play. This John Jacob Astor model features a sparkling kitchen with a wide island and long dining area flanked by the living room and family room.
Easy living is assured with a large primary bedroom with its ensuite bath and walk-in closets, three other bedrooms with three more full baths and a half bath. You’ll find so much storage, plus an oversized 2-car garage and separate laundry room.
Just a short walk to popular downtown One Loudoun for dining, sipping and shopping. The community offers so many possibilities for fun – a community clubhouse with swimming pool, toddler pool, snack bar, tennis court, basketball court, plus party and meeting rooms. With walking trails, and even a dog park, there can be activity for all family members, human or furry!
Location
State VA
County Loudoun
Zoning PDH6
Rooms
Other Rooms Living Room, Primary Bedroom, Bedroom 2, Bedroom 3, Bedroom 4, Kitchen, Game Room, Family Room, Bathroom 1, Primary Bathroom
Interior
Interior Features Dining Area, Family Room Off Kitchen, Floor Plan - Open, Kitchen - Island
Hot Water Natural Gas
Heating Forced Air
Cooling Central A/C
Equipment Dryer, Water Heater, Washer, Stove, Refrigerator, Exhaust Fan
Furnishings No
Fireplace N
Appliance Dryer, Water Heater, Washer, Stove, Refrigerator, Exhaust Fan
Heat Source Natural Gas
Laundry Upper Floor, Has Laundry
Exterior
Exterior Feature Balconies- Multiple, Deck(s)
Garage Garage - Rear Entry
Garage Spaces 4.0
Utilities Available Electric Available, Natural Gas Available
Waterfront N
Water Access N
Roof Type Shingle
Accessibility None
Porch Balconies- Multiple, Deck(s)
Parking Type Attached Garage, Driveway
Attached Garage 2
Total Parking Spaces 4
Garage Y
Building
Story 4
Foundation Slab
Sewer Public Sewer
Water Public
Architectural Style Transitional
Level or Stories 4
Additional Building Above Grade, Below Grade
New Construction N
Schools
School District Loudoun County Public Schools
Others
Pets Allowed Y
Senior Community No
Tax ID 058205099000
Ownership Fee Simple
SqFt Source Assessor
Acceptable Financing Cash, Conventional, VA
Horse Property N
Listing Terms Cash, Conventional, VA
Financing Cash,Conventional,VA
Special Listing Condition Standard
Pets Description No Pet Restrictions
Read Less Info
Want to know what your home might be worth? Contact us for a FREE valuation!

Our team is ready to help you sell your home for the highest possible price ASAP

Bought with Ava Nguyen • Samson Properties

"My job is to find and attract mastery-based agents to the office, protect the culture, and make sure everyone is happy! "






