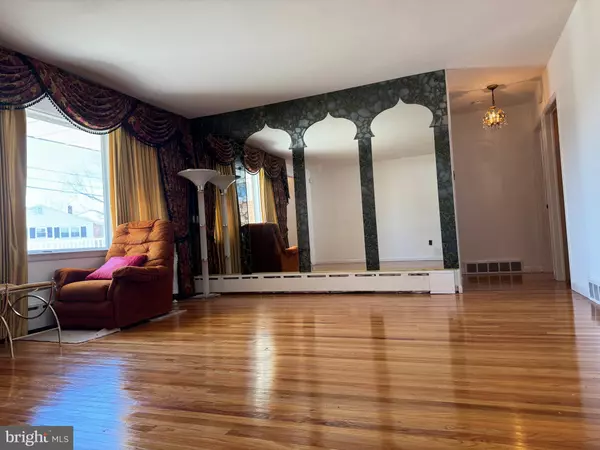$365,000
$399,900
8.7%For more information regarding the value of a property, please contact us for a free consultation.
4 Beds
4 Baths
2,861 SqFt
SOLD DATE : 07/12/2024
Key Details
Sold Price $365,000
Property Type Single Family Home
Sub Type Detached
Listing Status Sold
Purchase Type For Sale
Square Footage 2,861 sqft
Price per Sqft $127
Subdivision Delaware Gardens
MLS Listing ID NJCD2066942
Sold Date 07/12/24
Style Ranch/Rambler
Bedrooms 4
Full Baths 3
Half Baths 1
HOA Y/N N
Abv Grd Liv Area 2,861
Originating Board BRIGHT
Year Built 1959
Annual Tax Amount $9,103
Tax Year 2023
Lot Size 10,607 Sqft
Acres 0.24
Lot Dimensions 102.00 x 0.00
Property Description
Pennsauken township CO is done. Over 2800 square feet solid brick ranch home with 4 big bedrooms and 3 1/2 baths. The main floor features two additions; one of which could be used as a large in-law suite. This home is in great condition, boasting a newer roof (installed in 2019) and a new HVAC system (installed in 2019). It also includes a full, walk-out basement and a spacious family room. Situated in a beautiful and tranquil neighborhood that offers easy access to anywhere you need to go, this is an ideal home for those seeking ample space. Come check it out!
Location
State NJ
County Camden
Area Pennsauken Twp (20427)
Zoning RES
Rooms
Basement Combination, Daylight, Partial, Connecting Stairway, Outside Entrance, Partially Finished, Rear Entrance, Walkout Stairs
Main Level Bedrooms 4
Interior
Interior Features Bar
Hot Water Natural Gas
Heating Baseboard - Hot Water
Cooling Central A/C
Flooring Hardwood, Carpet
Equipment Negotiable
Fireplace N
Heat Source Other
Laundry Basement
Exterior
Waterfront N
Water Access N
Accessibility Level Entry - Main
Garage N
Building
Story 1
Foundation Block
Sewer Public Septic, Public Sewer
Water Public
Architectural Style Ranch/Rambler
Level or Stories 1
Additional Building Above Grade, Below Grade
New Construction N
Schools
High Schools Pennsauken
School District Pennsauken Township Public Schools
Others
Pets Allowed N
Senior Community No
Tax ID 27-00504-00011
Ownership Fee Simple
SqFt Source Assessor
Acceptable Financing Cash, Conventional, FHA, VA, Other
Listing Terms Cash, Conventional, FHA, VA, Other
Financing Cash,Conventional,FHA,VA,Other
Special Listing Condition Standard
Read Less Info
Want to know what your home might be worth? Contact us for a FREE valuation!

Our team is ready to help you sell your home for the highest possible price ASAP

Bought with Minh Duc Tran • Cherry Hill Real Estate Sales

"My job is to find and attract mastery-based agents to the office, protect the culture, and make sure everyone is happy! "






