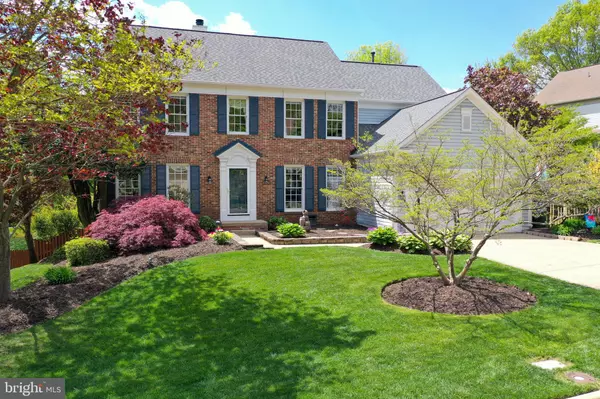$780,000
$749,900
4.0%For more information regarding the value of a property, please contact us for a free consultation.
5 Beds
4 Baths
4,156 SqFt
SOLD DATE : 07/15/2024
Key Details
Sold Price $780,000
Property Type Single Family Home
Sub Type Detached
Listing Status Sold
Purchase Type For Sale
Square Footage 4,156 sqft
Price per Sqft $187
Subdivision Old Bridge Estates
MLS Listing ID VAPW2069812
Sold Date 07/15/24
Style Colonial
Bedrooms 5
Full Baths 3
Half Baths 1
HOA Fees $80/qua
HOA Y/N Y
Abv Grd Liv Area 2,804
Originating Board BRIGHT
Year Built 1994
Annual Tax Amount $6,817
Tax Year 2022
Lot Size 10,062 Sqft
Acres 0.23
Property Description
Welcome to your dream home in Old Bridge Estates! This captivating 5-bedroom, 3.5 bath residence boasts 4156 finished square feet of luxurious living space. As you step inside, you'll be greeted by a family room adorned with a dual aspect fireplace, connecting to a sophisticated study, creating an inviting ambiance perfect for relaxation or productivity.
Entertain guests in style with a formal dining room, complemented by a convenient butler's pantry bridging the gap between the dining area and the spacious kitchen. The heart of the home, the kitchen, features a large island with seating, double oven, and elegant granite countertops, catering to culinary enthusiasts and casual diners alike.
Ascend to the upper level to discover the expansive primary bedroom retreat, complete with an attached primary bath offering indulgent features such as a large soaking tub, double vanity with ample storage, and a water closet for added privacy. Three more generously sized bedrooms and a hall bath provide comfort and convenience for family members or guests.
The allure of this home continues with a fully finished walk-out basement, presenting an additional bedroom and bath, ideal for extended family stays or hosting overnight guests. Step outside to your own private oasis, featuring a spacious deck and patio area equipped with a soothing hot tub, perfect for unwinding after a long day, all within the confines of a fully fenced backyard offering privacy and tranquility.
Experience the ultimate in community living with access to amenities including a refreshing pool, tennis courts, and playgrounds, ensuring endless opportunities for recreation and relaxation. Don't miss your chance to make this extraordinary residence in Old Bridge Estates your forever home!
Location
State VA
County Prince William
Zoning R4
Rooms
Basement Full, Fully Finished, Heated, Interior Access, Walkout Level
Interior
Interior Features Attic, Breakfast Area, Ceiling Fan(s), Chair Railings, Crown Moldings, Family Room Off Kitchen, Formal/Separate Dining Room, Kitchen - Eat-In, Kitchen - Island, Primary Bath(s), Soaking Tub, Sprinkler System
Hot Water Natural Gas
Heating Forced Air
Cooling Central A/C
Flooring Carpet, Ceramic Tile, Hardwood
Fireplaces Number 2
Fireplaces Type Brick, Gas/Propane
Equipment Oven - Self Cleaning, Washer/Dryer Hookups Only, Dishwasher, Disposal, Refrigerator
Fireplace Y
Appliance Oven - Self Cleaning, Washer/Dryer Hookups Only, Dishwasher, Disposal, Refrigerator
Heat Source Natural Gas
Laundry Hookup
Exterior
Garage Garage - Front Entry, Garage Door Opener, Inside Access, Oversized
Garage Spaces 2.0
Amenities Available Pool - Outdoor, Tennis Courts, Tot Lots/Playground
Waterfront N
Water Access N
Roof Type Architectural Shingle
Accessibility None
Parking Type Attached Garage, Driveway
Attached Garage 2
Total Parking Spaces 2
Garage Y
Building
Story 3
Foundation Slab
Sewer Public Sewer
Water Public
Architectural Style Colonial
Level or Stories 3
Additional Building Above Grade, Below Grade
New Construction N
Schools
School District Prince William County Public Schools
Others
HOA Fee Include Pool(s),Snow Removal,Trash
Senior Community No
Tax ID 8293-12-0510
Ownership Fee Simple
SqFt Source Assessor
Special Listing Condition Standard
Read Less Info
Want to know what your home might be worth? Contact us for a FREE valuation!

Our team is ready to help you sell your home for the highest possible price ASAP

Bought with Lauren Fairbanks • KW United

"My job is to find and attract mastery-based agents to the office, protect the culture, and make sure everyone is happy! "






