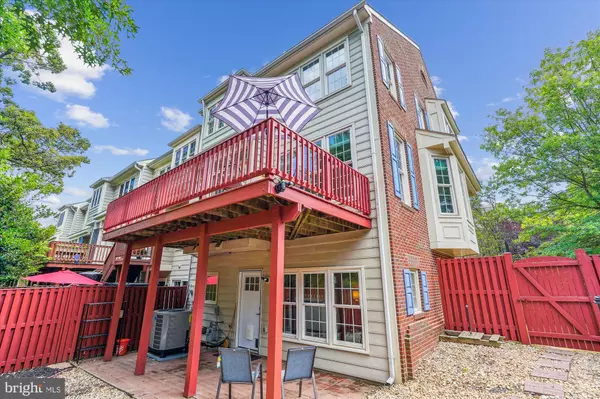$955,000
$948,000
0.7%For more information regarding the value of a property, please contact us for a free consultation.
3 Beds
4 Baths
1,906 SqFt
SOLD DATE : 07/15/2024
Key Details
Sold Price $955,000
Property Type Townhouse
Sub Type End of Row/Townhouse
Listing Status Sold
Purchase Type For Sale
Square Footage 1,906 sqft
Price per Sqft $501
Subdivision Regal Oaks
MLS Listing ID VAFX2180530
Sold Date 07/15/24
Style Traditional
Bedrooms 3
Full Baths 2
Half Baths 2
HOA Fees $180/qua
HOA Y/N Y
Abv Grd Liv Area 1,906
Originating Board BRIGHT
Year Built 1994
Annual Tax Amount $9,713
Tax Year 2024
Lot Size 3,087 Sqft
Acres 0.07
Property Description
WELCOME HOME! Spectacular & spacious end unit-townhome in sought after Regal Oaks of Dunn Loring!
BEST Priced Townhome in Tyson’s Corner, Dunn Loring, &b the Mosaic District!!
***FANTASTIC LOCATION***
* A Couple blocks from Vienna,
* 1.5 Miles to Tyson's Corner, &
* 2 miles from Mosaic Shopping & Restuarant District.
Wonderful Commuter Convenient Location Near 2 Metro Stops, I 495, Rte 66, 2 Airports & More!!
Near Lots of Five Star Restaurants, Shopping & Theaters...
You will LOVE THIS END UNIT TOWN HOME IN THE BEST LOCATION!!
Gorgeous New Renovations!! More than $100K in Top Quality Upgrades!!
Awesome, Open & Spacious New Gourmet Kitchen with Breakfast Bar; Eat in Table Space. (Renovated Only A Few Months Ago! ) Best Quality 42 inch cabinets, Quartz counter tops & Best Energy Efficient New Appliances! Doors Leading to the Spacious Deck.
This home is sunny & Brightn & features fresh paint, light hardwood floors, a large open concept living area, recreation room with a new wet bar, wine refrigerator, large family room leading to the fully fenced yard for entertaining! Additional Storage Shed.
Two car oversized garage! Awesome storage throughout!! 5 Storage closets!!
Primary Bedroom has a HUGE Walk In Closet, & Great bathroom with jetted tub, separate shower, two sinks, New lighting & hardware.
Secondary bathroom upstairs is very large and has a New High Energy Efficient Washer & Dryer. Two Sinks.
3 stories above ground with fully fenced landscaped backyard!
Please call Listing Agent if you need any additional information. Our #1 Goal is to get to a Smooth & Happy Closing For Everyone!!
Location
State VA
County Fairfax
Zoning 150
Rooms
Basement Daylight, Full
Interior
Hot Water Natural Gas
Heating Central
Cooling Central A/C
Fireplaces Number 1
Fireplace Y
Heat Source Natural Gas
Exterior
Garage Garage - Front Entry, Inside Access, Garage Door Opener, Built In
Garage Spaces 2.0
Waterfront N
Water Access N
Accessibility None
Parking Type Attached Garage, Driveway
Attached Garage 2
Total Parking Spaces 2
Garage Y
Building
Story 3
Foundation Permanent
Sewer Public Sewer
Water Public
Architectural Style Traditional
Level or Stories 3
Additional Building Above Grade, Below Grade
New Construction N
Schools
Elementary Schools Stenwood
Middle Schools Kilmer
High Schools Marshall
School District Fairfax County Public Schools
Others
Senior Community No
Tax ID 0394 38 0042
Ownership Fee Simple
SqFt Source Assessor
Special Listing Condition Standard
Read Less Info
Want to know what your home might be worth? Contact us for a FREE valuation!

Our team is ready to help you sell your home for the highest possible price ASAP

Bought with Carolyn A Young • Samson Properties

"My job is to find and attract mastery-based agents to the office, protect the culture, and make sure everyone is happy! "






