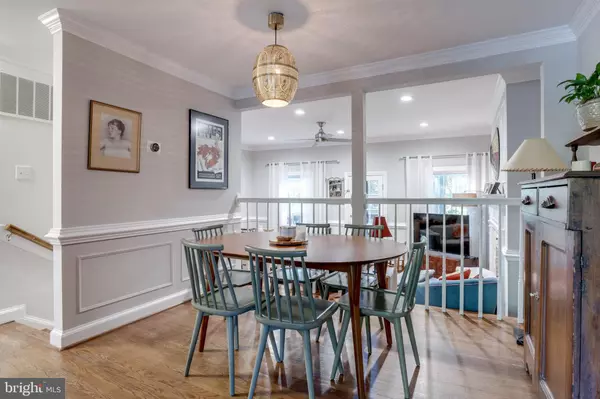$610,000
$609,888
For more information regarding the value of a property, please contact us for a free consultation.
4 Beds
4 Baths
2,134 SqFt
SOLD DATE : 07/15/2024
Key Details
Sold Price $610,000
Property Type Townhouse
Sub Type Interior Row/Townhouse
Listing Status Sold
Purchase Type For Sale
Square Footage 2,134 sqft
Price per Sqft $285
Subdivision Covered Bridge
MLS Listing ID VAFX2180702
Sold Date 07/15/24
Style Colonial
Bedrooms 4
Full Baths 3
Half Baths 1
HOA Fees $110/mo
HOA Y/N Y
Abv Grd Liv Area 1,584
Originating Board BRIGHT
Year Built 1978
Annual Tax Amount $6,304
Tax Year 2023
Lot Size 1,562 Sqft
Acres 0.04
Property Description
*Open Houses: 1-3 PM Saturday, June 15 | 1-4 PM Sunday, June 16.*
Do not miss this hidden jewel in the quiet, secluded community of Covered Bridge. As you enter, the large bright foyer
greets you with beautiful hardwood floors all throughout the main level, a spacious coat closet, a powder
room to your left, and the kitchen to your right. The kitchen features stainless steel appliances, granite countertops,
freshly painted cabinets, a large bay window that brings in a ton of natural light, and a window cutout allowing you to
connect with the dining room. Your dining room features custom molding and overlooks the living room. Drop down
a few steps and you have entered the large living room with tall ceilings, recessed lighting, custom built-in shelves,
and a picture perfect wood burning fireplace. Your deck off the living room overlooks your own magical forest with views
of Pohick creek and the Cross County Trail below. Head upstairs and you will find brand new carpet in the second bedroom
with hardwood floors in the primary bedroom and third bedroom. The primary bedroom features a custom closet along with a remodeled bathroom with separate shower and tub and dual vanities. Enjoy the natural beauty of the woods from your very own Juliette balcony off the primary bedroom. The downstairs features a walk-out basement with new vinyl flooring in the hallway and laundry room, a 4th
spacious bedroom with brand new carpet, and a full bathroom. The recreation room features tile floors, a built-in wet bar, and a 2nd fireplace with wood stove. Off the lower level you will find the screened-in porch with patio and more amazing wooded views. The whole home has been freshly painted from top to bottom. Enjoy the serene nature and the one mile Hidden Bridge loop trail. Just minutes away from 95/495/395, the Fairfax County Parkway, great shopping and Costco.
Location
State VA
County Fairfax
Zoning 303
Rooms
Other Rooms Living Room, Dining Room, Primary Bedroom, Bedroom 2, Bedroom 3, Bedroom 4, Kitchen, Family Room, Foyer, Laundry, Primary Bathroom, Full Bath, Half Bath
Basement Walkout Level, Full, Fully Finished
Interior
Interior Features Ceiling Fan(s), Window Treatments, Stove - Wood, Built-Ins, Carpet, Crown Moldings, Formal/Separate Dining Room, Primary Bath(s), Soaking Tub, Stall Shower, Tub Shower, Upgraded Countertops, Walk-in Closet(s), Wood Floors
Hot Water Electric
Heating Heat Pump(s)
Cooling Central A/C
Fireplaces Number 2
Equipment Dryer, Washer, Dishwasher, Disposal, Refrigerator, Icemaker, Stove
Fireplace Y
Appliance Dryer, Washer, Dishwasher, Disposal, Refrigerator, Icemaker, Stove
Heat Source Electric
Laundry Has Laundry, Lower Floor
Exterior
Exterior Feature Deck(s), Patio(s), Enclosed
Garage Spaces 2.0
Parking On Site 2
Amenities Available Jog/Walk Path, Tot Lots/Playground
Waterfront N
Water Access N
View Creek/Stream, Trees/Woods
Accessibility None
Porch Deck(s), Patio(s), Enclosed
Total Parking Spaces 2
Garage N
Building
Lot Description Backs - Parkland, Backs to Trees
Story 3
Foundation Other
Sewer Public Sewer
Water Public
Architectural Style Colonial
Level or Stories 3
Additional Building Above Grade, Below Grade
New Construction N
Schools
Elementary Schools Newington Forest
Middle Schools South County
High Schools South County
School District Fairfax County Public Schools
Others
HOA Fee Include Common Area Maintenance,Lawn Care Front,Other,Snow Removal,Trash
Senior Community No
Tax ID 0984 07 0008
Ownership Fee Simple
SqFt Source Assessor
Special Listing Condition Standard
Read Less Info
Want to know what your home might be worth? Contact us for a FREE valuation!

Our team is ready to help you sell your home for the highest possible price ASAP

Bought with Jennifer Ann Hyatt • Compass

"My job is to find and attract mastery-based agents to the office, protect the culture, and make sure everyone is happy! "






