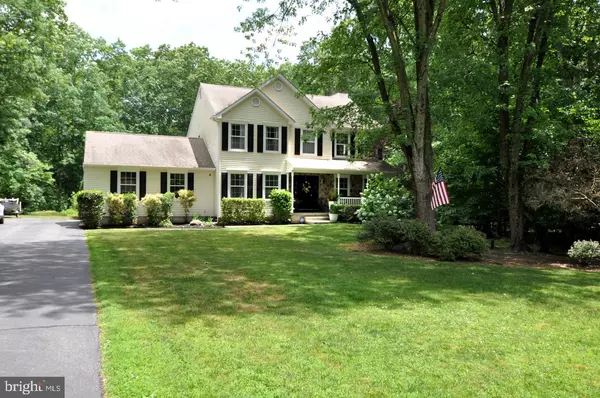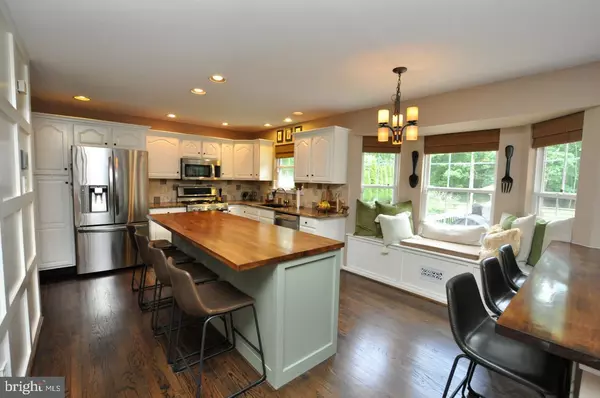$700,000
$699,900
For more information regarding the value of a property, please contact us for a free consultation.
4 Beds
3 Baths
2,361 SqFt
SOLD DATE : 07/16/2024
Key Details
Sold Price $700,000
Property Type Single Family Home
Sub Type Detached
Listing Status Sold
Purchase Type For Sale
Square Footage 2,361 sqft
Price per Sqft $296
Subdivision Winchester Glen
MLS Listing ID NJBL2066826
Sold Date 07/16/24
Style Traditional
Bedrooms 4
Full Baths 2
Half Baths 1
HOA Y/N N
Abv Grd Liv Area 2,361
Originating Board BRIGHT
Year Built 1995
Annual Tax Amount $10,480
Tax Year 2022
Lot Size 1.899 Acres
Acres 1.9
Lot Dimensions 0.00 x 0.00
Property Description
Welcome to 104 Winchester Way...situated on a lush landscaped 1.9 acre lot, this stunning Shamong home has it all! Enter to find hardwood flooring throughout the first level. With Dining and Living areas to the left and right, the foyer leads to the beautifully updated kitchen, complete with an abundance of white cabinetry, granite counter tops, an extra long butcher block wood island, tile backsplash, stainless steel appliances and custom millwork. The family room boasts a gas fireplace and access to the spacious trex deck overlooking a private backyard oasis featuring an inground salt water heated pool, firepit area and plenty of yard space for entertaining! There is a powder room conveniently located on the main level as well. Upstairs is the primary bedroom with hardwood flooring, walk in closet, and sumptuous private bath with jacuzzi tub and shower. Three other bedrooms and a hall bath complete the upper level. The finished basement provides fantastic additional living space with a media room, office area, game area, laundry area, as well as a bar. Natural gas heating. Truly a wonderful place to call home!
Location
State NJ
County Burlington
Area Shamong Twp (20332)
Zoning RESID
Rooms
Other Rooms Living Room, Dining Room, Primary Bedroom, Bedroom 2, Bedroom 3, Kitchen, Family Room, Bedroom 1, Other
Basement Full, Drainage System, Fully Finished
Interior
Interior Features Primary Bath(s), Kitchen - Island, Butlers Pantry, Ceiling Fan(s), Water Treat System, Wet/Dry Bar, Stall Shower, Kitchen - Eat-In, Breakfast Area, Family Room Off Kitchen, Pantry, Recessed Lighting, Upgraded Countertops, Wainscotting
Hot Water Natural Gas
Heating Forced Air
Cooling Central A/C
Flooring Wood, Fully Carpeted, Tile/Brick
Fireplaces Number 1
Fireplaces Type Marble
Equipment Built-In Range, Oven - Self Cleaning, Dishwasher
Fireplace Y
Window Features Bay/Bow
Appliance Built-In Range, Oven - Self Cleaning, Dishwasher
Heat Source Natural Gas
Laundry Basement
Exterior
Exterior Feature Deck(s), Porch(es)
Garage Garage Door Opener
Garage Spaces 2.0
Fence Fully
Utilities Available Cable TV
Waterfront N
Water Access N
Roof Type Pitched,Shingle
Accessibility None
Porch Deck(s), Porch(es)
Parking Type On Street, Driveway, Attached Garage, Other
Attached Garage 2
Total Parking Spaces 2
Garage Y
Building
Lot Description Cul-de-sac, Level, Open, Trees/Wooded
Story 2
Foundation Brick/Mortar
Sewer On Site Septic
Water Well
Architectural Style Traditional
Level or Stories 2
Additional Building Above Grade, Below Grade
Structure Type 9'+ Ceilings
New Construction N
Schools
High Schools Seneca
School District Lenape Regional High
Others
Senior Community No
Tax ID 32-00023 01-00036 02
Ownership Fee Simple
SqFt Source Assessor
Acceptable Financing Cash, Conventional, FHA, VA
Listing Terms Cash, Conventional, FHA, VA
Financing Cash,Conventional,FHA,VA
Special Listing Condition Standard
Read Less Info
Want to know what your home might be worth? Contact us for a FREE valuation!

Our team is ready to help you sell your home for the highest possible price ASAP

Bought with Cristin M. Holloway • EXP Realty, LLC

"My job is to find and attract mastery-based agents to the office, protect the culture, and make sure everyone is happy! "






