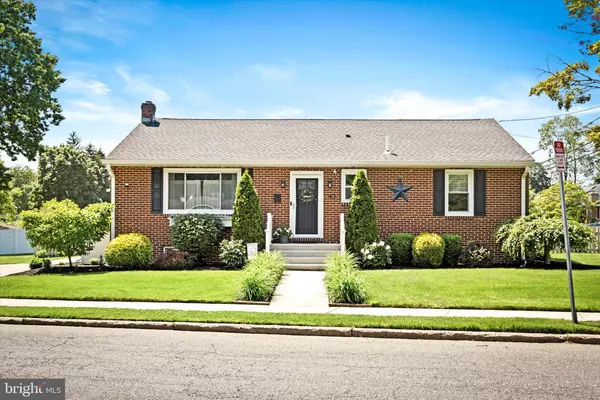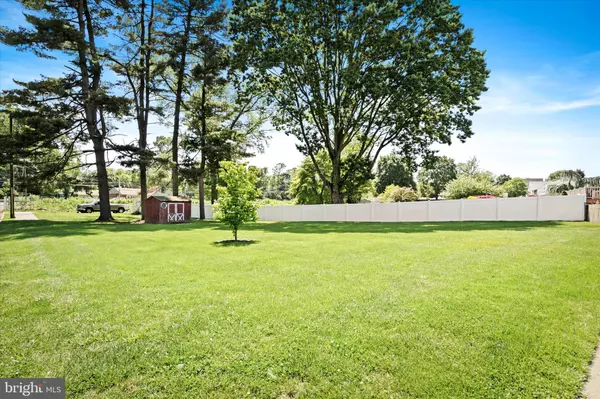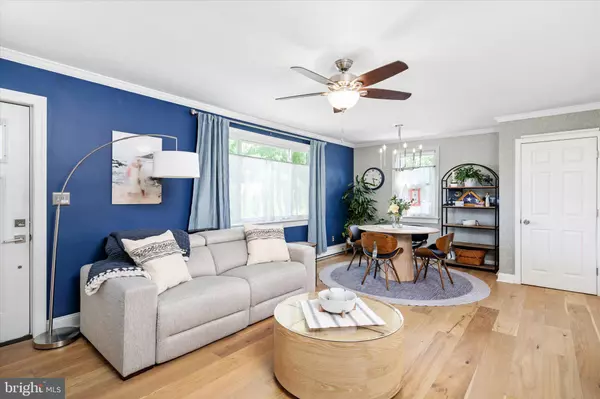$475,000
$415,000
14.5%For more information regarding the value of a property, please contact us for a free consultation.
3 Beds
2 Baths
1,320 SqFt
SOLD DATE : 07/17/2024
Key Details
Sold Price $475,000
Property Type Single Family Home
Sub Type Detached
Listing Status Sold
Purchase Type For Sale
Square Footage 1,320 sqft
Price per Sqft $359
Subdivision Whitehorse
MLS Listing ID NJME2044558
Sold Date 07/17/24
Style Ranch/Rambler
Bedrooms 3
Full Baths 2
HOA Y/N N
Abv Grd Liv Area 1,320
Originating Board BRIGHT
Year Built 1952
Annual Tax Amount $7,246
Tax Year 2023
Lot Size 0.583 Acres
Acres 0.58
Lot Dimensions 117.00 x 217.00
Property Description
Welcome to your dream home! This beautifully maintained property situated on a .6 acre lot combines modern updates with classic charm, creating the perfect setting for comfortable living and entertaining.
Step inside to find an updated kitchen featuring an induction range, a new built-in microwave drawer, beautiful quartz countertops, a large granite composite sink, a spacious island, and a stylish glass tile backsplash. New European white oak engineered floors in the living room, dining room, and hallway, complemented by elegant crown molding throughout. All windows have been replaced and most come with a lifetime warranty for added peace of mind.
The basement level offers a versatile 4th bedroom, a full bath, a generously sized family room, and ample unfinished storage space, providing flexibility and convenience for any lifestyle.
Outside, daylilies line your front entrance while a mature Japanese Red Maple tree anchors the corner of the property. The expansive yard is a lush oasis with landscaping that includes peonies, limelight hydrangea tree, Lavender Twist Weeping Redbud tree, gardenias, hydrangea, hosta and peach, apple, pear, and plum trees. A free-standing arbor with lilac, wisteria and clematis sits behind a garden bench for tranquil relaxation. The newer patio with a pergola and a free-standing outdoor fireplace creates the perfect setting for summer barbecues and gatherings.
Conveniently located near major highways, including 195, 295, and the NJ Turnpike, this home ensures an easy commute to various destinations.
Perfect for those who appreciate both indoor and outdoor living, this home offers ample space for entertainment. Don’t miss your chance to own this beautiful property! Contact us today to schedule a viewing.
Location
State NJ
County Mercer
Area Hamilton Twp (21103)
Zoning RES
Direction East
Rooms
Other Rooms Living Room, Primary Bedroom, Bedroom 2, Kitchen, Bedroom 1, Bathroom 2, Bonus Room
Basement Full, Outside Entrance, Drainage System
Main Level Bedrooms 3
Interior
Interior Features Kitchen - Island, Ceiling Fan(s), Breakfast Area
Hot Water Natural Gas
Heating Forced Air
Cooling Central A/C
Flooring Wood, Fully Carpeted, Tile/Brick
Equipment Built-In Microwave, Dishwasher, Dryer - Electric, Dryer - Front Loading, Energy Efficient Appliances, ENERGY STAR Clothes Washer, ENERGY STAR Refrigerator, Oven/Range - Electric, Stainless Steel Appliances, Washer - Front Loading, Washer/Dryer Stacked, Water Heater - High-Efficiency, Dual Flush Toilets, Range Hood
Furnishings No
Fireplace N
Window Features ENERGY STAR Qualified
Appliance Built-In Microwave, Dishwasher, Dryer - Electric, Dryer - Front Loading, Energy Efficient Appliances, ENERGY STAR Clothes Washer, ENERGY STAR Refrigerator, Oven/Range - Electric, Stainless Steel Appliances, Washer - Front Loading, Washer/Dryer Stacked, Water Heater - High-Efficiency, Dual Flush Toilets, Range Hood
Heat Source Natural Gas
Laundry Main Floor
Exterior
Exterior Feature Patio(s)
Garage Spaces 3.0
Utilities Available Cable TV Available, Phone Available
Waterfront N
Water Access N
Roof Type Shingle
Street Surface Black Top
Accessibility None
Porch Patio(s)
Parking Type Driveway
Total Parking Spaces 3
Garage N
Building
Lot Description Corner
Story 1
Foundation Brick/Mortar
Sewer Public Sewer
Water Public
Architectural Style Ranch/Rambler
Level or Stories 1
Additional Building Above Grade, Below Grade
Structure Type Dry Wall
New Construction N
Schools
Elementary Schools Robinson
Middle Schools Albert E Grice
High Schools Hamilton High School West
School District Hamilton Township
Others
Senior Community No
Tax ID 03-02527-00015
Ownership Fee Simple
SqFt Source Assessor
Acceptable Financing Cash, Conventional, FHA, VA
Horse Property N
Listing Terms Cash, Conventional, FHA, VA
Financing Cash,Conventional,FHA,VA
Special Listing Condition Standard
Read Less Info
Want to know what your home might be worth? Contact us for a FREE valuation!

Our team is ready to help you sell your home for the highest possible price ASAP

Bought with Betty A Shepard • BHHS Fox & Roach-Mt Laurel

"My job is to find and attract mastery-based agents to the office, protect the culture, and make sure everyone is happy! "






