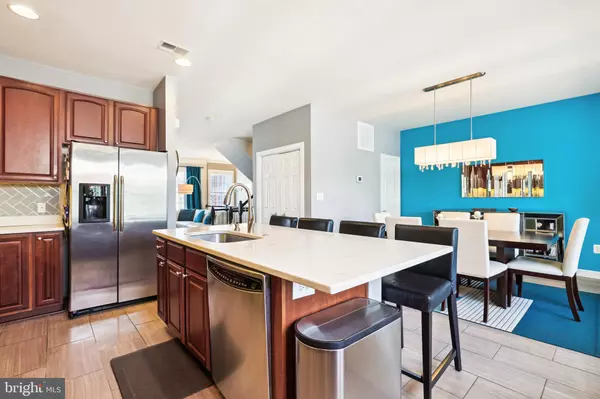$843,000
$799,900
5.4%For more information regarding the value of a property, please contact us for a free consultation.
3 Beds
4 Baths
2,850 SqFt
SOLD DATE : 07/18/2024
Key Details
Sold Price $843,000
Property Type Townhouse
Sub Type Interior Row/Townhouse
Listing Status Sold
Purchase Type For Sale
Square Footage 2,850 sqft
Price per Sqft $295
Subdivision Willow Oaks At Fair Lakes
MLS Listing ID VAFX2188092
Sold Date 07/18/24
Style Traditional
Bedrooms 3
Full Baths 3
Half Baths 1
HOA Fees $175/qua
HOA Y/N Y
Abv Grd Liv Area 2,200
Originating Board BRIGHT
Year Built 2004
Annual Tax Amount $8,080
Tax Year 2024
Lot Size 1,848 Sqft
Acres 0.04
Property Description
This modern brick and stone home boasts an expansive open layout, accommodates two vehicles in its garage, and offers additional unassigned parking on the street. Your search ends here with this spacious 3 bedroom, 3 full bath and 1 half bath stylish home, complete with a private backyard. The main level is anchored by a generous gourmet kitchen, complete with a large center island, quartz countertops, under-counter lighting, a stylish glass tile backsplash, and a dedicated dining area that's ideal for hosting any size gathering. Adjacent to the dining room is a vibrant sunroom that opens to a spacious deck. The living room, bathed in natural light and offering plenty of room, features scraped wood flooring in a rich espresso finish. On the top floor, the primary suite awaits with a huge walk-in closet and soaring vaulted ceiling. The opulent primary bath features a completely remodeled oversized shower, double bowl vanity, private water closet, and deep soaking tub. Two additional bedrooms, one with a walk-in closet, a hallway bathroom, and a laundry closet complete the upper level. The lower level is vast and includes an expansive family room that could also serve as a fourth bedroom as it includes a full shower bath. Additional space in the lower level is dedicated to a home office that open to a masonry tile patio and rear yard. Community amenities include walking trails, tennis courts, and a playground. Walk to abundant shopping at Fair Lakes. Commuter bus nearby or use free Fair Lakes Shuttle that will take you to the Vienna Metro and other stops around the Fair Lakes area. The shuttle stop is within walking distance. There is also a Park & Ride lot at Stringfellow Rd & 66 (1 mile) with express bus service to DC during the week and also to the Vienna Metro Station.
New clothes dryer 2024
Primary bath shower remodeled 2019
Kitchen island enlarged and quartz countertops and backsplash added 2015
Wood floors replaced 2014
Air Conditioner Replaced (Coil & Condenser) and
Location
State VA
County Fairfax
Zoning 403
Rooms
Other Rooms Living Room, Dining Room, Primary Bedroom, Bedroom 2, Bedroom 3, Kitchen, Family Room, Foyer, Sun/Florida Room, Office, Bathroom 2, Bathroom 3, Primary Bathroom
Basement Fully Finished, Walkout Level
Interior
Interior Features Kitchen - Table Space, Combination Dining/Living, Primary Bath(s), Upgraded Countertops, Window Treatments, Wood Floors
Hot Water Natural Gas
Heating Forced Air
Cooling Ceiling Fan(s), Central A/C
Equipment Dishwasher, Disposal, Exhaust Fan, Icemaker, Microwave, Oven - Self Cleaning, Refrigerator, Washer
Fireplace N
Appliance Dishwasher, Disposal, Exhaust Fan, Icemaker, Microwave, Oven - Self Cleaning, Refrigerator, Washer
Heat Source Natural Gas
Laundry Upper Floor
Exterior
Exterior Feature Deck(s), Patio(s)
Garage Garage - Front Entry
Garage Spaces 4.0
Fence Rear
Amenities Available Common Grounds, Jog/Walk Path, Tennis Courts, Tot Lots/Playground
Waterfront N
Water Access N
Accessibility None
Porch Deck(s), Patio(s)
Parking Type Attached Garage, Driveway, On Street
Attached Garage 2
Total Parking Spaces 4
Garage Y
Building
Story 3
Foundation Slab
Sewer Public Sewer
Water Public
Architectural Style Traditional
Level or Stories 3
Additional Building Above Grade, Below Grade
New Construction N
Schools
Elementary Schools Greenbriar East
Middle Schools Katherine Johnson
High Schools Fairfax
School District Fairfax County Public Schools
Others
HOA Fee Include Common Area Maintenance,Insurance,Management,Reserve Funds,Road Maintenance,Snow Removal,Trash
Senior Community No
Tax ID 0551 29 0119
Ownership Fee Simple
SqFt Source Assessor
Special Listing Condition Standard
Read Less Info
Want to know what your home might be worth? Contact us for a FREE valuation!

Our team is ready to help you sell your home for the highest possible price ASAP

Bought with Bri Morgan • Long & Foster Real Estate, Inc.

"My job is to find and attract mastery-based agents to the office, protect the culture, and make sure everyone is happy! "






