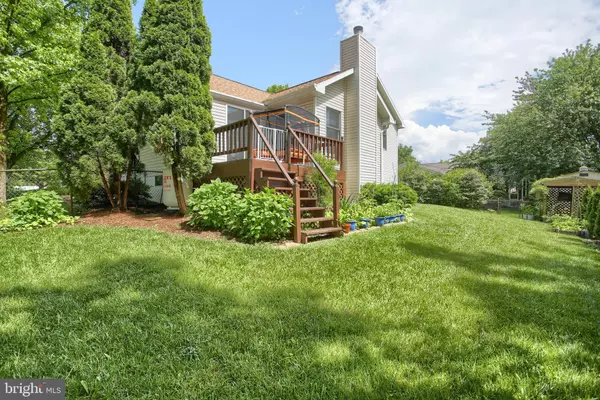$348,500
$350,000
0.4%For more information regarding the value of a property, please contact us for a free consultation.
3 Beds
3 Baths
1,433 SqFt
SOLD DATE : 07/30/2024
Key Details
Sold Price $348,500
Property Type Single Family Home
Sub Type Detached
Listing Status Sold
Purchase Type For Sale
Square Footage 1,433 sqft
Price per Sqft $243
Subdivision East Pennsboro
MLS Listing ID PACB2031136
Sold Date 07/30/24
Style Traditional
Bedrooms 3
Full Baths 2
Half Baths 1
HOA Y/N N
Abv Grd Liv Area 1,433
Originating Board BRIGHT
Year Built 1989
Annual Tax Amount $3,899
Tax Year 2023
Lot Size 9,148 Sqft
Acres 0.21
Property Description
Welcome to this beautifully updated home featuring 3 bedrooms and 2.5 bathrooms. Step into the inviting living room with stunning new hardwood floors and a newly renovated first-floor bathroom. The kitchen boasts a brand new oven and offers the flexibility to use either an electric or gas stove, with a propane tank owned by Hellers Gas for convenient, as-needed refills (no rental charge). Enjoy the comfort of a brand new HVAC system and an open space perfect for family gatherings.
The fully finished basement adds extra functionality with a new sink, making it a versatile space for various needs. Additionally, this property offers ample parking with a two-car garage and space for two more vehicles.
Don't miss out on this fantastic home!
Location
State PA
County Cumberland
Area East Pennsboro Twp (14409)
Zoning RESIDENTIAL
Direction East
Rooms
Other Rooms Dining Room, Primary Bedroom, Bedroom 2, Bedroom 3, Basement, Bathroom 2, Bathroom 3, Primary Bathroom
Basement Daylight, Full, Fully Finished, Walkout Stairs, Windows
Interior
Interior Features Dining Area, Wood Floors
Hot Water Electric
Heating Forced Air
Cooling Central A/C
Flooring Carpet, Luxury Vinyl Plank
Fireplaces Number 1
Fireplaces Type Wood
Equipment Dishwasher, Dryer - Electric, Microwave, Refrigerator, Washer, Water Heater
Fireplace Y
Appliance Dishwasher, Dryer - Electric, Microwave, Refrigerator, Washer, Water Heater
Heat Source Electric
Laundry Has Laundry
Exterior
Garage Garage - Front Entry, Garage Door Opener
Garage Spaces 4.0
Utilities Available Electric Available, Cable TV, Propane, Phone Available, Water Available
Amenities Available None
Waterfront N
Water Access N
Roof Type Architectural Shingle
Accessibility Accessible Switches/Outlets
Attached Garage 2
Total Parking Spaces 4
Garage Y
Building
Story 2
Foundation Concrete Perimeter
Sewer Public Sewer
Water Public
Architectural Style Traditional
Level or Stories 2
Additional Building Above Grade, Below Grade
New Construction N
Schools
High Schools East Pennsboro Area Shs
School District East Pennsboro Area
Others
Pets Allowed N
HOA Fee Include None
Senior Community No
Tax ID 09-12-2991-125
Ownership Fee Simple
SqFt Source Assessor
Acceptable Financing Conventional, Cash, FHA, VA
Horse Property N
Listing Terms Conventional, Cash, FHA, VA
Financing Conventional,Cash,FHA,VA
Special Listing Condition Standard
Read Less Info
Want to know what your home might be worth? Contact us for a FREE valuation!

Our team is ready to help you sell your home for the highest possible price ASAP

Bought with Laxmi Dulal • Prime Realty Services

"My job is to find and attract mastery-based agents to the office, protect the culture, and make sure everyone is happy! "






