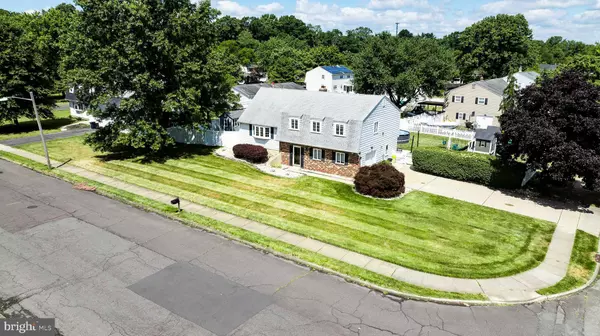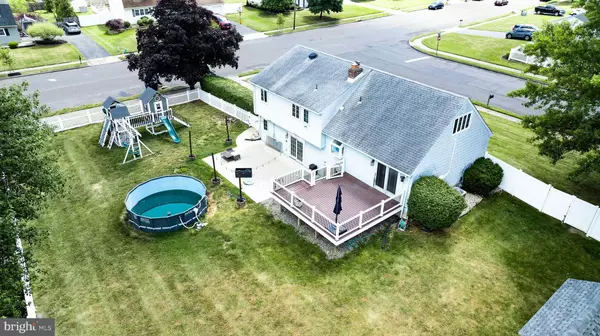$650,000
$619,900
4.9%For more information regarding the value of a property, please contact us for a free consultation.
4 Beds
3 Baths
2,122 SqFt
SOLD DATE : 07/26/2024
Key Details
Sold Price $650,000
Property Type Single Family Home
Sub Type Detached
Listing Status Sold
Purchase Type For Sale
Square Footage 2,122 sqft
Price per Sqft $306
Subdivision Crestwood
MLS Listing ID NJME2045202
Sold Date 07/26/24
Style Bi-level
Bedrooms 4
Full Baths 1
Half Baths 2
HOA Y/N N
Abv Grd Liv Area 2,122
Originating Board BRIGHT
Year Built 1980
Annual Tax Amount $10,404
Tax Year 2023
Lot Size 0.335 Acres
Acres 0.34
Lot Dimensions 100.00 x 146.00
Property Description
Discover this charming 4-bedroom, 3-baths including 2 half baths colonial nestled in the coveted Crestwood Neighborhood, boasting numerous exquisite updates. Step inside to find freshly painted interiors throughout, enhancing its inviting appeal. The spacious master bedroom offers direct access to a full bath, while two additional bedrooms on the second level have also been tastefully painted.
Ascend to the third floor where a unique attic-style bedroom awaits, complete with an additional half bath, perfect for added privacy and comfort. The heart of the home showcases a brand-new open-concept country kitchen featuring top-of-the-line stainless steel appliances, elegant solid wood cabinets, recessed lighting, and sleek quartz countertops. A special touch includes a convenient pot filler above the high-end stove, complemented by a built-in microwave and a farmhouse-style sink.
This residence distinguishes itself with a layout that seamlessly integrates the kitchen, dining room, and living area, creating a spacious and airy ambiance. Step through the dining area's sliders onto the three-year-old maintenance-free deck, ideal for relaxation or entertaining.
Noteworthy updates continue with the replacement of the living room's picture window with a stunning bay window just last year. The lower level offers a cozy den with a charming stone fireplace and sliders leading to a picturesque backyard patio. Anderson casement windows throughout ensure both efficiency and style.
Prepare to be impressed by the heated garage and basement, perfect for hobbies or additional living space. An updated half bath on the lower level, alongside a well-appointed laundry room, enhances the home's functionality. Ample storage and closets throughout provide convenience and organization.
Situated on a beautifully landscaped, fully fenced corner lot, this home offers the perfect setting for outdoor gatherings and barbecues. Enjoy easy access to major roads, shopping centers, and schools, making it a prime location for families and commuters alike.
Don't miss out on this exceptional opportunity - schedule your showing today before this captivating home is gone!
Location
State NJ
County Mercer
Area Hamilton Twp (21103)
Zoning SINGLE
Rooms
Basement Poured Concrete
Main Level Bedrooms 3
Interior
Interior Features Carpet, Ceiling Fan(s), Combination Dining/Living, Dining Area, Floor Plan - Open, Kitchen - Country, Pantry, Recessed Lighting, Bathroom - Tub Shower, Upgraded Countertops, Wood Floors
Hot Water Natural Gas
Heating Forced Air
Cooling Central A/C
Flooring Carpet, Ceramic Tile, Engineered Wood, Solid Hardwood
Equipment Built-In Microwave, Built-In Range, Dishwasher, Exhaust Fan, Oven/Range - Gas, Range Hood, Refrigerator, Six Burner Stove, Stainless Steel Appliances, Washer
Fireplace N
Appliance Built-In Microwave, Built-In Range, Dishwasher, Exhaust Fan, Oven/Range - Gas, Range Hood, Refrigerator, Six Burner Stove, Stainless Steel Appliances, Washer
Heat Source Natural Gas
Laundry Lower Floor
Exterior
Exterior Feature Deck(s), Patio(s)
Garage Inside Access
Garage Spaces 3.0
Fence Fully, Vinyl
Pool Above Ground
Waterfront N
Water Access N
Accessibility Level Entry - Main
Porch Deck(s), Patio(s)
Parking Type Driveway, Attached Garage
Attached Garage 1
Total Parking Spaces 3
Garage Y
Building
Story 3
Foundation Block
Sewer Public Sewer
Water Public
Architectural Style Bi-level
Level or Stories 3
Additional Building Above Grade, Below Grade
Structure Type Dry Wall
New Construction N
Schools
School District Hamilton Township
Others
Pets Allowed Y
Senior Community No
Tax ID 03-01718-00007
Ownership Fee Simple
SqFt Source Assessor
Acceptable Financing Conventional, Cash
Horse Property N
Listing Terms Conventional, Cash
Financing Conventional,Cash
Special Listing Condition Standard
Pets Description No Pet Restrictions
Read Less Info
Want to know what your home might be worth? Contact us for a FREE valuation!

Our team is ready to help you sell your home for the highest possible price ASAP

Bought with Harveen Bhatla • Keller Williams Premier

"My job is to find and attract mastery-based agents to the office, protect the culture, and make sure everyone is happy! "






