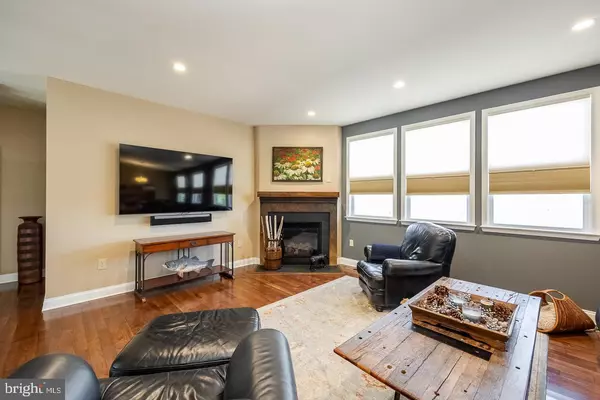$600,000
$600,000
For more information regarding the value of a property, please contact us for a free consultation.
4 Beds
3 Baths
3,104 SqFt
SOLD DATE : 07/29/2024
Key Details
Sold Price $600,000
Property Type Single Family Home
Sub Type Detached
Listing Status Sold
Purchase Type For Sale
Square Footage 3,104 sqft
Price per Sqft $193
Subdivision Crossing At Bailey S
MLS Listing ID PACT2058896
Sold Date 07/29/24
Style Ranch/Rambler
Bedrooms 4
Full Baths 3
HOA Fees $65/mo
HOA Y/N Y
Abv Grd Liv Area 1,634
Originating Board BRIGHT
Year Built 2014
Annual Tax Amount $9,284
Tax Year 2023
Lot Size 10,640 Sqft
Acres 0.24
Lot Dimensions 0.00 x 0.00
Property Description
Remarkable custom-built home inside and out. This home is honestly a Paradise! Lets talk the backyard of your home first. Picture stepping out onto your private oasis, with an amazing array of beautiful flowing plants, lush shrubbery, scenic walkway of plantings to touch your senses, decorative fencing, planters, hardscaping and decking. Want more? You have it along with a custom firepit, privacy and the nighttime views that will have you thinking you're on vacation 24/7. Now, step inside your new home, where there is nothing you shall even want more that what you already have. Every detail of this home has been attended to. You enter into your completely open floor plan, with a wall of windows to let the sunshine in. You will instantly feel the warmth of the custom surround gas fireplace in the winter months and the neutral colors that encompass the entire home. You will adore preparing meals in your gourmet kitchen, with a gas stove top, wall oven and microwave, a large peninsula, all adorned with granite counters. The first-floor master suite gives you a super large walk-in closet, and a private bath which includes a double vanity and a custom tiled shower. Remaining on the first floor are two more bedrooms, which one has been used as an in-home office with a custom built in wall unit, and a spacious hall bath. So, you're into entertaining and love having overnight guests? Well, your wish is granted. The almost 1000 SF, FINISHED lower level has it all! Again, all open with high ceilings, a walk out to Solitude and Joy, a large bedroom along with a full bath, custom built closets and shelving and tons of storage. I could go on and on, but you really need to experience this home for yourself to appreciate everything the current owners put into it! The community is within walking distance to the Thorndale R5 train station, parks, recreation, major arteries of travel, shopping, amazing eateries and nightlife. Welcome to your new style of living!
Location
State PA
County Chester
Area Caln Twp (10339)
Zoning RES
Rooms
Other Rooms Dining Room, Bedroom 2, Bedroom 3, Kitchen, Family Room, Bedroom 1, Bathroom 2
Basement Fully Finished, Outside Entrance, Poured Concrete
Main Level Bedrooms 3
Interior
Hot Water Natural Gas
Heating Forced Air
Cooling Central A/C
Fireplaces Number 1
Fireplace Y
Heat Source Natural Gas
Exterior
Garage Garage - Front Entry, Garage Door Opener
Garage Spaces 2.0
Waterfront N
Water Access N
Accessibility None
Attached Garage 2
Total Parking Spaces 2
Garage Y
Building
Story 1
Foundation Concrete Perimeter
Sewer Public Sewer
Water Public
Architectural Style Ranch/Rambler
Level or Stories 1
Additional Building Above Grade, Below Grade
New Construction N
Schools
School District Coatesville Area
Others
Senior Community No
Tax ID 39-04 -0776
Ownership Fee Simple
SqFt Source Assessor
Special Listing Condition Standard
Read Less Info
Want to know what your home might be worth? Contact us for a FREE valuation!

Our team is ready to help you sell your home for the highest possible price ASAP

Bought with Renzo Naimo • RE/MAX Ace Realty

"My job is to find and attract mastery-based agents to the office, protect the culture, and make sure everyone is happy! "






