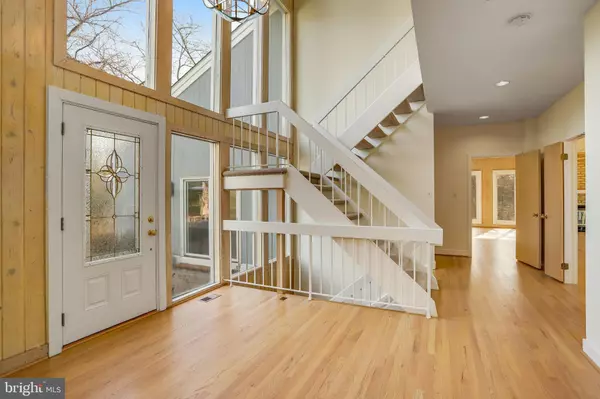$1,500,000
$1,550,000
3.2%For more information regarding the value of a property, please contact us for a free consultation.
5 Beds
5 Baths
5,895 SqFt
SOLD DATE : 07/31/2024
Key Details
Sold Price $1,500,000
Property Type Single Family Home
Sub Type Detached
Listing Status Sold
Purchase Type For Sale
Square Footage 5,895 sqft
Price per Sqft $254
Subdivision Beach Mill Downs
MLS Listing ID VAFX2165188
Sold Date 07/31/24
Style Contemporary
Bedrooms 5
Full Baths 5
HOA Y/N N
Abv Grd Liv Area 4,313
Originating Board BRIGHT
Year Built 1989
Annual Tax Amount $17,775
Tax Year 2024
Lot Size 1.778 Acres
Acres 1.78
Property Description
Exciting contemporary home on a beautiful lot with sweeping views, perfectly sited on just under 2 acres. Enter through the private courtyard to the welcoming 2-story foyer with wall of windows. Featuring newly refinished hardwood floors and freshly painted throughout, the home offers a main level bedroom or home office and 4 bedrooms and 3 full baths on the upper level. A modern layout with both formal and casual spaces highlights includes soaring vaulted ceilings, skylights, large expanses of glass windows and doors, 4 fireplaces and 12-foot ceilings on the lower level. Lovingly landscaped, the residence is sited on a quiet cul-de-sac with a gorgeous multi-level deck and expansive yard, with scenic vistas in all directions.
Location
State VA
County Fairfax
Zoning 100
Rooms
Other Rooms Living Room, Dining Room, Bedroom 5, Kitchen, Family Room, Basement, Foyer
Basement Rear Entrance, Full, Walkout Level
Main Level Bedrooms 1
Interior
Interior Features Family Room Off Kitchen, Combination Kitchen/Living, Kitchen - Island, Built-Ins, Upgraded Countertops, Primary Bath(s), Wet/Dry Bar, Wood Floors, Floor Plan - Open
Hot Water Natural Gas
Heating Forced Air, Zoned
Cooling Central A/C
Flooring Hardwood, Luxury Vinyl Plank, Carpet
Fireplaces Number 4
Equipment Central Vacuum, Cooktop, Dishwasher, Disposal, Dryer, Exhaust Fan, Extra Refrigerator/Freezer, Humidifier, Icemaker, Intercom, Microwave, Oven - Double, Oven - Wall, Refrigerator, Trash Compactor, Washer
Fireplace Y
Window Features Double Pane,Skylights
Appliance Central Vacuum, Cooktop, Dishwasher, Disposal, Dryer, Exhaust Fan, Extra Refrigerator/Freezer, Humidifier, Icemaker, Intercom, Microwave, Oven - Double, Oven - Wall, Refrigerator, Trash Compactor, Washer
Heat Source Natural Gas
Exterior
Exterior Feature Deck(s), Patio(s)
Garage Garage - Front Entry
Garage Spaces 2.0
Waterfront N
Water Access N
View Pasture, Scenic Vista
Roof Type Architectural Shingle
Accessibility Level Entry - Main
Porch Deck(s), Patio(s)
Parking Type Attached Garage
Attached Garage 2
Total Parking Spaces 2
Garage Y
Building
Lot Description Landscaping
Story 3
Foundation Concrete Perimeter
Sewer Septic < # of BR
Water Well
Architectural Style Contemporary
Level or Stories 3
Additional Building Above Grade, Below Grade
Structure Type Cathedral Ceilings,9'+ Ceilings,2 Story Ceilings,Vaulted Ceilings
New Construction N
Schools
Elementary Schools Great Falls
Middle Schools Cooper
High Schools Langley
School District Fairfax County Public Schools
Others
Senior Community No
Tax ID 0033 12 0017
Ownership Fee Simple
SqFt Source Assessor
Security Features Electric Alarm,Intercom,Motion Detectors
Special Listing Condition Standard
Read Less Info
Want to know what your home might be worth? Contact us for a FREE valuation!

Our team is ready to help you sell your home for the highest possible price ASAP

Bought with Twee Ramos • Long & Foster Real Estate, Inc.

"My job is to find and attract mastery-based agents to the office, protect the culture, and make sure everyone is happy! "






