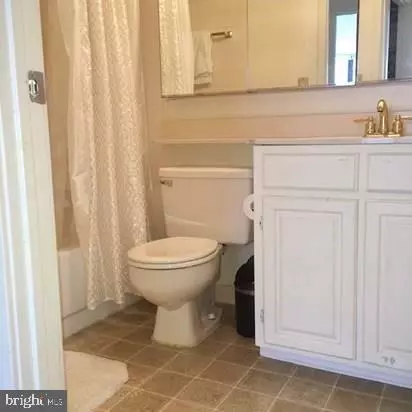$322,500
$329,900
2.2%For more information regarding the value of a property, please contact us for a free consultation.
1 Bed
1 Bath
700 SqFt
SOLD DATE : 07/31/2024
Key Details
Sold Price $322,500
Property Type Condo
Sub Type Condo/Co-op
Listing Status Sold
Purchase Type For Sale
Square Footage 700 sqft
Price per Sqft $460
Subdivision Rittenhouse Square
MLS Listing ID PAPH2336584
Sold Date 07/31/24
Style Other
Bedrooms 1
Full Baths 1
Condo Fees $524/mo
HOA Y/N N
Abv Grd Liv Area 700
Originating Board BRIGHT
Year Built 1980
Annual Tax Amount $3,849
Tax Year 2024
Lot Dimensions 0.00 x 0.00
Property Description
Renovated one bedroom with sunset city views at Wanamaker House, steps from Rittenhouse Square! Beautifully updated one bedroom offering new wood-like flooring, a renovated kitchen, and designer finishes throughout. Enter this sun-soaked home through a foyer with coat closet into the generously combined living and dining room showcasing city views. Adjacent, there is a new kitchen featuring stainless steel appliances, white modern cabinetry, quartz countertops, and subway tile backsplash. The perfectly sized bedroom enjoys excellent closet space and a nearby full hall bathroom with a single vanity and shower/tub. Highlights include bay windows in all rooms offering gorgeous city views and incredible natural light. The Wanamaker House is located one block from Rittenhouse Square and provides easy access to both Center City and University City; residents enjoy a 24-hour doorman, a seasonal rooftop pool, a fitness center, and a parking garage available for an additional fee (subject to availability). All common areas were recently renovated including the lobby, hallways, meeting room, amenity lounge, and fitness center, designed by world- renowned architect Cecil Baker.
Location
State PA
County Philadelphia
Area 19103 (19103)
Zoning RMX3
Rooms
Main Level Bedrooms 1
Interior
Hot Water Other
Heating Other
Cooling Central A/C
Fireplace N
Heat Source Other
Exterior
Utilities Available Cable TV Available, Electric Available, Sewer Available, Water Available
Amenities Available Concierge, Elevator, Exercise Room, Fitness Center, Meeting Room, Pool - Outdoor, Other
Waterfront N
Water Access N
Accessibility None
Parking Type Other
Garage N
Building
Story 1
Unit Features Hi-Rise 9+ Floors
Sewer Public Sewer
Water Public
Architectural Style Other
Level or Stories 1
Additional Building Above Grade, Below Grade
New Construction N
Schools
School District The School District Of Philadelphia
Others
Pets Allowed Y
HOA Fee Include Common Area Maintenance,Ext Bldg Maint,Pool(s),Snow Removal,Other,Water
Senior Community No
Tax ID 888083467
Ownership Condominium
Security Features Desk in Lobby,Doorman
Special Listing Condition Standard
Pets Description Cats OK, Number Limit
Read Less Info
Want to know what your home might be worth? Contact us for a FREE valuation!

Our team is ready to help you sell your home for the highest possible price ASAP

Bought with Lisette Lazinger-Tarragano • Elfant Wissahickon Realtors

"My job is to find and attract mastery-based agents to the office, protect the culture, and make sure everyone is happy! "






