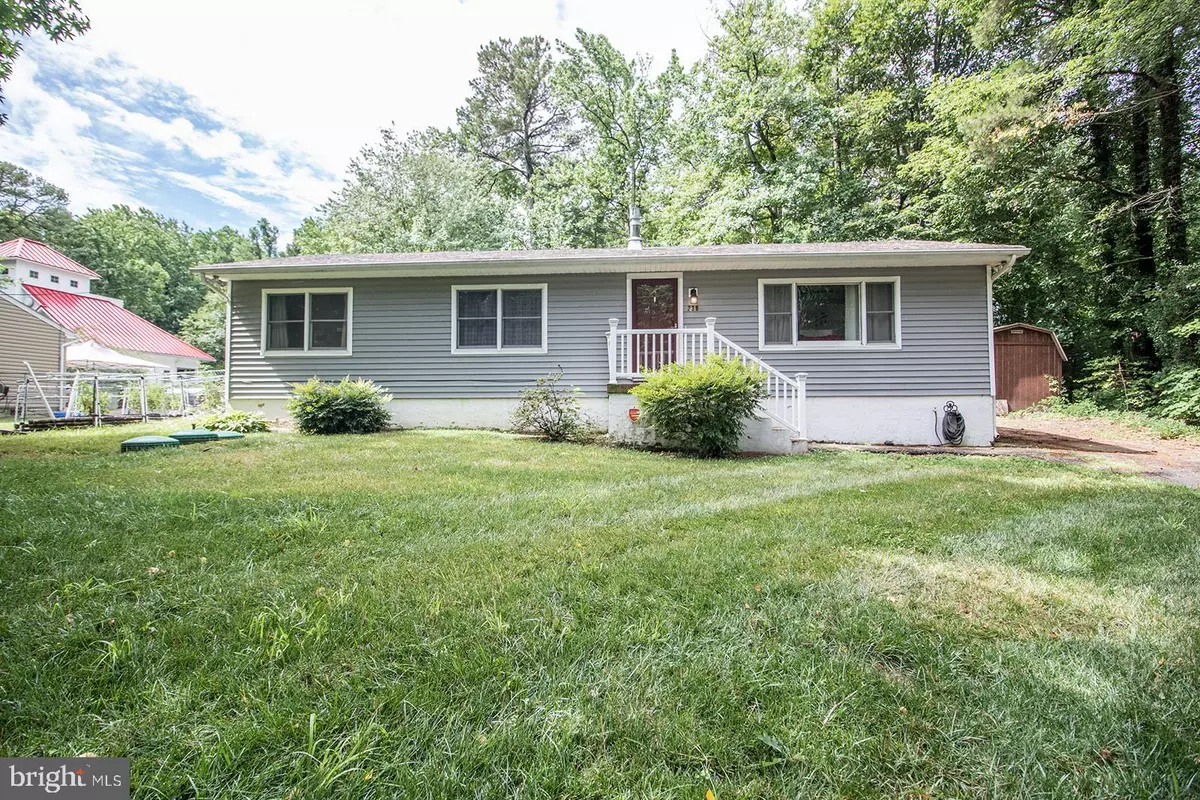$315,000
$315,000
For more information regarding the value of a property, please contact us for a free consultation.
3 Beds
2 Baths
1,248 SqFt
SOLD DATE : 08/02/2024
Key Details
Sold Price $315,000
Property Type Single Family Home
Sub Type Detached
Listing Status Sold
Purchase Type For Sale
Square Footage 1,248 sqft
Price per Sqft $252
Subdivision Drum Point
MLS Listing ID MDCA2016476
Sold Date 08/02/24
Style Ranch/Rambler
Bedrooms 3
Full Baths 1
Half Baths 1
HOA Fees $15/ann
HOA Y/N Y
Abv Grd Liv Area 1,248
Originating Board BRIGHT
Year Built 1974
Annual Tax Amount $2,339
Tax Year 2024
Lot Size 10,237 Sqft
Acres 0.24
Property Description
Welcome to this beautifully updated 3-bedroom, 1.5-bathroom rambler located in the serene neighborhood of Drum Point. This delightful home boasts a versatile sunroom, perfect for an office, playroom or extra living space. Enjoy the outdoors in your tree lined, flat backyard, complete with fence and inviting back porch; ideal for entertaining or relaxing. The Drum Point Community has a private beach just minutes away. This home offers some modern updates and a comfortable layout making it a great choice for anyone. Don't miss out on this gem – schedule a showing today! More pictures to come.
Location
State MD
County Calvert
Zoning R
Rooms
Other Rooms Living Room, Dining Room, Primary Bedroom, Bedroom 2, Kitchen, Bedroom 1
Main Level Bedrooms 3
Interior
Interior Features Attic, Combination Kitchen/Dining, Window Treatments, Primary Bath(s)
Hot Water Electric
Heating Baseboard - Electric
Cooling Attic Fan, Ceiling Fan(s), Wall Unit
Equipment Dishwasher, Dryer, Exhaust Fan, Icemaker, Microwave, Oven/Range - Gas, Refrigerator, Washer
Fireplace N
Window Features Bay/Bow
Appliance Dishwasher, Dryer, Exhaust Fan, Icemaker, Microwave, Oven/Range - Gas, Refrigerator, Washer
Heat Source Electric
Exterior
Exterior Feature Deck(s)
Fence Fully
Utilities Available Cable TV Available
Amenities Available Beach
Waterfront N
Water Access Y
Water Access Desc Private Access
View Water
Roof Type Architectural Shingle
Street Surface Black Top
Accessibility None
Porch Deck(s)
Parking Type Off Street
Garage N
Building
Story 1
Foundation Crawl Space
Sewer Nitrogen Removal System, On Site Septic
Water Well
Architectural Style Ranch/Rambler
Level or Stories 1
Additional Building Above Grade, Below Grade
New Construction N
Schools
Elementary Schools Dowell
Middle Schools Mill Creek
High Schools Patuxent
School District Calvert County Public Schools
Others
HOA Fee Include Common Area Maintenance,Management,Road Maintenance,Water
Senior Community No
Tax ID 0501072358
Ownership Fee Simple
SqFt Source Assessor
Special Listing Condition Standard
Read Less Info
Want to know what your home might be worth? Contact us for a FREE valuation!

Our team is ready to help you sell your home for the highest possible price ASAP

Bought with Charlotte Long • EXP Realty, LLC

"My job is to find and attract mastery-based agents to the office, protect the culture, and make sure everyone is happy! "






