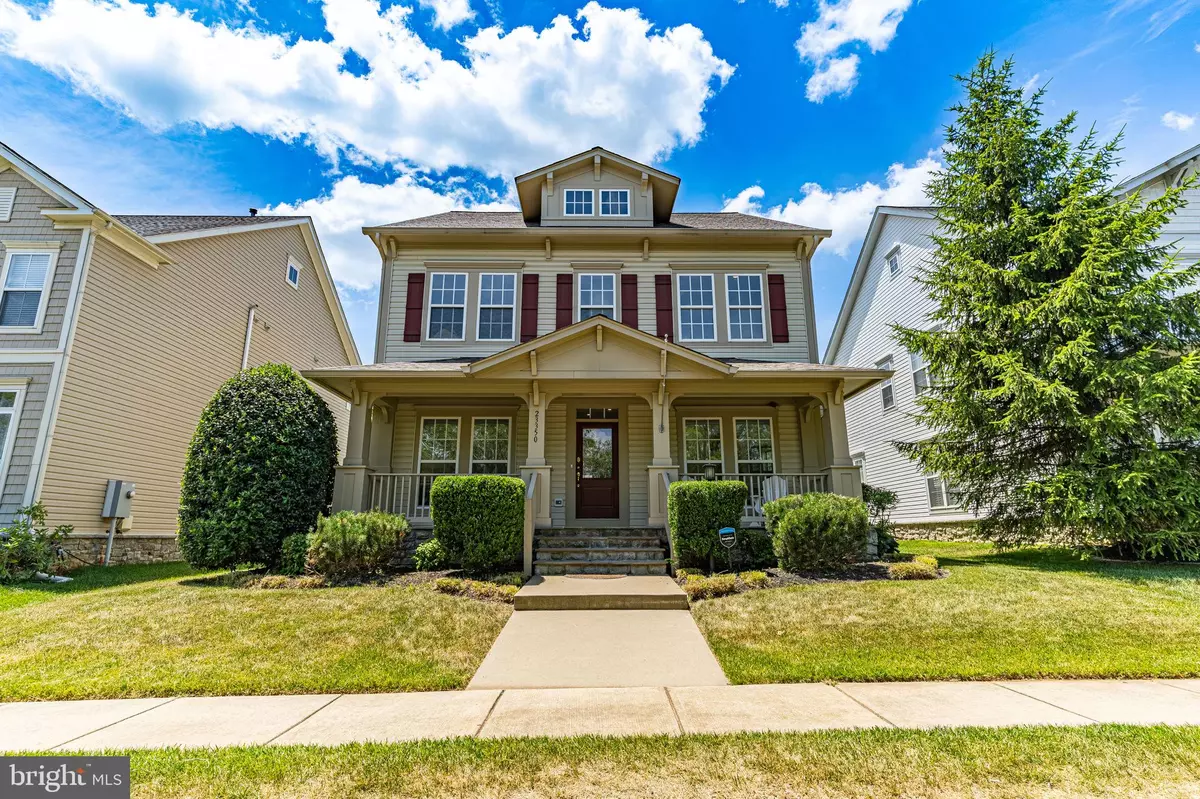$1,040,000
$1,049,900
0.9%For more information regarding the value of a property, please contact us for a free consultation.
4 Beds
5 Baths
3,738 SqFt
SOLD DATE : 08/02/2024
Key Details
Sold Price $1,040,000
Property Type Single Family Home
Sub Type Detached
Listing Status Sold
Purchase Type For Sale
Square Footage 3,738 sqft
Price per Sqft $278
Subdivision Brambleton
MLS Listing ID VALO2073516
Sold Date 08/02/24
Style Colonial
Bedrooms 4
Full Baths 4
Half Baths 1
HOA Fees $214/mo
HOA Y/N Y
Abv Grd Liv Area 2,666
Originating Board BRIGHT
Year Built 2008
Annual Tax Amount $7,027
Tax Year 2023
Lot Size 9,148 Sqft
Acres 0.21
Property Description
Welcome to this charming single-family home in the highly desirable Brambleton community. This stunning residence offers 4 spacious bedrooms, 4 full baths, and 1 half bath. As you step inside from the inviting covered front porch, you'll be greeted by a light-filled open floor plan adorned with maple hardwood floors throughout. The home features a bright formal living room, an elegant formal dining room, and a generously sized eat-in kitchen with stainless steel appliances, Calcutta quartz countertops, a center island with seating, and a separate breakfast area. The expansive family room adjacent to the kitchen is perfect for relaxation, complete with a cozy gas fireplace.
For those who work from home, the main level offers a private office with French doors. Upstairs, all 4 bedrooms are located, including a luxurious primary suite with an updated primary bath featuring marble floors, a custom soaking tub, and a separate shower with a large rainfall showerhead.
The fully finished, walk-up lower level boasts a large recreation room, a custom wet bar with a wine fridge, a full bath, and a potential 5th bedroom or den. There's even an additional bonus room on this level that could be a 6th bedroom, kids' playroom, etc. The private, fully fenced backyard includes a deck ideal for summertime BBQs and leads to a detached 2-car garage with an EV charger.
Enjoy all the amenities the Brambleton community has to offer: a Community Verizon FIOS Package (Cable and Internet), acres of parks, kids' playgrounds, lighted tennis courts, sand volleyball, over 12 miles of paved trails, Little Free Library boxes, 5 pool complexes, Hal and Bernie Hanson Park, events at the Town Center and new Soave Center, a community intranet, a trash and recycling program, and convenient shopping at Brambleton Town Center & Brambleton Corner Plaza with grocery stores, restaurants, gas stations, a movie theater, a gym, Tropical Smoothie, coffee shop, and more.
Commuting is effortless with easy access to the Dulles Greenway & Toll Road, Routes 50, 15, 7, and 28. The home is within 5 miles of the Ashburn Silver Line Metro, 9 miles of Dulles International Airport, 11.5 miles of Reston Town Center, and 20 miles of Tysons Corner.
Location
State VA
County Loudoun
Zoning PDH4
Rooms
Basement Fully Finished, Daylight, Partial, Improved, Connecting Stairway, Interior Access, Walkout Stairs
Interior
Interior Features Chair Railings, Wood Floors, Recessed Lighting, Formal/Separate Dining Room, Butlers Pantry, Built-Ins, Family Room Off Kitchen, Combination Kitchen/Living, Kitchen - Gourmet, Kitchen - Island, Upgraded Countertops, Walk-in Closet(s), Primary Bath(s), Soaking Tub, Wet/Dry Bar
Hot Water Natural Gas
Heating Forced Air
Cooling Central A/C
Flooring Hardwood, Carpet
Fireplaces Number 1
Equipment Range Hood, Built-In Microwave, Cooktop, Oven - Wall, Built-In Range, Refrigerator, Icemaker, Disposal, Dishwasher, Water Dispenser, Washer/Dryer Stacked
Fireplace Y
Window Features Transom
Appliance Range Hood, Built-In Microwave, Cooktop, Oven - Wall, Built-In Range, Refrigerator, Icemaker, Disposal, Dishwasher, Water Dispenser, Washer/Dryer Stacked
Heat Source Natural Gas
Exterior
Exterior Feature Patio(s), Porch(es)
Garage Garage - Rear Entry
Garage Spaces 2.0
Amenities Available Basketball Courts, Baseball Field, Bike Trail, Jog/Walk Path, Club House, Common Grounds, Picnic Area, Pool - Outdoor, Tennis Courts, Tot Lots/Playground
Waterfront N
Water Access N
Roof Type Architectural Shingle
Accessibility None
Porch Patio(s), Porch(es)
Parking Type Detached Garage
Total Parking Spaces 2
Garage Y
Building
Story 3
Foundation Concrete Perimeter
Sewer Public Sewer
Water Public
Architectural Style Colonial
Level or Stories 3
Additional Building Above Grade, Below Grade
Structure Type Tray Ceilings
New Construction N
Schools
Elementary Schools Creightons Corner
Middle Schools Brambleton
High Schools Independence
School District Loudoun County Public Schools
Others
HOA Fee Include Cable TV,Common Area Maintenance,Fiber Optics at Dwelling,Pool(s),Snow Removal,Trash
Senior Community No
Tax ID 160382058000
Ownership Fee Simple
SqFt Source Assessor
Special Listing Condition Standard
Read Less Info
Want to know what your home might be worth? Contact us for a FREE valuation!

Our team is ready to help you sell your home for the highest possible price ASAP

Bought with Dixie Rapuano • RE/MAX Distinctive Real Estate, Inc.

"My job is to find and attract mastery-based agents to the office, protect the culture, and make sure everyone is happy! "






