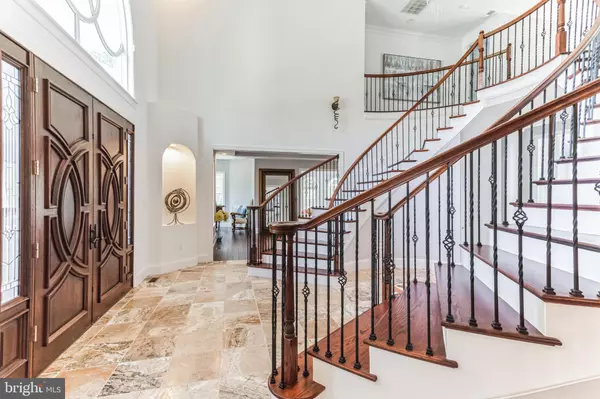$1,000,000
$950,000
5.3%For more information regarding the value of a property, please contact us for a free consultation.
5 Beds
6 Baths
6,481 SqFt
SOLD DATE : 08/09/2024
Key Details
Sold Price $1,000,000
Property Type Single Family Home
Sub Type Detached
Listing Status Sold
Purchase Type For Sale
Square Footage 6,481 sqft
Price per Sqft $154
Subdivision Brandywine
MLS Listing ID MDPG2117932
Sold Date 08/09/24
Style Colonial
Bedrooms 5
Full Baths 5
Half Baths 1
HOA Y/N N
Abv Grd Liv Area 6,481
Originating Board BRIGHT
Year Built 2016
Annual Tax Amount $15,877
Tax Year 2024
Lot Size 5.650 Acres
Acres 5.65
Property Description
This stunning property features a beautiful brick façade and a range of recent updates. The upper level includes 2 full bathrooms, one in the master bedroom and another accessible from both the hallway and another bedroom. The main level has a half bathroom, while the lower level features 1 full bathroom with a connecting stairway and interior access to a partially finished basement. The living area seamlessly connects to the rest of the home and features a cozy gas log fireplace, perfect for creating a warm and inviting atmosphere. Recent updates enhance the home’s appeal, starting with the kitchen, which boasts new granite countertops and an extended island. The master bathroom has been remodeled to include a granite double vanity, a new linen closet, and a tiled extra-wide and deep alcove tub. Additionally, the master bedroom features a custom walk-in closet system. A water filtration system was installed five years ago, and all the windows have been replaced with new vinyl easy-open models. The lighting and hardware throughout the house have been updated to antique bronze, replacing the original builder brass, and the ceiling fans now come with remote controls. Located in a desirable neighborhood, this home is within walking distance of an elementary school. The private pipestem location off a cul-de-sac offers limited traffic, and the end of the pipestem allows for ample driveway space for six or more vehicles. Additionally, the property features a deck, adding to the outdoor living space. This home offers the perfect blend of modern convenience and classic elegance, making it a must-see for discerning buyers. Don’t miss out on the opportunity to make this house your new home!
Location
State MD
County Prince Georges
Zoning AG
Rooms
Basement Rear Entrance, Unfinished
Main Level Bedrooms 1
Interior
Interior Features Dining Area, Combination Kitchen/Dining, Kitchen - Country, Kitchen - Eat-In, Kitchen - Island, Primary Bath(s), Recessed Lighting
Hot Water Propane
Heating Central
Cooling Central A/C
Fireplaces Number 2
Fireplaces Type Wood
Equipment Cooktop, Dishwasher, Disposal, Icemaker, Oven - Wall, Oven - Double, Water Heater, Dryer, Washer
Fireplace Y
Appliance Cooktop, Dishwasher, Disposal, Icemaker, Oven - Wall, Oven - Double, Water Heater, Dryer, Washer
Heat Source Propane - Owned
Exterior
Garage Garage - Front Entry
Garage Spaces 3.0
Waterfront N
Water Access N
Accessibility None
Parking Type Attached Garage
Attached Garage 3
Total Parking Spaces 3
Garage Y
Building
Story 3
Foundation Other
Sewer Septic Exists
Water Well
Architectural Style Colonial
Level or Stories 3
Additional Building Above Grade, Below Grade
New Construction N
Schools
School District Prince George'S County Public Schools
Others
Senior Community No
Tax ID 17111183011
Ownership Fee Simple
SqFt Source Assessor
Special Listing Condition Standard
Read Less Info
Want to know what your home might be worth? Contact us for a FREE valuation!

Our team is ready to help you sell your home for the highest possible price ASAP

Bought with JEANNETTE S SECKE • Samson Properties

"My job is to find and attract mastery-based agents to the office, protect the culture, and make sure everyone is happy! "






