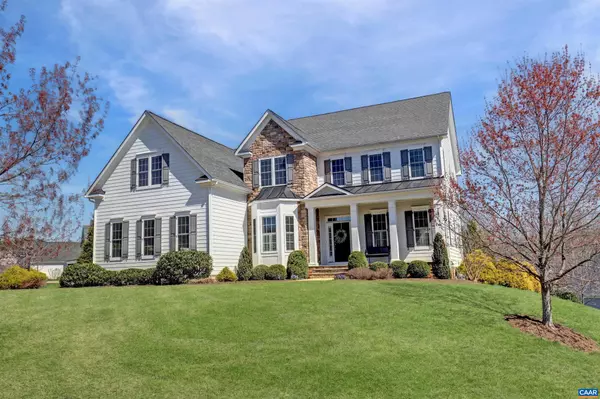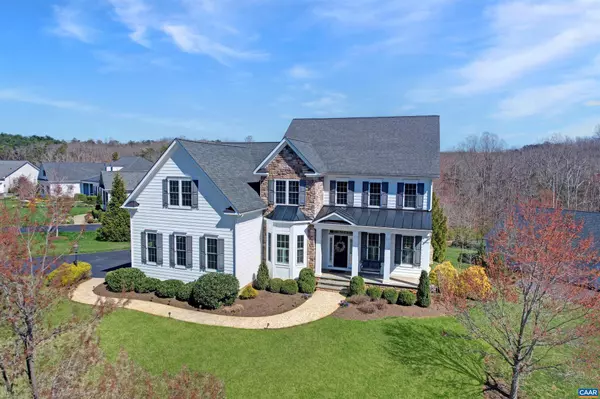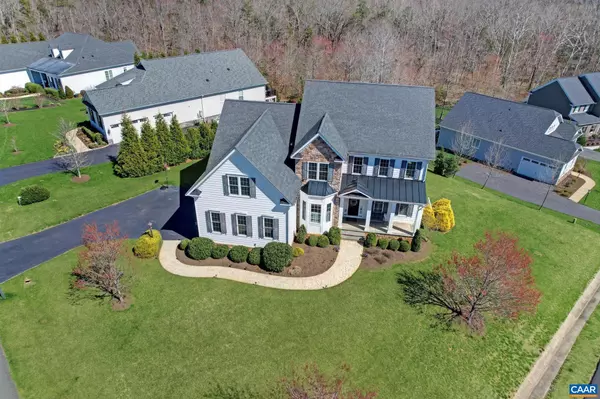$1,125,000
$1,099,900
2.3%For more information regarding the value of a property, please contact us for a free consultation.
4 Beds
5 Baths
4,485 SqFt
SOLD DATE : 08/13/2024
Key Details
Sold Price $1,125,000
Property Type Single Family Home
Sub Type Detached
Listing Status Sold
Purchase Type For Sale
Square Footage 4,485 sqft
Price per Sqft $250
Subdivision Unknown
MLS Listing ID 652342
Sold Date 08/13/24
Style Other
Bedrooms 4
Full Baths 3
Half Baths 2
HOA Y/N Y
Abv Grd Liv Area 3,609
Originating Board CAAR
Year Built 2013
Annual Tax Amount $8,881
Tax Year 2023
Lot Size 0.380 Acres
Acres 0.38
Property Description
Welcome to this breathtaking 4-bedroom, 4.5-bathroom estate that feels like your own private resort. From the moment you step inside, you'll be greeted by beautiful hardwood flooring throughout the main level, creating an elegant and inviting atmosphere. The dining room boasts crown and chair moulding, adding a touch of sophistication to your dinner parties. In the living room, you'll find a cozy fireplace, built-in shelves, and a stunning coffered ceiling, perfect for relaxing or entertaining guests. The kitchen is a chef's dream with sleek white appliances, recessed lighting, and pendant bar lights, creating a light and airy ambiance. The bedrooms are spacious and comfortable, with plush carpeting for added warmth. The primary bedroom is a true retreat, featuring a luxurious en-suite bathroom complete with a soaking tub, separate dual vanities, and an oversized stall shower with a bench. Downstairs, the lower level offers great additional space, ideal for a recreation room or home theater. Step outside and enjoy the serene screened deck with a fireplace, perfect for cozy evenings outdoors. Additionally, there's a patio with an additional outdoor wood-burning fireplace, ideal for gathering with friends and family year-round.
Location
State VA
County Albemarle
Zoning PRD
Rooms
Other Rooms Living Room, Dining Room, Kitchen, Family Room, Foyer, Study, Laundry, Mud Room, Recreation Room, Utility Room, Bonus Room, Full Bath, Half Bath, Additional Bedroom
Basement Interior Access, Partially Finished, Walkout Level
Interior
Heating Forced Air
Cooling Central A/C
Fireplace N
Exterior
Amenities Available Club House, Exercise Room, Golf Club, Tot Lots/Playground, Swimming Pool, Tennis Courts
Accessibility None
Garage N
Building
Story 3
Foundation Concrete Perimeter
Sewer Public Sewer
Water Public
Architectural Style Other
Level or Stories 3
Additional Building Above Grade, Below Grade
New Construction N
Schools
Elementary Schools Stone-Robinson
Middle Schools Burley
High Schools Monticello
School District Albemarle County Public Schools
Others
Ownership Other
Special Listing Condition Standard
Read Less Info
Want to know what your home might be worth? Contact us for a FREE valuation!

Our team is ready to help you sell your home for the highest possible price ASAP

Bought with JAY KALAGHER • LONG & FOSTER - CHARLOTTESVILLE

"My job is to find and attract mastery-based agents to the office, protect the culture, and make sure everyone is happy! "





