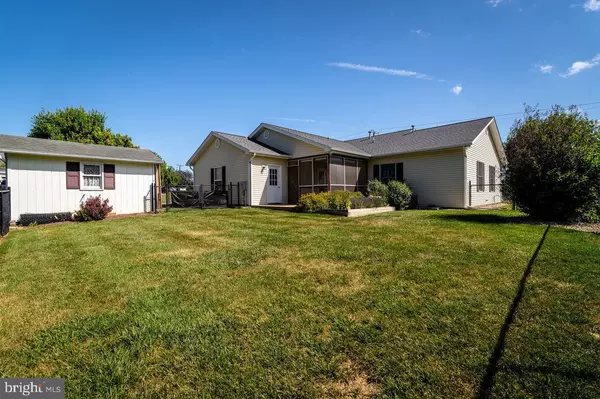$365,000
$365,000
For more information regarding the value of a property, please contact us for a free consultation.
3 Beds
2 Baths
1,692 SqFt
SOLD DATE : 08/14/2024
Key Details
Sold Price $365,000
Property Type Single Family Home
Sub Type Detached
Listing Status Sold
Purchase Type For Sale
Square Footage 1,692 sqft
Price per Sqft $215
Subdivision The Foothills
MLS Listing ID VASH2009056
Sold Date 08/14/24
Style Ranch/Rambler
Bedrooms 3
Full Baths 2
HOA Y/N N
Abv Grd Liv Area 1,692
Originating Board BRIGHT
Year Built 1993
Annual Tax Amount $2,133
Tax Year 2024
Lot Size 0.351 Acres
Acres 0.35
Property Description
This adorable one-level, low maintenance home is conveniently located just steps away from Shenvalee Golf Course, at the edge of the charming town of New Market. The Sellers have lovingly maintained and updated the home throughout their ownership. Improvements include a new roof (2022), updated flooring, professional landscaping, washer and dryer (2023), and fresh paint throughout most of the home over the past year. The eat-in kitchen, formal dining room, and large living room with gas fireplace form the perfect setting to host gatherings. Enjoy relaxing on the private screened porch with ceramic tile flooring that never gets direct sunlight and overlooks the flat, fenced rear yard. The primary bedroom boasts two closets and a private bath with a whirlpool tub and walk-in shower. A side entry garage allows easy access directly into the kitchen and an over-sized driveway provides ample parking for guests. The storage building offers space for outdoor tools, bikes, and mower (the current owner even used it for his golf cart!). Enjoy easy access to I-81 and major attractions of the gorgeous Shenandoah Valley!
Location
State VA
County Shenandoah
Zoning R-1
Rooms
Main Level Bedrooms 3
Interior
Interior Features Ceiling Fan(s), Dining Area, Entry Level Bedroom, Kitchen - Eat-In, Primary Bath(s)
Hot Water Natural Gas
Heating Central
Cooling Central A/C
Flooring Carpet, Hardwood, Luxury Vinyl Plank, Vinyl
Fireplaces Number 1
Fireplaces Type Gas/Propane
Equipment Dishwasher, Disposal, Dryer, Oven/Range - Electric, Microwave, Refrigerator, Washer, Water Conditioner - Owned
Fireplace Y
Appliance Dishwasher, Disposal, Dryer, Oven/Range - Electric, Microwave, Refrigerator, Washer, Water Conditioner - Owned
Heat Source Natural Gas
Exterior
Exterior Feature Porch(es), Screened
Garage Garage - Side Entry, Inside Access
Garage Spaces 1.0
Fence Chain Link
Waterfront N
Water Access N
Roof Type Architectural Shingle
Accessibility None
Porch Porch(es), Screened
Parking Type Attached Garage, Driveway
Attached Garage 1
Total Parking Spaces 1
Garage Y
Building
Lot Description Corner, Front Yard, Landscaping, Level, Rear Yard
Story 1
Foundation Crawl Space
Sewer Public Sewer
Water Public
Architectural Style Ranch/Rambler
Level or Stories 1
Additional Building Above Grade, Below Grade
New Construction N
Schools
Elementary Schools Ashby-Lee
Middle Schools North Fork
High Schools Stonewall Jackson
School District Shenandoah County Public Schools
Others
Senior Community No
Tax ID 103 07 007
Ownership Fee Simple
SqFt Source Assessor
Special Listing Condition Standard
Read Less Info
Want to know what your home might be worth? Contact us for a FREE valuation!

Our team is ready to help you sell your home for the highest possible price ASAP

Bought with Kathie See • May Kline Realty, Inc

"My job is to find and attract mastery-based agents to the office, protect the culture, and make sure everyone is happy! "






