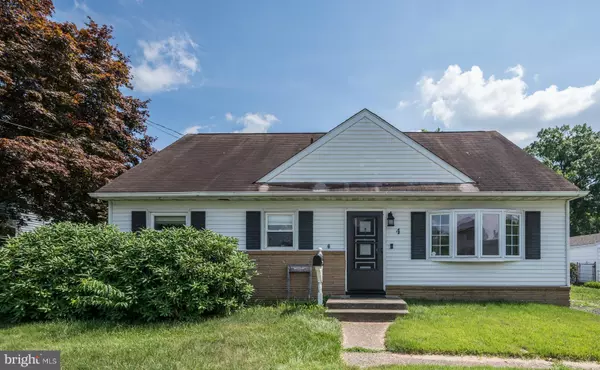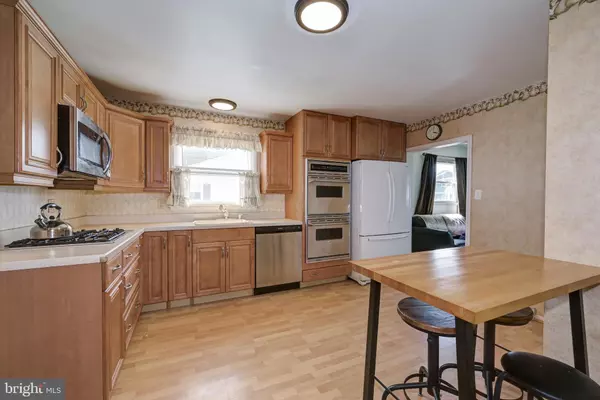$359,000
$325,000
10.5%For more information regarding the value of a property, please contact us for a free consultation.
4 Beds
1 Bath
1,580 SqFt
SOLD DATE : 08/16/2024
Key Details
Sold Price $359,000
Property Type Single Family Home
Sub Type Detached
Listing Status Sold
Purchase Type For Sale
Square Footage 1,580 sqft
Price per Sqft $227
Subdivision Heritage Village
MLS Listing ID NJBL2069042
Sold Date 08/16/24
Style Cape Cod
Bedrooms 4
Full Baths 1
HOA Y/N N
Abv Grd Liv Area 1,580
Originating Board BRIGHT
Year Built 1958
Annual Tax Amount $6,426
Tax Year 2023
Lot Size 10,890 Sqft
Acres 0.25
Lot Dimensions 0.00 x 0.00
Property Description
Larger than it appears! Priced to sell & ready for your finishing touches! Cape Cod Style home w/ 4 bedrooms & 1 full bathroom w/ detached garage in the conveniently located Heritage Village! The features include a larger living room w/ a bay window & hardwood flooring (would look great refinished!), updated eat-in kitchen w/ plenty of cabinetry & all appliances included (DOUBLE OVENS!), 3 bedrooms w/ ceiling fans on first level (hardwood flooring under carpet), full bathroom w/ newer toilet, long vanity & extra cabinetry, upper level w/ spacious open area, walk-in closet w/ built in safe, 4th bedroom w/ ceiling fan & laundry room (so much potential for a variety of uses: teenage suite, extra family room area, home gym, home office, playroom, etc.), additional 3-seasons room off of kitchen, oversized detached garage, sizable shed off the back of the garage, fully fenced backyard & a patio perfect for entertaining. VERY LOW utility bills w/ the SOLAR (June gas & electric was $19.50 & last Oct was -$9.69)! The 3.5 yr old panels are owned & new owner will take over the loan payments which are currently $174/mo. HVAC & hot water heater were all new in 2017 (per previous owner). This home has so much to offer including close proximity to schools, shopping, eateries, parks, Center City Philly & major roads like Rt 70, Rt 73, Rt 38, NJ Turnpike, Rt. 295, Atlantic City Expressway for easy access to travel to shore points, Atlantic City & NYC!
Location
State NJ
County Burlington
Area Evesham Twp (20313)
Zoning MD
Rooms
Main Level Bedrooms 3
Interior
Interior Features Attic, Entry Level Bedroom, Family Room Off Kitchen, Kitchen - Eat-In, Kitchen - Table Space, Pantry, Bathroom - Tub Shower, Wood Floors
Hot Water Natural Gas
Heating Forced Air, Baseboard - Electric
Cooling Central A/C, Ceiling Fan(s), Window Unit(s), Solar On Grid
Flooring Hardwood, Carpet, Laminate Plank, Tile/Brick
Equipment Built-In Microwave, Cooktop, Dishwasher, Disposal, Oven - Double, Oven - Self Cleaning, Refrigerator, Stainless Steel Appliances, Washer, Dryer
Fireplace N
Window Features Bay/Bow
Appliance Built-In Microwave, Cooktop, Dishwasher, Disposal, Oven - Double, Oven - Self Cleaning, Refrigerator, Stainless Steel Appliances, Washer, Dryer
Heat Source Natural Gas, Electric
Laundry Upper Floor
Exterior
Exterior Feature Patio(s)
Garage Garage - Front Entry, Additional Storage Area, Oversized
Garage Spaces 4.0
Waterfront N
Water Access N
Accessibility None
Porch Patio(s)
Parking Type Detached Garage, Driveway
Total Parking Spaces 4
Garage Y
Building
Story 1.5
Foundation Crawl Space
Sewer Public Sewer
Water Public
Architectural Style Cape Cod
Level or Stories 1.5
Additional Building Above Grade, Below Grade
New Construction N
Schools
Middle Schools Marlton Middle M.S.
High Schools Cherokee H.S.
School District Evesham Township
Others
Senior Community No
Tax ID 13-00028 18-00015
Ownership Fee Simple
SqFt Source Assessor
Special Listing Condition Standard
Read Less Info
Want to know what your home might be worth? Contact us for a FREE valuation!

Our team is ready to help you sell your home for the highest possible price ASAP

Bought with Darcy Durham • Prominent Properties Sotheby's International Realty

"My job is to find and attract mastery-based agents to the office, protect the culture, and make sure everyone is happy! "






