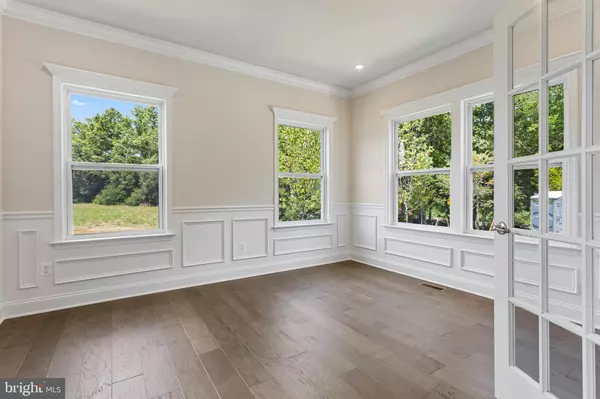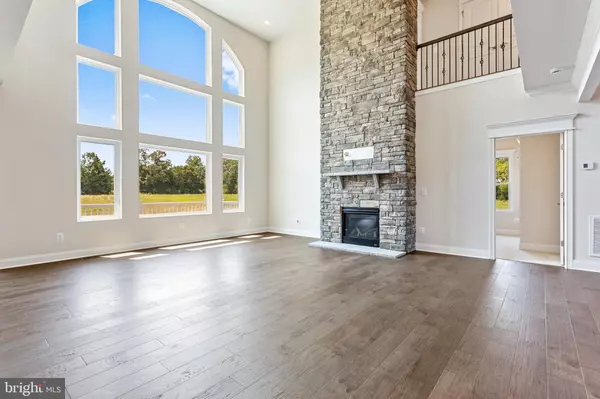$1,384,266
$1,384,266
For more information regarding the value of a property, please contact us for a free consultation.
4 Beds
5 Baths
6,097 SqFt
SOLD DATE : 08/07/2024
Key Details
Sold Price $1,384,266
Property Type Single Family Home
Sub Type Detached
Listing Status Sold
Purchase Type For Sale
Square Footage 6,097 sqft
Price per Sqft $227
MLS Listing ID VAPW2077834
Sold Date 08/07/24
Style Colonial
Bedrooms 4
Full Baths 4
Half Baths 1
HOA Y/N N
Abv Grd Liv Area 4,099
Originating Board BRIGHT
Year Built 2023
Tax Year 2024
Lot Size 4.350 Acres
Acres 4.35
Lot Dimensions 0.00 x 0.00
Property Description
13751 Fleetwood Drive listing is entered to give Buyer's agent credit for the sale. Information should not be used for appraisal purposes. This home features a brick and stone front with a covered front porch and a 3-car-garage. Enjoy a dramatic 2-story Foyer and Family Room, with a fireplace and both a side flex-room Extension and Sunroom Extension off of the main level. The upper level features 4 Bedrooms including the owners with a beautiful tray ceiling, and 3 Full Baths including the Deluxe Platinum Presidential Owner's Bath. The lower level is fully finished including a full bath and a sliding door exit to the backyard. Enjoy a composite deck at the private backyard to support all your entertaining dreams. Interior Finishes include built-ins by the garage, upgraded trim throughout, top tier hardwood flooring, tile, and countertops- while still allowing time for your personal color selections!
Photos of similar model.
Location
State VA
County Prince William
Rooms
Basement Full, Heated, Improved, Interior Access, Outside Entrance, Partially Finished, Poured Concrete, Rear Entrance, Space For Rooms, Sump Pump, Walkout Stairs, Unfinished, Windows, Other
Interior
Interior Features Carpet, Dining Area, Entry Level Bedroom, Family Room Off Kitchen, Floor Plan - Open, Kitchen - Eat-In, Kitchen - Island, Kitchen - Table Space, Pantry, Recessed Lighting, Bathroom - Stall Shower, Bathroom - Tub Shower, Walk-in Closet(s), Other
Hot Water Electric
Cooling Central A/C, Programmable Thermostat
Flooring Partially Carpeted, Other, Hardwood, Ceramic Tile
Fireplaces Number 1
Fireplaces Type Stone
Equipment Built-In Microwave, Dishwasher, Disposal, Energy Efficient Appliances, Exhaust Fan, Microwave, Oven - Double, Oven - Self Cleaning, Oven - Wall, Oven/Range - Gas, Range Hood, Refrigerator, Stainless Steel Appliances, Water Heater, Water Heater - High-Efficiency
Furnishings No
Fireplace Y
Window Features Double Pane,Energy Efficient,Low-E,Screens
Appliance Built-In Microwave, Dishwasher, Disposal, Energy Efficient Appliances, Exhaust Fan, Microwave, Oven - Double, Oven - Self Cleaning, Oven - Wall, Oven/Range - Gas, Range Hood, Refrigerator, Stainless Steel Appliances, Water Heater, Water Heater - High-Efficiency
Heat Source Propane - Leased
Laundry Upper Floor
Exterior
Exterior Feature Deck(s)
Garage Built In, Garage Door Opener, Other, Garage - Side Entry
Garage Spaces 6.0
Utilities Available Above Ground, Cable TV Available, Electric Available, Phone Available, Propane, Sewer Available, Water Available, Other
Waterfront N
Water Access N
Roof Type Architectural Shingle
Accessibility None
Porch Deck(s)
Parking Type Attached Garage, Driveway
Attached Garage 3
Total Parking Spaces 6
Garage Y
Building
Lot Description Cleared, Open, Partly Wooded
Story 3
Foundation Concrete Perimeter, Passive Radon Mitigation, Other
Sewer Private Septic Tank
Water Private, Well
Architectural Style Colonial
Level or Stories 3
Additional Building Above Grade, Below Grade
Structure Type 9'+ Ceilings,2 Story Ceilings,Dry Wall,Unfinished Walls
New Construction Y
Schools
School District Prince William County Public Schools
Others
Pets Allowed Y
Senior Community No
Tax ID 60-7-6
Ownership Fee Simple
SqFt Source Estimated
Acceptable Financing Cash, Conventional, FHA, VA
Horse Property N
Listing Terms Cash, Conventional, FHA, VA
Financing Cash,Conventional,FHA,VA
Special Listing Condition Standard
Pets Description No Pet Restrictions
Read Less Info
Want to know what your home might be worth? Contact us for a FREE valuation!

Our team is ready to help you sell your home for the highest possible price ASAP

Bought with Abeer M Abdin • Long & Foster Real Estate, Inc.

"My job is to find and attract mastery-based agents to the office, protect the culture, and make sure everyone is happy! "






