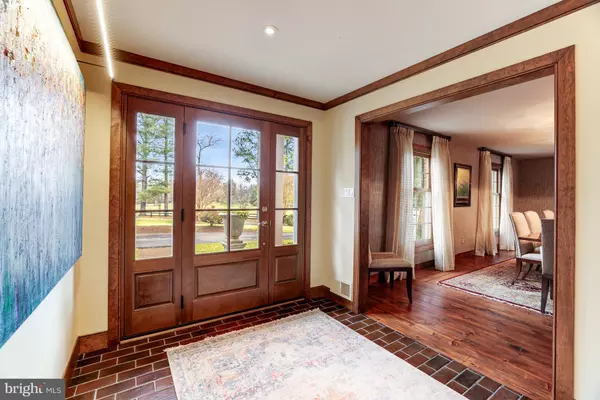$2,600,000
$2,699,000
3.7%For more information regarding the value of a property, please contact us for a free consultation.
3 Beds
5 Baths
4,800 SqFt
SOLD DATE : 08/16/2024
Key Details
Sold Price $2,600,000
Property Type Single Family Home
Sub Type Detached
Listing Status Sold
Purchase Type For Sale
Square Footage 4,800 sqft
Price per Sqft $541
Subdivision Forestville
MLS Listing ID VAFX2162450
Sold Date 08/16/24
Style Colonial
Bedrooms 3
Full Baths 2
Half Baths 3
HOA Y/N N
Abv Grd Liv Area 4,800
Originating Board BRIGHT
Year Built 1972
Annual Tax Amount $24,080
Tax Year 2024
Lot Size 8.428 Acres
Acres 8.43
Property Description
This property is a spectacular bucolic 8.43 acre equestrian property located just off Georgetown Pike near the Village of Great Falls. The privacy and tranquility of this property cannot be beat. Located at the end of a country lane winding past beautiful estates and mature trees framing the road. The stately traditional brick colonial with a circular drive and four car detached garage with an attic is handsomely sited at the entrance of the property. The property includes a full service guest house, 6 stall barn, two run in sheds, 4 paddocks, a lighted riding ring with gravel walkway from the barn and thoughtfully fenced and crossed fenced. The house feels like a country home with wide-planked wood flooring and trim throughout, four wood burning fireplaces in the main living areas and a gas fireplace in the primary suite. The owner's suite has a luxury bath and large custom walk-in closet with a second laundry nook containing a stacked washer and dryer. In addition to the primary suite, there are two en suites with updated baths. One of the highlights on the main level is a huge family room with a cathedral ceiling, walls of windows, custom wood paneling and a wood burning fireplace. The formal living room has custom wide plank tongue & groove heart of pine flooring and solid cherry beams with a stone-faced wood burning fireplace and French doors to a large screened porch. The formal dining room also has a wood burning fireplace and custom wood flooring and high end wallpaper. At the other end of the main level, there is an expansive great room with a hand-stacked stone fireplace, wet bar and custom cabinetry on three walls. The main level is complete with an updated kitchen and adjoining breakfast nook, cozy library, two half baths and a mudroom/laundry room with doors to the front and backyards. The walkout lower level is ready for the new owners to finish for their lifestyle. There are scenic views from every window on the main and upper levels. Outside the house there are brick walkways to the barn, a fire pit and a tree fort. The guest house features a two story family room with brick fireplace, eat-in kitchen, full bath and lofted bedroom. This space is perfect to rent or Airbnb, offer to guests for added privacy or provide a barn manager for on site accommodations. The center-isle barn includes 6 generous stalls with water, a wash stall, feed room, a hay loft, and environmentally controlled tack room with sink. The barn is well lit and has been in continuous use and is full operational.
Location
State VA
County Fairfax
Zoning 100
Direction South
Rooms
Other Rooms Living Room, Dining Room, Primary Bedroom, Bedroom 2, Bedroom 3, Kitchen, Family Room, Library, Foyer, Breakfast Room, Sun/Florida Room, Laundry, Recreation Room, Storage Room, Utility Room, Primary Bathroom, Full Bath, Half Bath, Screened Porch
Basement Connecting Stairway, Workshop, Interior Access, Outside Entrance, Unfinished, Walkout Level
Interior
Interior Features 2nd Kitchen, Attic, Bar, Breakfast Area, Built-Ins, Carpet, Ceiling Fan(s), Central Vacuum, Dining Area, Exposed Beams, Family Room Off Kitchen, Floor Plan - Open, Floor Plan - Traditional, Formal/Separate Dining Room, Kitchen - Gourmet, Kitchen - Table Space, Primary Bath(s), Recessed Lighting, Skylight(s), Stall Shower, Tub Shower, Walk-in Closet(s), Water Treat System, Wet/Dry Bar
Hot Water Electric
Heating Forced Air, Heat Pump(s)
Cooling Central A/C, Heat Pump(s)
Fireplaces Number 6
Equipment Built-In Microwave, Central Vacuum, Dryer, Washer, Cooktop, Dishwasher, Disposal, Refrigerator, Icemaker, Stove, Compactor, Oven - Wall
Fireplace Y
Window Features Bay/Bow,Skylights
Appliance Built-In Microwave, Central Vacuum, Dryer, Washer, Cooktop, Dishwasher, Disposal, Refrigerator, Icemaker, Stove, Compactor, Oven - Wall
Heat Source Oil, Electric
Laundry Has Laundry, Main Floor, Upper Floor
Exterior
Exterior Feature Balcony, Deck(s), Patio(s), Porch(es), Screened
Garage Garage Door Opener, Garage - Front Entry, Covered Parking, Oversized
Garage Spaces 4.0
Fence Fully
Utilities Available Under Ground
Waterfront N
Water Access N
View Garden/Lawn, Pasture
Accessibility None
Porch Balcony, Deck(s), Patio(s), Porch(es), Screened
Parking Type Attached Garage, Driveway
Attached Garage 4
Total Parking Spaces 4
Garage Y
Building
Lot Description Landscaping, Front Yard, Private, Rear Yard
Story 3
Foundation Block
Sewer Septic = # of BR
Water Well, Private
Architectural Style Colonial
Level or Stories 3
Additional Building Above Grade
Structure Type Beamed Ceilings,Vaulted Ceilings,Cathedral Ceilings,9'+ Ceilings,2 Story Ceilings
New Construction N
Schools
High Schools Langley
School District Fairfax County Public Schools
Others
Senior Community No
Tax ID 0131 01 0089A
Ownership Fee Simple
SqFt Source Assessor
Horse Property Y
Horse Feature Stable(s), Horses Allowed, Arena, Paddock, Riding Ring
Special Listing Condition Standard
Read Less Info
Want to know what your home might be worth? Contact us for a FREE valuation!

Our team is ready to help you sell your home for the highest possible price ASAP

Bought with Nicole A Boros • Taylor Properties

"My job is to find and attract mastery-based agents to the office, protect the culture, and make sure everyone is happy! "






