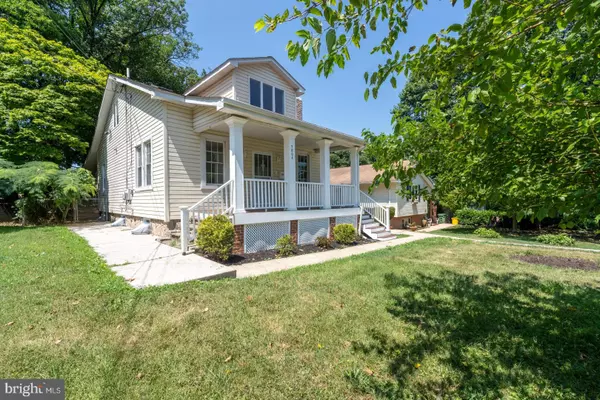$389,900
$389,900
For more information regarding the value of a property, please contact us for a free consultation.
4 Beds
4 Baths
1,795 SqFt
SOLD DATE : 08/21/2024
Key Details
Sold Price $389,900
Property Type Single Family Home
Sub Type Detached
Listing Status Sold
Purchase Type For Sale
Square Footage 1,795 sqft
Price per Sqft $217
Subdivision Mount Washington
MLS Listing ID MDBA2133554
Sold Date 08/21/24
Style Bungalow
Bedrooms 4
Full Baths 4
HOA Y/N N
Abv Grd Liv Area 1,595
Originating Board BRIGHT
Year Built 1927
Annual Tax Amount $5,519
Tax Year 2024
Lot Size 6,995 Sqft
Acres 0.16
Property Description
Welcome to 5804 Woodcrest Ave! This home was beautifully renovated in 2018, with recent updates like fresh paint throughout! The seller currently has an assumable VA loan with a balance of about $278k with a 3.125% interest rate! This 4 bedroom 3 full bathroom home offers a perfect blend of classic architecture and modern upgrades. Situated near all that Mount Washington has to offer, the residence boasts spacious, light-filled rooms adorned with hardwood floors throughout. The chef's kitchen dazzles with stainless steel appliances, quartz countertops, and ample storage space, while the bedrooms and basement provide even more closet space. You will just love the convenience of having two bedrooms on the main level, plus another bedroom in the lower level and the primary suite upstairs for added privacy. Updated bathrooms feature designer tile and modern fixtures, adding a touch of luxury. Outside, enjoy your covered front porch, and a private backyard oasis awaits, perfect for entertaining or relaxation. Located in close proximity to schools, parks, shopping, and dining options, with easy access to major highways for commuting, this meticulously maintained home is a must-see. Schedule your showing today and discover the charm of 5804 Woodcrest Ave firsthand!
Location
State MD
County Baltimore City
Zoning R-3
Direction East
Rooms
Other Rooms Living Room, Dining Room, Primary Bedroom, Bedroom 2, Bedroom 3, Kitchen, Bedroom 1, Other, Recreation Room, Utility Room, Bathroom 1, Bathroom 2, Bathroom 3, Primary Bathroom
Basement Other
Main Level Bedrooms 2
Interior
Interior Features Carpet, Cedar Closet(s), Ceiling Fan(s), Combination Kitchen/Dining, Dining Area, Entry Level Bedroom, Floor Plan - Open, Floor Plan - Traditional, Kitchen - Gourmet, Primary Bath(s), Skylight(s), Upgraded Countertops, Walk-in Closet(s), Wood Floors
Hot Water Natural Gas
Heating Forced Air
Cooling Ceiling Fan(s), Central A/C
Flooring Hardwood, Carpet, Ceramic Tile, Concrete
Fireplaces Number 1
Fireplaces Type Gas/Propane
Equipment Dishwasher, Disposal, Oven/Range - Gas, Refrigerator, Stainless Steel Appliances, Washer/Dryer Hookups Only, Icemaker
Fireplace Y
Appliance Dishwasher, Disposal, Oven/Range - Gas, Refrigerator, Stainless Steel Appliances, Washer/Dryer Hookups Only, Icemaker
Heat Source Natural Gas
Laundry Basement, Dryer In Unit, Has Laundry, Washer In Unit
Exterior
Garage Spaces 2.0
Fence Wood
Utilities Available Natural Gas Available, Water Available
Waterfront N
Water Access N
View Street
Street Surface Approved,Paved
Accessibility None
Parking Type Driveway, Off Street
Total Parking Spaces 2
Garage N
Building
Lot Description Backs to Trees
Story 3
Foundation Slab
Sewer Public Sewer
Water Public
Architectural Style Bungalow
Level or Stories 3
Additional Building Above Grade, Below Grade
Structure Type Dry Wall
New Construction N
Schools
School District Baltimore City Public Schools
Others
Senior Community No
Tax ID 0327224471 012
Ownership Fee Simple
SqFt Source Assessor
Acceptable Financing FHA, Cash, Conventional, Other
Listing Terms FHA, Cash, Conventional, Other
Financing FHA,Cash,Conventional,Other
Special Listing Condition Standard
Read Less Info
Want to know what your home might be worth? Contact us for a FREE valuation!

Our team is ready to help you sell your home for the highest possible price ASAP

Bought with Matthew D Rhine • Keller Williams Legacy

"My job is to find and attract mastery-based agents to the office, protect the culture, and make sure everyone is happy! "






