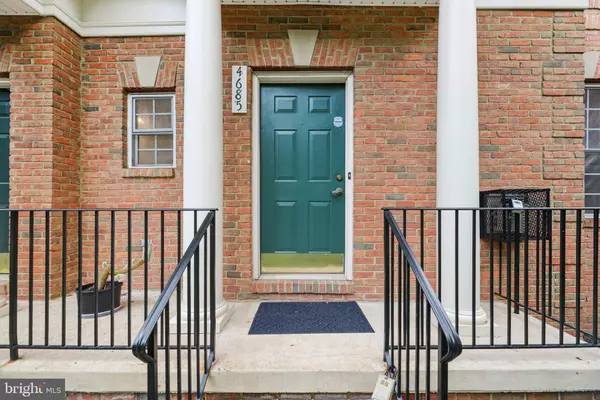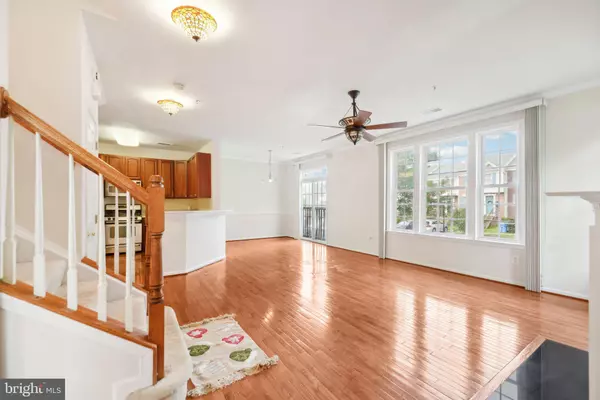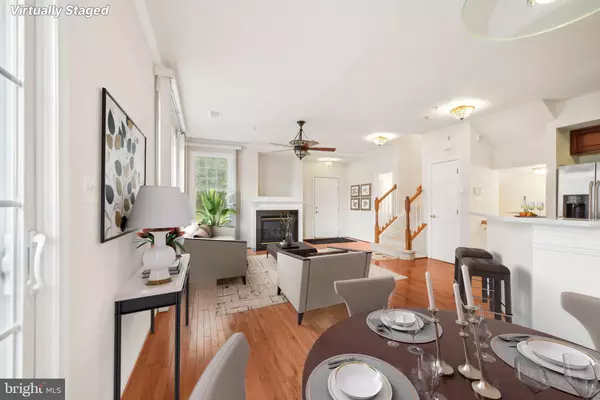$585,000
$585,000
For more information regarding the value of a property, please contact us for a free consultation.
3 Beds
4 Baths
2,360 SqFt
SOLD DATE : 08/23/2024
Key Details
Sold Price $585,000
Property Type Condo
Sub Type Condo/Co-op
Listing Status Sold
Purchase Type For Sale
Square Footage 2,360 sqft
Price per Sqft $247
Subdivision Willow Oaks
MLS Listing ID VAFX2192610
Sold Date 08/23/24
Style Colonial
Bedrooms 3
Full Baths 3
Half Baths 1
Condo Fees $310/mo
HOA Fees $175/mo
HOA Y/N Y
Abv Grd Liv Area 1,755
Originating Board BRIGHT
Year Built 2005
Annual Tax Amount $5,100
Tax Year 2024
Property Description
Discover this perfectly situated 3-bedroom, 3.5-bathroom, 4-level brick corner unit in the desirable Willow Oaks community. The townhome boasts a beautiful open floor plan, seamlessly connecting the kitchen, living room, and dining room, complete with a cozy gas fireplace.
The spacious kitchen is a chef's dream, featuring sold-surface countertops, a breakfast bar, and direct access to the garage—ideal for easy grocery transport.
As you ascend the stairs, you'll find a massive owner's suite with a walk-in closet and bathroom equipped with a dual vanity, soaker tub, and walk-in shower. The third floor offers two large bedrooms with a shared bathroom.
The fully finished basement includes full bath, a laundry room and extra storage, adding to the convenience of this lovely home. All exterior maintenance and walls covered in HOA/condo dues (roof, driveway, etc).
Enjoy proximity to Fair Oaks Mall, Fair Lakes, shopping centers, restaurants, Costco, Whole Foods, and Wegmans. For commuters, this location is a dream, with quick access to I-66, Fairfax County Parkway, and the Stringfellow Park and Ride.
Location
State VA
County Fairfax
Zoning 402
Rooms
Other Rooms Living Room, Dining Room, Primary Bedroom, Bedroom 2, Kitchen, Family Room, Bedroom 1
Basement Connecting Stairway, Sump Pump, Daylight, Full, Full, Fully Finished
Interior
Interior Features Breakfast Area, Combination Kitchen/Dining, Window Treatments, Upgraded Countertops, Primary Bath(s), Wood Floors, Ceiling Fan(s)
Hot Water 60+ Gallon Tank, Natural Gas
Heating Forced Air, Humidifier
Cooling Ceiling Fan(s), Central A/C
Flooring Wood, Carpet
Fireplaces Number 1
Fireplaces Type Screen, Fireplace - Glass Doors
Equipment Dishwasher, Disposal, Dryer, Exhaust Fan, Humidifier, Icemaker, Oven/Range - Gas, Range Hood, Refrigerator, Washer, Built-In Microwave
Fireplace Y
Appliance Dishwasher, Disposal, Dryer, Exhaust Fan, Humidifier, Icemaker, Oven/Range - Gas, Range Hood, Refrigerator, Washer, Built-In Microwave
Heat Source Natural Gas
Exterior
Garage Garage Door Opener, Garage - Side Entry
Garage Spaces 2.0
Amenities Available Tot Lots/Playground
Waterfront N
Water Access N
Accessibility None
Parking Type Off Street, On Street, Attached Garage, Driveway
Attached Garage 1
Total Parking Spaces 2
Garage Y
Building
Story 4
Foundation Concrete Perimeter
Sewer Public Sewer
Water Public
Architectural Style Colonial
Level or Stories 4
Additional Building Above Grade, Below Grade
New Construction N
Schools
School District Fairfax County Public Schools
Others
Pets Allowed Y
HOA Fee Include Reserve Funds,Road Maintenance,Trash,Snow Removal,Insurance,Lawn Maintenance,Ext Bldg Maint
Senior Community No
Tax ID 0551 31 0146
Ownership Condominium
Special Listing Condition Standard
Pets Description No Pet Restrictions
Read Less Info
Want to know what your home might be worth? Contact us for a FREE valuation!

Our team is ready to help you sell your home for the highest possible price ASAP

Bought with Andrea M McSorley • Long & Foster Real Estate, Inc.

"My job is to find and attract mastery-based agents to the office, protect the culture, and make sure everyone is happy! "






