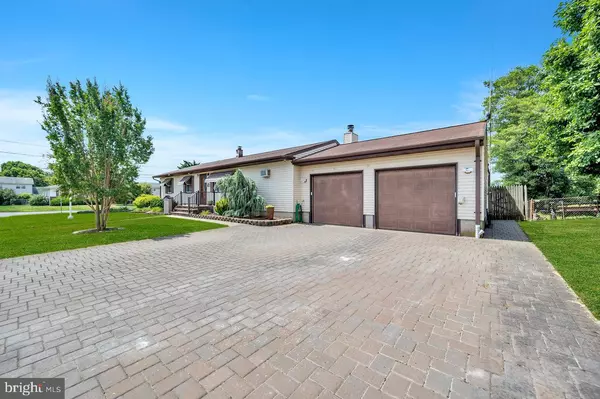$480,000
$460,000
4.3%For more information regarding the value of a property, please contact us for a free consultation.
3 Beds
2 Baths
1,404 SqFt
SOLD DATE : 08/26/2024
Key Details
Sold Price $480,000
Property Type Single Family Home
Sub Type Detached
Listing Status Sold
Purchase Type For Sale
Square Footage 1,404 sqft
Price per Sqft $341
Subdivision None Available
MLS Listing ID NJME2046142
Sold Date 08/26/24
Style Ranch/Rambler
Bedrooms 3
Full Baths 2
HOA Y/N N
Abv Grd Liv Area 1,404
Originating Board BRIGHT
Year Built 1972
Annual Tax Amount $8,967
Tax Year 2023
Lot Size 8,882 Sqft
Acres 0.2
Lot Dimensions 74.00 x 120.00
Property Description
Welcome to this charming oversized ranch home located in the heart of Hamilton Township! This delightful residence boasts 3 spacious bedrooms and 2 full baths, perfect for comfortable family living. The property features a 2-car garage with an extensive paver patio driveway, offering ample parking and a touch of elegance. Additionally, the 2-car garage is equipped with an electric plug-in for vehicles, catering to your modern needs. Step inside to an inviting living room that seamlessly flows into the well-appointed kitchen. Off the kitchen, you'll find a large family room complete with a cozy fireplace, ideal for gatherings and relaxation. The formal dining room is perfect for hosting dinners, and the generous-sized office at the back provides a quiet space for work or study. The home offers both hot water baseboard heating and forced air, ensuring year-round comfort, along with central air conditioning to keep you cool during the summer months. The full finished basement adds incredible value with a washer & dryer, double basin sink, bathroom, cedar closet, and still plenty of room for storage. The home sits on a large lot with a generous-sized backyard, complete with a shed to meet all your storage needs. Enjoy the benefits of solar panels, owned outright, ensuring energy savings for years to come. Conveniently located near all major highways, shopping, restaurants, and everything Hamilton has to offer, this home is a must-see! This home also includes a 1-Year Home Warranty. Don't miss the opportunity to make this beautiful property your new home.
Location
State NJ
County Mercer
Area Hamilton Twp (21103)
Zoning RESIDENTIAL
Rooms
Other Rooms Living Room, Dining Room, Bedroom 3, Kitchen, Family Room, Bedroom 1, Office, Bathroom 2
Basement Full, Partially Finished
Main Level Bedrooms 3
Interior
Interior Features Attic/House Fan, Carpet, Cedar Closet(s), Ceiling Fan(s), Dining Area, Family Room Off Kitchen, Kitchen - Eat-In, Recessed Lighting, Bathroom - Stall Shower
Hot Water Natural Gas
Heating Baseboard - Hot Water, Forced Air
Cooling Central A/C
Flooring Carpet, Ceramic Tile, Vinyl
Fireplaces Number 1
Fireplaces Type Brick, Fireplace - Glass Doors, Wood
Equipment Built-In Microwave, Cooktop, Dishwasher, Dryer - Gas, Instant Hot Water, Oven/Range - Gas, Refrigerator, Washer, Water Heater
Fireplace Y
Window Features Replacement
Appliance Built-In Microwave, Cooktop, Dishwasher, Dryer - Gas, Instant Hot Water, Oven/Range - Gas, Refrigerator, Washer, Water Heater
Heat Source Natural Gas
Laundry Basement
Exterior
Exterior Feature Patio(s)
Garage Garage - Front Entry, Garage Door Opener, Inside Access
Garage Spaces 6.0
Fence Fully
Waterfront N
Water Access N
Roof Type Shingle
Accessibility None
Porch Patio(s)
Parking Type Attached Garage, Driveway, On Street
Attached Garage 2
Total Parking Spaces 6
Garage Y
Building
Story 1
Foundation Block
Sewer No Septic System
Water Public
Architectural Style Ranch/Rambler
Level or Stories 1
Additional Building Above Grade, Below Grade
Structure Type Dry Wall
New Construction N
Schools
Elementary Schools Robinson E.S.
Middle Schools Grice
High Schools Hamilton West-Watson H.S.
School District Hamilton Township
Others
Senior Community No
Tax ID 03-02445-00023
Ownership Fee Simple
SqFt Source Assessor
Acceptable Financing Cash, Conventional, FHA, VA
Listing Terms Cash, Conventional, FHA, VA
Financing Cash,Conventional,FHA,VA
Special Listing Condition Standard
Read Less Info
Want to know what your home might be worth? Contact us for a FREE valuation!

Our team is ready to help you sell your home for the highest possible price ASAP

Bought with Brian A Smith • BHHS Fox & Roach - Robbinsville

"My job is to find and attract mastery-based agents to the office, protect the culture, and make sure everyone is happy! "






