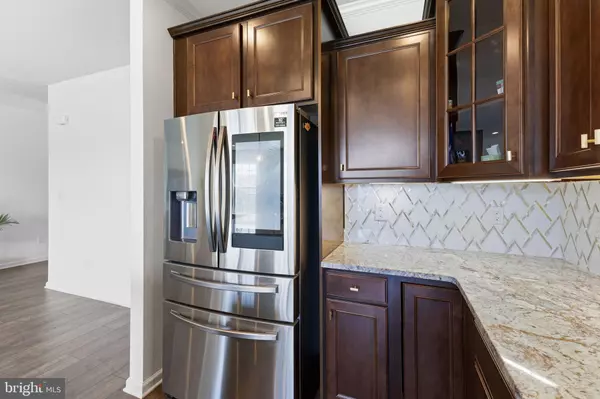$820,000
$829,900
1.2%For more information regarding the value of a property, please contact us for a free consultation.
3 Beds
3 Baths
2,536 SqFt
SOLD DATE : 08/29/2024
Key Details
Sold Price $820,000
Property Type Townhouse
Sub Type Interior Row/Townhouse
Listing Status Sold
Purchase Type For Sale
Square Footage 2,536 sqft
Price per Sqft $323
Subdivision Arbors At Monroe
MLS Listing ID NJMX2007116
Sold Date 08/29/24
Style Colonial
Bedrooms 3
Full Baths 2
Half Baths 1
HOA Fees $275/mo
HOA Y/N Y
Abv Grd Liv Area 2,536
Originating Board BRIGHT
Year Built 2020
Annual Tax Amount $12,576
Tax Year 2023
Lot Dimensions 0.00 x 0.00
Property Description
Welcome home to 6 Marigold Way! This Haverford townhome is the largest model offered in The Arbors at Monroe. Boasting an expansive 2,536 square feet of luxurious living space, this north-facing home features 9-foot ceilings on the first floor and recessed lighting throughout, enhancing its modern and airy feel. Situated on a premium lot, the property offers upgraded laminated wood flooring throughout this gorgeous townhouse, adding to its elegance.
The open floor plan is perfect for modern living, seamlessly connecting the various living spaces. The gourmet kitchen, with its large center island that can double as a breakfast table, is a chef's dream. It features premium stainless steel appliances, granite countertops, and upgraded cabinetry. Adjacent to the kitchen, a stylish and chic coffee bar offers a cozy spot for your morning brew. The kitchen also includes triple slider doors that open to a backyard with a privacy partition, ideal for outdoor entertaining.
The huge living/great room, equipped with motorized blinds, offers endless possibilities for relaxation and entertainment. Convenience is key with a second-floor laundry room, making chores a breeze. The upstairs sleeping quarters include a versatile loft area, measuring 15x11, perfect for evening entertainment or a play area.
The master bedroom is a true retreat, featuring a large walk-in closet, tray ceiling, and a luxurious master bath with double sinks and a shower. Two additional bedrooms and a second full bath complete the second floor. The home also includes a huge finished basement with daylight windows, providing ample additional living space, and a two-car attached garage with auto opener.
Located in a super convenient area, this home is within walking distance to the clubhouse, pool, Starbucks, daycare facility, and convenience stores. Don’t miss the chance to own this exceptional home in Arbors at Monroe. Contact us today to schedule a viewing.
Location
State NJ
County Middlesex
Area Monroe Twp (21212)
Zoning VC-2
Direction North
Rooms
Other Rooms Dining Room, Bedroom 2, Bedroom 3, Kitchen, Foyer, Bedroom 1, Great Room, Laundry, Loft, Recreation Room, Bathroom 1, Bathroom 2
Basement Full, Fully Finished
Interior
Interior Features Attic, Ceiling Fan(s), Combination Dining/Living, Floor Plan - Open, Kitchen - Island, Bathroom - Soaking Tub, Wood Floors
Hot Water Natural Gas
Cooling Central A/C
Flooring Wood, Tile/Brick
Equipment Dishwasher, Stove, Washer, Dryer
Furnishings No
Fireplace N
Window Features Double Pane,Energy Efficient
Appliance Dishwasher, Stove, Washer, Dryer
Heat Source Natural Gas
Laundry Upper Floor
Exterior
Exterior Feature Patio(s)
Garage Spaces 2.0
Utilities Available Under Ground, Cable TV Available, Phone Available, Natural Gas Available
Amenities Available Club House
Waterfront N
Water Access N
View Street
Roof Type Asphalt
Accessibility None
Porch Patio(s)
Total Parking Spaces 2
Garage N
Building
Lot Description Premium
Story 3
Foundation Block
Sewer Public Sewer
Water Public
Architectural Style Colonial
Level or Stories 3
Additional Building Above Grade, Below Grade
Structure Type 9'+ Ceilings
New Construction N
Schools
High Schools Monroe Township H.S.
School District Monroe Township
Others
Pets Allowed N
HOA Fee Include Pool(s)
Senior Community No
Tax ID 12-00004-00018 7
Ownership Condominium
Acceptable Financing Conventional, Cash
Horse Property N
Listing Terms Conventional, Cash
Financing Conventional,Cash
Special Listing Condition Standard
Read Less Info
Want to know what your home might be worth? Contact us for a FREE valuation!

Our team is ready to help you sell your home for the highest possible price ASAP

Bought with Satya s Garimella • Realty Mark Central, LLC

"My job is to find and attract mastery-based agents to the office, protect the culture, and make sure everyone is happy! "






