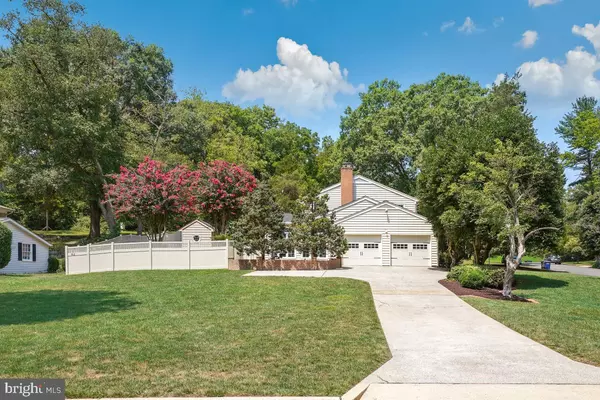$1,200,000
$1,249,500
4.0%For more information regarding the value of a property, please contact us for a free consultation.
5 Beds
4 Baths
3,410 SqFt
SOLD DATE : 08/30/2024
Key Details
Sold Price $1,200,000
Property Type Single Family Home
Sub Type Detached
Listing Status Sold
Purchase Type For Sale
Square Footage 3,410 sqft
Price per Sqft $351
Subdivision Hollindale
MLS Listing ID VAFX2192752
Sold Date 08/30/24
Style Colonial
Bedrooms 5
Full Baths 3
Half Baths 1
HOA Y/N N
Abv Grd Liv Area 2,612
Originating Board BRIGHT
Year Built 1966
Annual Tax Amount $10,422
Tax Year 2024
Lot Size 0.460 Acres
Acres 0.46
Property Description
***** CLOSED/SOLD/SETTLED 2024-08-30. ***** WELCOME HOME TO 7710 MAID MARIAN COURT, -- in the "Waynewood Elementary School" district! ***** Stately COLONIAL in the sought-after Fort Hunt neighborhood of Hollindale. Situated on quiet CUL-DE-SAC on premium oversized corner lot of nearly a HALF-ACRE! Handsome mostly ALL-BRICK HOME w/striking curb appeal w/deep set-back from street. Featuring 3-finished levels, 5 to 6 bedrooms, 3.5 baths, main level family room and sun/Florida room, beautifully renovated kitchen w/open-kitchen concept, main level home office/study, 2-FIREPLACES, finished lower-level w/recreation room, exercise or game room, possible extra 5th and 6th bedrooms w/full bath, plus 2-CAR GARAGE and lots of extra-storage. •MANY UPDATES AND IMPROVEMENTS: Including ALL-BRAND-NEW architectural-style 50-YEAR ROOF and central air conditioning system in 2024, fully fenced-in and private back yard with NEW 6-foot privacy fence in 2021, NEW 2-tiered deck/patio w/custom pavers and built-in firepit in 2022, upgraded seamless all-in-one "K" gutter system, and more! •MAIN LEVEL: Features ENTRY FOYER with 2-tiered staircase to upper bedroom level. LIVING ROOM w/wood burning fireplace and large double-picture window, and crown molding. FORMAL DINING ROOM w/large double-picture window, chair rail and crown molding. Completely renovated KITCHEN w/OPEN-KITCHEN CONCEPT overlooking family room, w/upgraded hardwood cabinetry and upgraded granite countertops/backsplash, stainless-steel appliances, and BREAKFAST BAR w/bay window overlooking beautiful backyard. FAMILY ROOM w/gas fireplace w/raised brick hearth, beamed ceilings, recessed lighting, and large picture window. Year-round SUN/FLORIDA ROOM w/floor-to-ceiling palladian windows w/direct access to back yard and 2-car garage. HOME OFFICE ideal for a main level bedroom w/custom built-in bookcases, large double-picture window, and GUEST/HALF BATH. Beautiful hardwood floors and crown molding throughout most of the main level. •UPPER BEDROOM LEVEL: Features 4-BEDROOMS w/2-FULL BATHS, w/both baths beautifully renovated w/PRIMARY MASTER BEDROOM w/its own full bath. Hardwood floors on entire bedroom level. •FINISHED LOWER LEVEL: Super spacious RECREATION ROOM w/recessed lighting, all-purpose room (or possible 5th BEDROOM), EXERCISE OR GAME ROOM (or possible 6th BEDROOM) w/adjoining "Jack and Jill" FULL BATH connecting both rooms. •2-CAR "SIDE-LOADING" GARAGE: Oversized garage features carriage-house-like garage doors, w/extra-storage and direct/immediate access to interior of home. PLUS, extra-deep and wide concrete driveway with additional parking for 9-cars, or RV. •EXTERIOR: Situated on nearly a HALF-ACRE PREMIUM LOT ideally positioned w/large front yard, large back yard, and large side yard all around! Beautifully landscaped, with extensive hardscape w/tiered patio areas w/custom pavers, firepit, 6-foot privacy fence, brick retaining walls, and large garden/potting storage shed. All-brand new roof, plus all-in-one ""K" gutter system. •CONVENIENT TO IT ALL: Premium Fort Hunt zip code and neighborhood. Convenient to the area's most sought-after schools, shopping, public transportation and houses of worship. Easy/short commute to Old Town Alexandria, Crystal City, the Pentagon, Fort Belvoir, downtown Washington, DC, Huntington Metro, Reagan National Airport, and access to main traffic arteries including I-495.
Location
State VA
County Fairfax
Zoning 120
Direction Northeast
Rooms
Other Rooms Living Room, Dining Room, Primary Bedroom, Bedroom 2, Bedroom 3, Bedroom 4, Bedroom 5, Kitchen, Family Room, Foyer, Sun/Florida Room, Exercise Room, Laundry, Office, Recreation Room, Primary Bathroom, Full Bath, Half Bath
Basement Full, Improved, Interior Access, Outside Entrance, Partially Finished, Rear Entrance, Walkout Stairs, Windows
Interior
Interior Features Attic, Built-Ins, Ceiling Fan(s), Chair Railings, Crown Moldings, Family Room Off Kitchen, Floor Plan - Open, Formal/Separate Dining Room, Kitchen - Eat-In, Primary Bath(s), Recessed Lighting, Bathroom - Stall Shower, Upgraded Countertops, Wainscotting, Wood Floors
Hot Water Natural Gas
Heating Forced Air, Central
Cooling Central A/C
Flooring Ceramic Tile, Partially Carpeted, Solid Hardwood
Fireplaces Number 2
Fireplaces Type Fireplace - Glass Doors, Gas/Propane, Wood, Brick, Mantel(s)
Equipment Dishwasher, Disposal, Exhaust Fan, Extra Refrigerator/Freezer, Icemaker, Oven - Double, Oven/Range - Gas, Refrigerator, Stainless Steel Appliances, Washer - Front Loading, Dryer - Front Loading, Microwave
Furnishings No
Fireplace Y
Window Features Bay/Bow,Double Hung,Screens,Palladian
Appliance Dishwasher, Disposal, Exhaust Fan, Extra Refrigerator/Freezer, Icemaker, Oven - Double, Oven/Range - Gas, Refrigerator, Stainless Steel Appliances, Washer - Front Loading, Dryer - Front Loading, Microwave
Heat Source Natural Gas
Laundry Dryer In Unit, Has Laundry, Washer In Unit
Exterior
Garage Garage - Side Entry, Garage Door Opener, Additional Storage Area, Inside Access
Garage Spaces 11.0
Fence Privacy, Rear
Utilities Available Cable TV Available, Electric Available, Natural Gas Available, Phone Available, Sewer Available, Water Available
Waterfront N
Water Access N
Roof Type Architectural Shingle,Fiberglass
Accessibility None
Road Frontage State
Attached Garage 2
Total Parking Spaces 11
Garage Y
Building
Lot Description Corner, Cul-de-sac, Front Yard, Landscaping, No Thru Street, Premium, Rear Yard, SideYard(s), Secluded, Trees/Wooded
Story 3
Foundation Permanent, Slab
Sewer Public Sewer
Water Public
Architectural Style Colonial
Level or Stories 3
Additional Building Above Grade, Below Grade
Structure Type Dry Wall
New Construction N
Schools
Elementary Schools Waynewood
Middle Schools Sandburg
High Schools West Potomac
School District Fairfax County Public Schools
Others
Pets Allowed Y
Senior Community No
Tax ID 1022 05050016
Ownership Fee Simple
SqFt Source Assessor
Acceptable Financing Cash, VA, Conventional
Listing Terms Cash, VA, Conventional
Financing Cash,VA,Conventional
Special Listing Condition Standard
Pets Description Cats OK, Dogs OK
Read Less Info
Want to know what your home might be worth? Contact us for a FREE valuation!

Our team is ready to help you sell your home for the highest possible price ASAP

Bought with Joy L Deevy • Compass

"My job is to find and attract mastery-based agents to the office, protect the culture, and make sure everyone is happy! "






