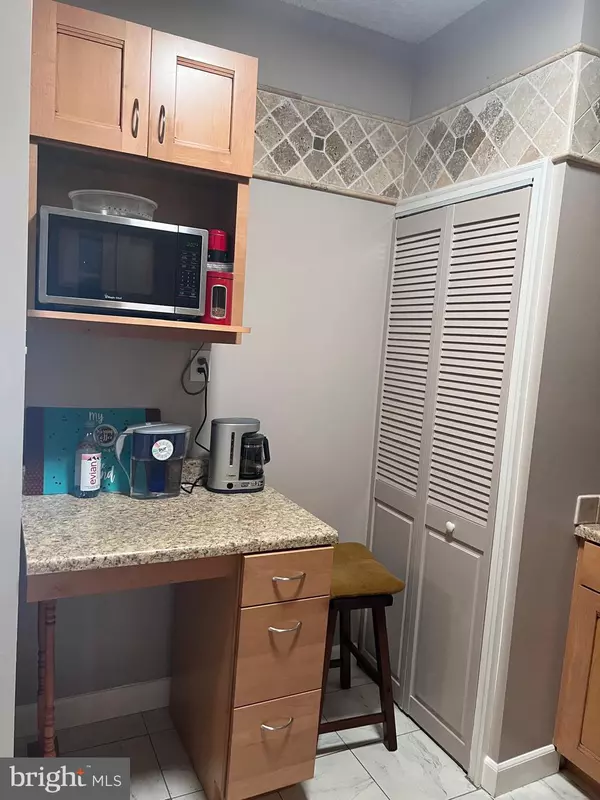$516,000
$518,000
0.4%For more information regarding the value of a property, please contact us for a free consultation.
3 Beds
3 Baths
1,557 SqFt
SOLD DATE : 08/30/2024
Key Details
Sold Price $516,000
Property Type Condo
Sub Type Condo/Co-op
Listing Status Sold
Purchase Type For Sale
Square Footage 1,557 sqft
Price per Sqft $331
Subdivision Lakeside Plaza
MLS Listing ID VAFX2193264
Sold Date 08/30/24
Style Contemporary
Bedrooms 3
Full Baths 2
Half Baths 1
Condo Fees $689/mo
HOA Y/N N
Abv Grd Liv Area 1,557
Originating Board BRIGHT
Year Built 1983
Annual Tax Amount $4,590
Tax Year 2024
Property Description
Move-in ready, tastefully remodeled PENTHOUSE-level unit with 2 large bedrooms, 2 ½ bathrooms, and extra den/office room. Gorgeous, four-season WATER VIEW of Lake Barcroft from the balcony, and both bedrooms! 24-hour concierge desk and security monitoring. The living room and den have beautiful laminate floors and the entire unit has high ceilings (9 feet). The kitchen is a chef's dream with custom cabinetry and French-style tile work. Brand-new dishwasher and refrigerator. New powder bathroom with sparkling white tile, new sink, and designer chandelier. The master bedroom is newly carpeted with a large balcony, dressing area and walk-in closet. The second bedroom has new carpet, and a large, mirrored closet. Both bathrooms have been updated with new lights and fixtures and new medicine cabinets. Stackable washer and dryer for added convenience. One designated, covered garage parking space (#95) and one on-site storage space included. Enjoy resort style living with an array of amenities starting with the INDOOR and OUTDOOR pools, Hot Tub, Sauna, Steam Room, Weight, Cardio, and open Gyms, West End Lounge, Club Room, Community Room, On-site Barber, On-Site Daycare, Tennis/Pickleball Courts, Picnic Area with Grills, and Playground. Lakeside Plaza Condominium is both Pet Friendly and Community driven. Movie Nights, Sunday Morning Potluck Brunches, Game Nights, Exercise Classes, and more. EXCELLENT LOCATION: Bus line (with a covered bus shelter) to the Pentagon Metro just steps away. Reagan National Airport is 7.5 miles away, Amtrak Station at Alexandria 6 miles, Union Station in DC is 11 miles, Old Town Alexandria 6 miles, Mosaic District 7 miles, Ballston 4 miles, Downtown DC (The Smithsonian 9 miles) Ballston METRO (3.5 miles away), Amazon HQ2, Crystal City, and Tysons Corner, Major highways, I-395, Route 50/Arlington Blvd, and Route 7, all providing easy access to live theater, movies, restaurants and shopping and more! Enjoy resort style luxury living close to everything!
Location
State VA
County Fairfax
Zoning 230
Rooms
Main Level Bedrooms 3
Interior
Interior Features Breakfast Area, Built-Ins, Carpet, Combination Dining/Living, Dining Area, Elevator, Flat, Floor Plan - Open, Floor Plan - Traditional, Kitchen - Eat-In, Kitchen - Gourmet, Pantry, Primary Bath(s), Store/Office, Walk-in Closet(s), Window Treatments, Wood Floors
Hot Water 60+ Gallon Tank, Electric
Heating Heat Pump(s), Forced Air, Hot Water
Cooling Central A/C, Heat Pump(s)
Equipment Compactor, Dishwasher, Dryer - Electric, Exhaust Fan, Microwave, Oven - Self Cleaning, Refrigerator, Stove, Washer, Washer/Dryer Stacked, Water Heater
Fireplace N
Appliance Compactor, Dishwasher, Dryer - Electric, Exhaust Fan, Microwave, Oven - Self Cleaning, Refrigerator, Stove, Washer, Washer/Dryer Stacked, Water Heater
Heat Source Electric
Exterior
Exterior Feature Balconies- Multiple
Garage Covered Parking, Garage - Rear Entry
Garage Spaces 1.0
Fence Partially, Wood
Amenities Available Club House, Common Grounds, Community Center, Elevator, Exercise Room, Extra Storage, Fitness Center, Game Room, Gated Community, Hot tub, Meeting Room, Party Room, Pool - Indoor, Pool - Outdoor, Recreational Center, Reserved/Assigned Parking, Retirement Community, Sauna, Security, Swimming Pool, Tennis Courts
Waterfront N
Water Access N
View Lake, Panoramic
Accessibility Elevator
Porch Balconies- Multiple
Parking Type Attached Garage, Parking Lot
Attached Garage 1
Total Parking Spaces 1
Garage Y
Building
Lot Description Landscaping, Trees/Wooded
Story 1
Unit Features Hi-Rise 9+ Floors
Sewer Public Sewer
Water Public
Architectural Style Contemporary
Level or Stories 1
Additional Building Above Grade, Below Grade
New Construction N
Schools
School District Fairfax County Public Schools
Others
Pets Allowed Y
HOA Fee Include Health Club,Insurance,Lawn Care Front,Lawn Care Rear,Lawn Care Side,Lawn Maintenance,Management,Parking Fee,Pier/Dock Maintenance,Pool(s),Recreation Facility,Road Maintenance,Sauna,Security Gate,Sewer,Snow Removal,Trash,Water
Senior Community No
Tax ID 0614 35 0014
Ownership Condominium
Special Listing Condition Standard
Pets Description Case by Case Basis
Read Less Info
Want to know what your home might be worth? Contact us for a FREE valuation!

Our team is ready to help you sell your home for the highest possible price ASAP

Bought with Jennifer D Talati • Long & Foster Real Estate, Inc.

"My job is to find and attract mastery-based agents to the office, protect the culture, and make sure everyone is happy! "






