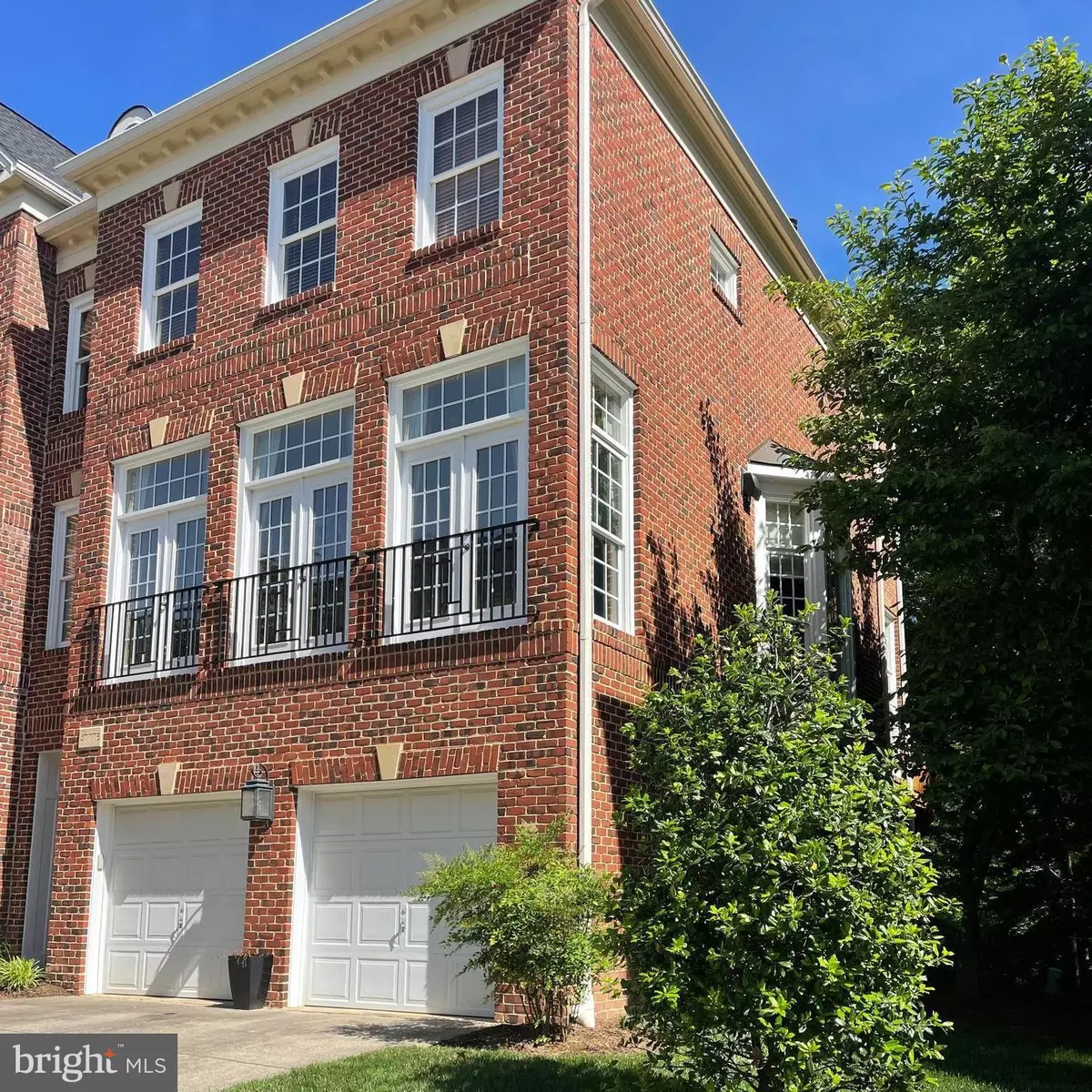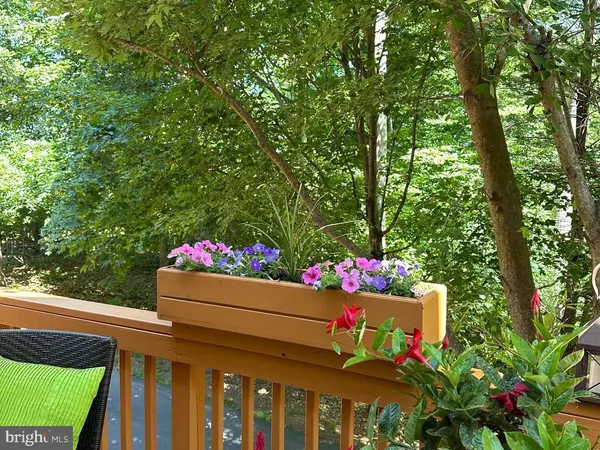$900,000
$975,000
7.7%For more information regarding the value of a property, please contact us for a free consultation.
3 Beds
4 Baths
3,006 SqFt
SOLD DATE : 09/03/2024
Key Details
Sold Price $900,000
Property Type Condo
Sub Type Condo/Co-op
Listing Status Sold
Purchase Type For Sale
Square Footage 3,006 sqft
Price per Sqft $299
Subdivision Medinah Homes
MLS Listing ID VALO2073406
Sold Date 09/03/24
Style Contemporary,Transitional,Traditional
Bedrooms 3
Full Baths 3
Half Baths 1
Condo Fees $405/mo
HOA Fees $65/mo
HOA Y/N Y
Abv Grd Liv Area 3,006
Originating Board BRIGHT
Year Built 1999
Annual Tax Amount $5,572
Tax Year 2024
Property Description
**Luxury, Location, Lifestyle...because it matters.** Rarely available, fully remodeled, and exquisitely decorated custom townhome on the Trump National Golf Course, with seasonal views of the Potomac River. This fabulous property is a must-see. Every room has been upgraded, and every surface, from floors to ceiling fixtures, has been remodeled by award-winning designers. **Three fully finished levels**, all with hardwood and heated floors. **French doors** off the front and rear of the home - **Family room and office** lead out to the deck with views of the Potomac River and the Trump National Golf and Country Club - **Cascades Community** and **Lowes Island** amenities. Vacation every day in this maintenance-free neighborhood, embracing the lifestyle you have worked so hard for. **Contact us** for more information and to schedule a private showing.
This is ONE OF A KIND!
Luxury, Location, Lifestyle...you really can have it all.
Location
State VA
County Loudoun
Zoning PDH4
Rooms
Other Rooms Living Room, Dining Room, Bedroom 3, Kitchen, Game Room, Family Room, Den, Foyer, Breakfast Room
Basement Daylight, Full, Full, Fully Finished, Garage Access, Heated, Improved, Interior Access, Outside Entrance, Rear Entrance, Shelving, Walkout Level, Windows
Interior
Interior Features Breakfast Area, Family Room Off Kitchen, Kitchen - Gourmet, Kitchen - Table Space, Dining Area, Kitchen - Eat-In, Primary Bath(s), Upgraded Countertops, Chair Railings, Crown Moldings, Entry Level Bedroom, Window Treatments, Wood Floors, Recessed Lighting, Floor Plan - Open
Hot Water Natural Gas
Heating Central, Forced Air, Zoned
Cooling Ceiling Fan(s), Central A/C, Zoned
Flooring Carpet, Ceramic Tile, Hardwood, Heated, Marble, Solid Hardwood, Stone
Fireplaces Number 2
Fireplaces Type Equipment, Gas/Propane, Mantel(s), Screen, Fireplace - Glass Doors, Metal, Stone
Equipment Washer/Dryer Hookups Only, Cooktop, Dishwasher, Disposal, Dryer, Exhaust Fan, Freezer, Icemaker, Microwave, Oven - Double, Oven - Self Cleaning, Oven - Wall, Oven/Range - Gas, Refrigerator, Washer
Fireplace Y
Window Features Bay/Bow,Palladian
Appliance Washer/Dryer Hookups Only, Cooktop, Dishwasher, Disposal, Dryer, Exhaust Fan, Freezer, Icemaker, Microwave, Oven - Double, Oven - Self Cleaning, Oven - Wall, Oven/Range - Gas, Refrigerator, Washer
Heat Source Natural Gas Available
Laundry Upper Floor
Exterior
Exterior Feature Deck(s), Patio(s)
Garage Covered Parking, Garage - Front Entry, Garage Door Opener
Garage Spaces 4.0
Utilities Available Cable TV Available, Natural Gas Available
Amenities Available Basketball Courts, Bike Trail, Club House, Common Grounds, Community Center, Exercise Room, Golf Course Membership Available, Horse Trails, Jog/Walk Path, Meeting Room, Party Room, Picnic Area, Pool - Outdoor, Recreational Center, Tennis Courts, Tot Lots/Playground
Waterfront N
Water Access N
View Golf Course, River, Scenic Vista, Trees/Woods
Roof Type Architectural Shingle
Street Surface Black Top
Accessibility None
Porch Deck(s), Patio(s)
Road Frontage HOA
Attached Garage 2
Total Parking Spaces 4
Garage Y
Building
Lot Description Adjoins - Open Space, Backs - Open Common Area, Backs to Trees, Landscaping, No Thru Street, Premium, SideYard(s)
Story 3
Foundation Slab
Sewer Public Sewer
Water Public
Architectural Style Contemporary, Transitional, Traditional
Level or Stories 3
Additional Building Above Grade, Below Grade
Structure Type 2 Story Ceilings,9'+ Ceilings,Cathedral Ceilings,Tray Ceilings,Vaulted Ceilings
New Construction N
Schools
School District Loudoun County Public Schools
Others
Pets Allowed Y
HOA Fee Include Ext Bldg Maint,Lawn Maintenance,Management,Insurance,Recreation Facility,Snow Removal,Trash,All Ground Fee,Common Area Maintenance,Health Club,Lawn Care Front,Lawn Care Rear,Lawn Care Side,Pest Control,Pool(s),Reserve Funds,Road Maintenance
Senior Community No
Tax ID 005106871003
Ownership Condominium
Security Features Electric Alarm,Exterior Cameras,Smoke Detector,Sprinkler System - Indoor
Acceptable Financing Cash, Conventional
Horse Property N
Listing Terms Cash, Conventional
Financing Cash,Conventional
Special Listing Condition Standard
Pets Description No Pet Restrictions
Read Less Info
Want to know what your home might be worth? Contact us for a FREE valuation!

Our team is ready to help you sell your home for the highest possible price ASAP

Bought with Vince Sbarra • Compass

"My job is to find and attract mastery-based agents to the office, protect the culture, and make sure everyone is happy! "






