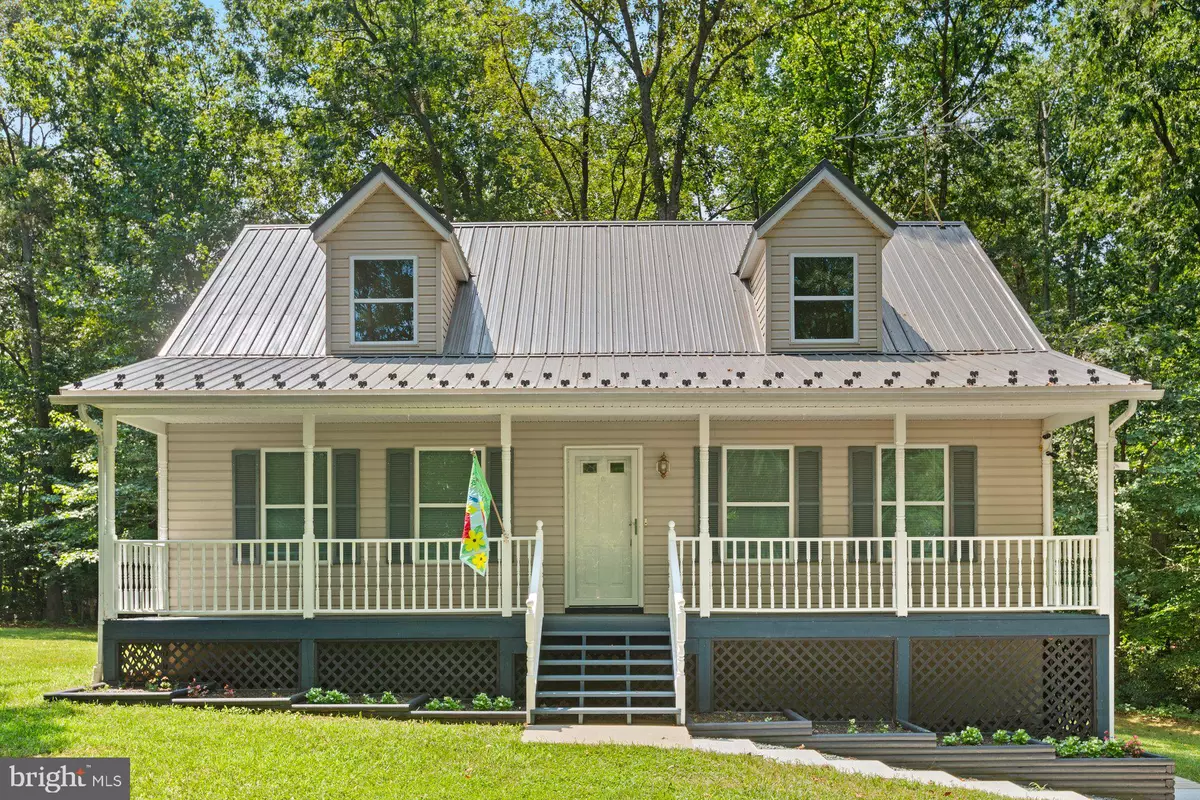$500,000
$499,900
For more information regarding the value of a property, please contact us for a free consultation.
3 Beds
3 Baths
2,736 SqFt
SOLD DATE : 09/06/2024
Key Details
Sold Price $500,000
Property Type Single Family Home
Sub Type Detached
Listing Status Sold
Purchase Type For Sale
Square Footage 2,736 sqft
Price per Sqft $182
Subdivision Queen Arbor
MLS Listing ID MDSM2019934
Sold Date 09/06/24
Style Cape Cod
Bedrooms 3
Full Baths 3
HOA Y/N N
Abv Grd Liv Area 1,748
Originating Board BRIGHT
Year Built 1996
Annual Tax Amount $2,718
Tax Year 2024
Lot Size 1.350 Acres
Acres 1.35
Property Description
BONUS 4th ROOM in basement! The Kitchenette, Bonus Room and Full Bathroom in the Basement makes this layout ideal for multigenerational living or additional rental income with a second living space! Full bathroom on all 3 floors! Say "Hello!" to this stunning Cape Cod home with no HOA, built as a spec in 1996 by Henry Miller and Sons. Pride of ownership shines throughout, as the seller remodeled this home before moving out. The kitchen is fully equipped with brand-new high-end silestone countertops, new stainless steel appliances, new soft-close maple wood cabinets with LED underlighting, and USB ports on the kitchen island. The deep workstation sink features many accessories such as racks, a custom cutting board, and a soft-touch faucet. The main floor boasts 5" plank real oak hardwood with a rustic finish that complements the whole house. Every bathroom has tiled showers, and recessed lighting illuminates the fresh new paint. There is plenty of room to unwind on the covered front porch or entertain on the large back deck overlooking the large backyard and the woods. The bonus room in the basement can be used as a theatre or a fourth bedroom. Washer and dryer hookups are available in both the basement and upstairs. The home is very "handicap friendly" with walk-in showers, low exterior thresholds, and gradual entryway steps. It is also equipped with a SmartThings Home Automation Hub, Z-Wave devices, and 6 security cameras. The seller purchased the home from the builder, and it has been very gently used and well-maintained. The HVAC was replaced in 2018, a metal roof was installed in 2019, the water heater was replaced in 2022, and the bathrooms, kitchen, and paint were redone in 2024. All major items have been taken care of for your enjoyment. The septic was pumped in 2018.
Location
State MD
County Saint Marys
Zoning RPD
Rooms
Basement Connecting Stairway, Full, Heated, Improved, Interior Access, Outside Entrance, Fully Finished, Rear Entrance, Shelving, Walkout Level, Windows
Main Level Bedrooms 1
Interior
Interior Features 2nd Kitchen, Attic, Carpet, Ceiling Fan(s), Dining Area, Entry Level Bedroom, Family Room Off Kitchen, Formal/Separate Dining Room, Kitchen - Island, Kitchenette, Primary Bath(s), Recessed Lighting, Upgraded Countertops, Wood Floors
Hot Water Electric
Heating Heat Pump(s)
Cooling Central A/C, Heat Pump(s)
Equipment Built-In Microwave, Energy Efficient Appliances, Exhaust Fan, Extra Refrigerator/Freezer, Oven/Range - Electric, Range Hood, Refrigerator, Stainless Steel Appliances, Stove
Fireplace N
Appliance Built-In Microwave, Energy Efficient Appliances, Exhaust Fan, Extra Refrigerator/Freezer, Oven/Range - Electric, Range Hood, Refrigerator, Stainless Steel Appliances, Stove
Heat Source Electric
Exterior
Waterfront N
Water Access N
View Trees/Woods, Street
Accessibility Doors - Lever Handle(s), Other Bath Mod
Parking Type Driveway
Garage N
Building
Story 3
Foundation Slab
Sewer Private Septic Tank
Water Well, Private
Architectural Style Cape Cod
Level or Stories 3
Additional Building Above Grade, Below Grade
New Construction N
Schools
High Schools Chopticon
School District St. Marys County Public Schools
Others
Senior Community No
Tax ID 1906058051
Ownership Fee Simple
SqFt Source Assessor
Special Listing Condition Standard
Read Less Info
Want to know what your home might be worth? Contact us for a FREE valuation!

Our team is ready to help you sell your home for the highest possible price ASAP

Bought with Catherine C Meyers • RE/MAX One

"My job is to find and attract mastery-based agents to the office, protect the culture, and make sure everyone is happy! "






