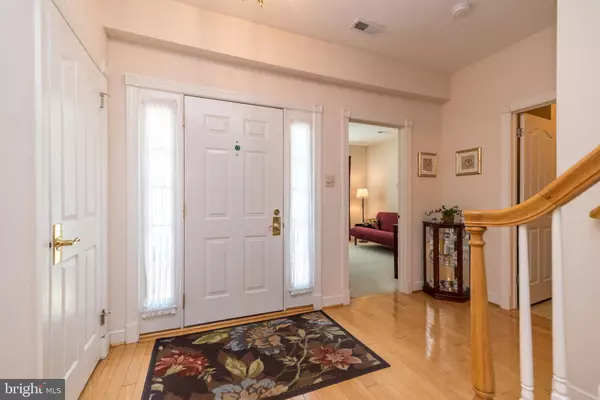$453,500
$449,900
0.8%For more information regarding the value of a property, please contact us for a free consultation.
3 Beds
3 Baths
1,925 SqFt
SOLD DATE : 09/16/2024
Key Details
Sold Price $453,500
Property Type Townhouse
Sub Type Interior Row/Townhouse
Listing Status Sold
Purchase Type For Sale
Square Footage 1,925 sqft
Price per Sqft $235
Subdivision Wyndham Woods
MLS Listing ID PAMC2110098
Sold Date 09/16/24
Style Colonial
Bedrooms 3
Full Baths 3
HOA Fees $217/qua
HOA Y/N Y
Abv Grd Liv Area 1,925
Originating Board BRIGHT
Year Built 1999
Annual Tax Amount $6,175
Tax Year 2023
Lot Size 1,660 Sqft
Acres 0.04
Lot Dimensions 0.00 x 0.00
Property Description
Wyndham Woods convenient location, combined with the attention to detail and modern comforts of the home, make it an ideal choice for those seeking an active adult community lifestyle. The inviting front courtyard sets the tone for what awaits inside, with hardwood floors in the entrance foyer welcoming you in. The kitchen, with its white cabinets, gas cooking, and hardwood floors provide a classic yet modern feel, while the full closet pantry offers ample storage space. Enjoy casual meals in the sunny breakfast area or dine in the more formal dining room accented with crown molding and chair rail. The adjacent living room, also featuring crown molding and chair rail, flows seamlessly into the cathedral ceilinged sunroom, overlooking a spacious courtyard, creating a comfortable and inviting space for relaxation. The owner’s suite boasts a walk in closet, an additional closet and an on-suite bath showcasing a double vanity, stall shower and linen closet. Your guests will love the main floor second bedroom that is conveniently located to the hall bath. The laundry room, complete with cabinets and a laundry sink, adds practicality to the main level. Upstairs, the finished loft features a full bath with stall shower and two closets offering versatility, whether it's used as a third bedroom, office, or den. Completing this upper level is a finished storage room and a closet housing the utilities. With the attached inside access 1 car garage, this home offers a blend of practicality, comfort, and style. New Roof (2019), New HVAC (2016), Washer & Dryer (2019), New Windows (2012). Room dimensions are approximate. Floor Plan available. HOA Includes: Common Area Maintenance, Lawn, Trash and Snow Removal to your front door!
Location
State PA
County Montgomery
Area Hatfield Twp (10635)
Zoning R1
Rooms
Other Rooms Living Room, Dining Room, Primary Bedroom, Bedroom 2, Kitchen, Foyer, Sun/Florida Room, Laundry, Loft, Bathroom 2, Primary Bathroom
Main Level Bedrooms 2
Interior
Interior Features Crown Moldings, Kitchen - Eat-In, Pantry, Primary Bath(s), Bathroom - Stall Shower, Bathroom - Tub Shower, Walk-in Closet(s), Wood Floors, Carpet
Hot Water Natural Gas
Cooling Central A/C
Flooring Carpet, Ceramic Tile, Hardwood, Vinyl
Equipment Built-In Microwave, Dishwasher, Disposal, Oven/Range - Gas, Refrigerator
Fireplace N
Appliance Built-In Microwave, Dishwasher, Disposal, Oven/Range - Gas, Refrigerator
Heat Source Natural Gas
Laundry Main Floor, Dryer In Unit, Washer In Unit
Exterior
Garage Garage - Front Entry
Garage Spaces 2.0
Amenities Available Jog/Walk Path
Waterfront N
Water Access N
Roof Type Architectural Shingle
Accessibility None
Parking Type Attached Garage, Driveway
Attached Garage 1
Total Parking Spaces 2
Garage Y
Building
Lot Description Backs - Open Common Area, Backs to Trees, Front Yard, Landscaping
Story 1.5
Foundation Slab
Sewer Public Sewer
Water Public
Architectural Style Colonial
Level or Stories 1.5
Additional Building Above Grade, Below Grade
New Construction N
Schools
School District North Penn
Others
HOA Fee Include Common Area Maintenance,Lawn Maintenance,Trash,Snow Removal
Senior Community Yes
Age Restriction 55
Tax ID 35-00-12269-719
Ownership Fee Simple
SqFt Source Assessor
Acceptable Financing Cash, Conventional
Listing Terms Cash, Conventional
Financing Cash,Conventional
Special Listing Condition Standard
Read Less Info
Want to know what your home might be worth? Contact us for a FREE valuation!

Our team is ready to help you sell your home for the highest possible price ASAP

Bought with Melanie Panasiuk • Coldwell Banker Realty

"My job is to find and attract mastery-based agents to the office, protect the culture, and make sure everyone is happy! "






