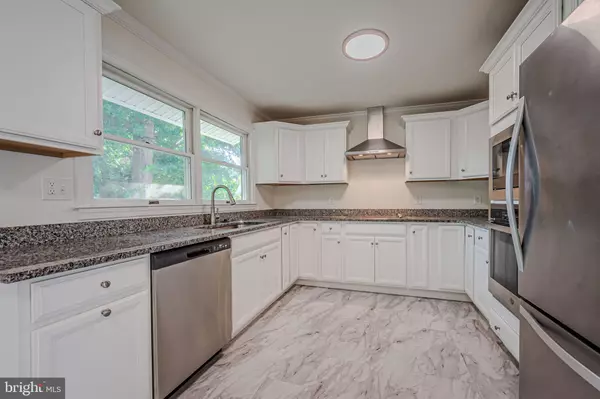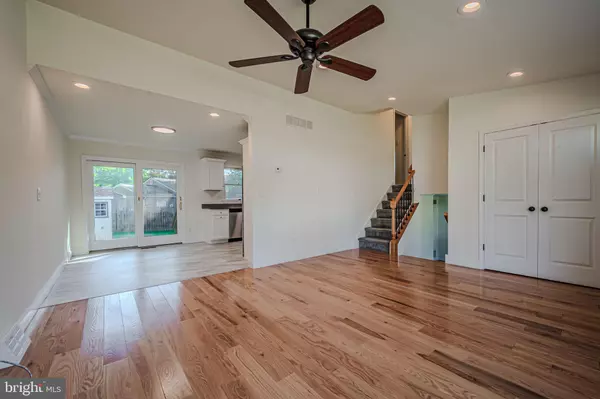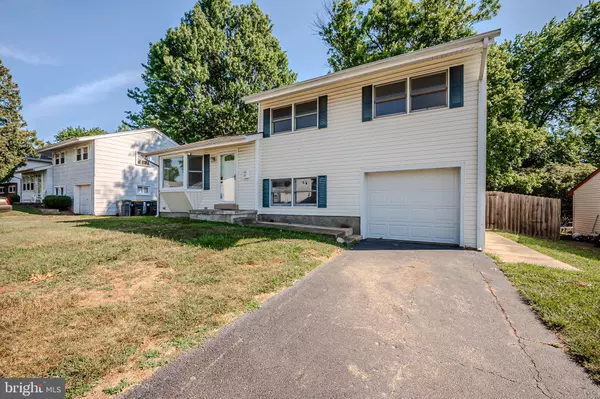$364,000
$369,900
1.6%For more information regarding the value of a property, please contact us for a free consultation.
3 Beds
1 Bath
1,275 SqFt
SOLD DATE : 09/13/2024
Key Details
Sold Price $364,000
Property Type Single Family Home
Sub Type Detached
Listing Status Sold
Purchase Type For Sale
Square Footage 1,275 sqft
Price per Sqft $285
Subdivision Ashbourne Hills
MLS Listing ID DENC2063762
Sold Date 09/13/24
Style Split Level
Bedrooms 3
Full Baths 1
HOA Y/N N
Abv Grd Liv Area 773
Originating Board BRIGHT
Year Built 1955
Annual Tax Amount $1,935
Tax Year 2022
Lot Size 6,534 Sqft
Acres 0.15
Lot Dimensions 65.00 x 100.00
Property Description
Find out if you are eligible; 2 local Banks have 2 entirely different programs. 1st local lender offers as low as a 620 credit score, 3% conventional loan with no mortgage insurance. 2nd local lender offers a grant of up to $17,500! Offering up to $10,000 for your down-payment and $7,500 of your closing costs all with a higher credit score and income cap. Located in the heart of Claymont, this Ashbourne Hills property is minutes from the train station, Philadelphia and New Jersey! Lovely North Wilmington Split level home has 3 bedrooms, 1 full bath, Updated Kitchen, hardwoods, tile and vinyl flooring, Anderson Windows, fenced yard and a garage. The immaculate house has been cared for and now you have the chance to experience everything the home has to offer. Entering the community, the impressive mature landscaping, wide roadways and manicured lawns welcome you. Designed for a pleasurable living experience with great entertaining options and enjoyment, stepping into the space; you are greeted by a nice sized sunny Living Room that is open to the Dining space and updated kitchen with slider door that provides easy access to the large back yard. Kitchen features: White cabinets, Granite counter tops, recessed lighting and a single sink with gourmet faucet and large window above that brings the outside greenery views inside. Stainless Appliances include: Refrigerator, Dishwasher, Wall Oven and Microwave, Electric cooktop with hood vent. Upstairs there are 3 ample sized bedrooms and a nice full bath with Tub/Shower, single vanity and luxury lighting. Downstairs the Great Room would be a super movie or game room space or even a wonderful retreat for quiet reading. Laundry and systems room are on this level additionally as well as the garage. Systems include: hot air hvac and central ac, hot water heater, 150 amp circuit panel, complimented by garage door opener, shingle roof and siding. This home captures the sun all day so it’s interior always feels bright and cheerful. As an added bonus, the level and open back yard has a full Wood fence plus a shed for added storage. Enjoy the outside year-round in the privacy of your own back yard; the oasis awaits you. Brandywine school district.
Location
State DE
County New Castle
Area Brandywine (30901)
Zoning NC6.5
Rooms
Other Rooms Living Room, Dining Room, Bedroom 2, Bedroom 3, Kitchen, Family Room, Bedroom 1, Bathroom 1
Basement Partial
Interior
Hot Water Electric
Heating Forced Air
Cooling Central A/C
Fireplace N
Heat Source Oil
Exterior
Garage Garage Door Opener
Garage Spaces 1.0
Fence Privacy
Waterfront N
Water Access N
Roof Type Asphalt
Accessibility None
Road Frontage City/County
Parking Type Driveway, Attached Garage, On Street
Attached Garage 1
Total Parking Spaces 1
Garage Y
Building
Story 2
Foundation Concrete Perimeter
Sewer Public Sewer
Water Public
Architectural Style Split Level
Level or Stories 2
Additional Building Above Grade, Below Grade
New Construction N
Schools
Elementary Schools Claymont
Middle Schools Talley
High Schools Mount Pleasant
School District Brandywine
Others
Senior Community No
Tax ID 06-058.00-058
Ownership Fee Simple
SqFt Source Assessor
Acceptable Financing FHA, Conventional, Cash, VA
Listing Terms FHA, Conventional, Cash, VA
Financing FHA,Conventional,Cash,VA
Special Listing Condition Standard
Read Less Info
Want to know what your home might be worth? Contact us for a FREE valuation!

Our team is ready to help you sell your home for the highest possible price ASAP

Bought with Matthew M Smolka • BHHS Fox & Roach-Concord

"My job is to find and attract mastery-based agents to the office, protect the culture, and make sure everyone is happy! "






