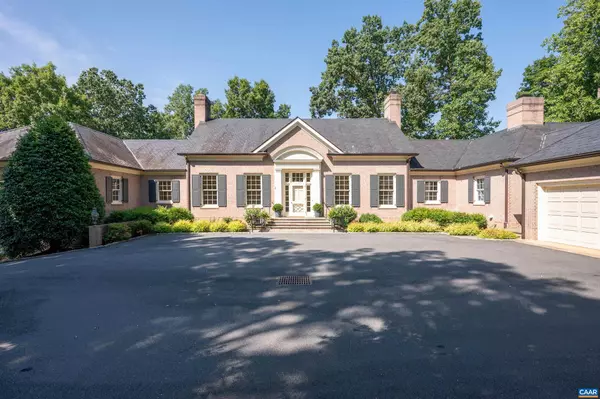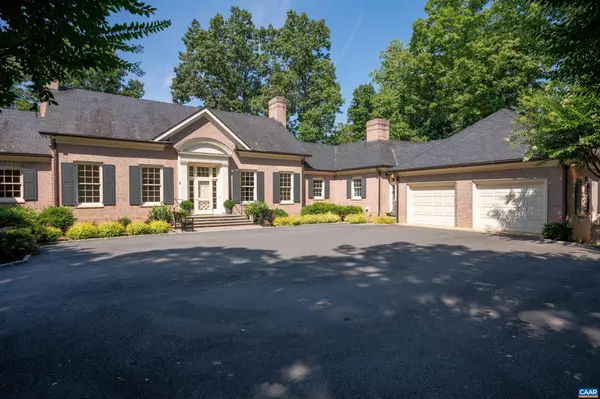$1,875,000
$1,975,000
5.1%For more information regarding the value of a property, please contact us for a free consultation.
4 Beds
6 Baths
6,241 SqFt
SOLD DATE : 09/17/2024
Key Details
Sold Price $1,875,000
Property Type Single Family Home
Sub Type Detached
Listing Status Sold
Purchase Type For Sale
Square Footage 6,241 sqft
Price per Sqft $300
Subdivision Unknown
MLS Listing ID 655210
Sold Date 09/17/24
Style Colonial
Bedrooms 4
Full Baths 4
Half Baths 2
Condo Fees $55
HOA Fees $112/ann
HOA Y/N Y
Abv Grd Liv Area 4,325
Originating Board CAAR
Year Built 1996
Annual Tax Amount $13,435
Tax Year 2023
Lot Size 1.370 Acres
Acres 1.37
Property Description
Stately brick Colonial-style residence sited on 1.37 acres, providing abundant natural light with breathtaking views of the golf course and surrounding open spaces. The property is professionally landscaped, and offers privacy not often found in Glenmore. The hip roof configuration is slate. Terrific home to entertain guests, with a huge eat-in kitchen and a dry bar butler's pantry that leads to the formal dining room. The family room has birch wood paneling, built-in media shelves and a wet bar. The library has custom bookshelves with a granite surround and wood mantle fireplace. Both the primary bedroom and second main bedroom are large, are located on the main living level, and enjoy en-suite bathrooms and sizeable closet spaces. The home is very accessible, with wide doorways and handrails in place, and ten-foot ceilings throughout. Recessed ceilings in the main hall, hardwood floors, plantation shutters in the kitchen and the recreation room on the terrace level, which has a kitchenette and direct access to the pool and outside patio. Also on the terrace level there are two additional bedrooms, along with a stand-alone cedar closet and a large unfinished storage space. There is a paved parking pad and 2-car garage.,Fireplace in Family Room,Fireplace in Study/Library
Location
State VA
County Albemarle
Zoning R-1
Rooms
Other Rooms Dining Room, Kitchen, Family Room, Foyer, Study, Laundry, Mud Room, Recreation Room, Full Bath, Half Bath, Additional Bedroom
Basement Fully Finished, Unfinished
Main Level Bedrooms 2
Interior
Interior Features Entry Level Bedroom, Primary Bath(s)
Heating Central
Cooling Central A/C
Flooring Carpet, Ceramic Tile, Hardwood
Fireplaces Type Gas/Propane
Equipment Washer/Dryer Hookups Only
Fireplace N
Window Features Double Hung,Screens,Transom
Appliance Washer/Dryer Hookups Only
Exterior
Amenities Available Club House, Golf Club, Horse Trails, Riding/Stables, Tennis Courts, Jog/Walk Path
View Mountain, Golf Course
Roof Type Slate
Accessibility None
Garage N
Building
Lot Description Landscaping, Private
Story 1.5
Foundation Block, Concrete Perimeter
Sewer Public Sewer
Water Public
Architectural Style Colonial
Level or Stories 1.5
Additional Building Above Grade, Below Grade
Structure Type 9'+ Ceilings,Vaulted Ceilings,Cathedral Ceilings
New Construction N
Schools
Elementary Schools Stone-Robinson
Middle Schools Burley
High Schools Monticello
School District Albemarle County Public Schools
Others
Senior Community No
Ownership Other
Security Features Security Gate,Smoke Detector
Special Listing Condition Standard
Read Less Info
Want to know what your home might be worth? Contact us for a FREE valuation!

Our team is ready to help you sell your home for the highest possible price ASAP

Bought with TOMMY BRANNOCK • LORING WOODRIFF REAL ESTATE ASSOCIATES

"My job is to find and attract mastery-based agents to the office, protect the culture, and make sure everyone is happy! "






