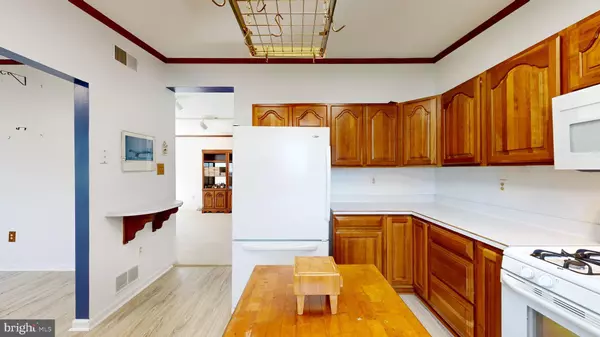$345,000
$349,000
1.1%For more information regarding the value of a property, please contact us for a free consultation.
4 Beds
3 Baths
2,673 SqFt
SOLD DATE : 09/20/2024
Key Details
Sold Price $345,000
Property Type Single Family Home
Sub Type Detached
Listing Status Sold
Purchase Type For Sale
Square Footage 2,673 sqft
Price per Sqft $129
Subdivision None Available
MLS Listing ID DEKT2029774
Sold Date 09/20/24
Style Ranch/Rambler
Bedrooms 4
Full Baths 2
Half Baths 1
HOA Y/N N
Abv Grd Liv Area 2,673
Originating Board BRIGHT
Year Built 1987
Annual Tax Amount $1,859
Tax Year 2022
Lot Size 0.475 Acres
Acres 0.48
Lot Dimensions 155.00 x 136.00
Property Description
1 story living at its finest!! Welcome to 35 Liberto Lane - a stunning 4-bedroom, 2.5-bath ranch home with expansive, oasis-like living spaces, offering the perfect blend of comfort and functionality. A huge living space bathed in natural light creates a warm and inviting atmosphere, thanks to large windows and an open floor plans. The airy layout is perfect for both relaxing evenings and entertaining guests. The four generously sized bedrooms offer cozy retreats for everyone in the family, while the master bedroom includes an en-suite bathroom, providing a private haven complete with elegant fixtures and finishes. The spacious en-suite bathroom with modern fixtures and finishes, offering a spa-like experience at home, while two additional well-maintained bathrooms provide convenience for family and guests alike. For those who love DIY projects or need extra storage - look no further! The workshop garage is a standout feature, offering ample space for tools, projects, and hobbies. Did we mention it's situated with easy access to local amenities, schools, and parks, ensuring that everything you need is just a short drive away. WHOLE HOUSE GENERATOR...Schedule your tour and make this house your family home today!
Seller is real estate agent
Location
State DE
County Kent
Area Capital (30802)
Zoning RS1
Rooms
Main Level Bedrooms 4
Interior
Hot Water Natural Gas
Heating Central
Cooling Central A/C
Fireplace N
Heat Source Natural Gas
Exterior
Garage Garage - Front Entry
Garage Spaces 6.0
Waterfront N
Water Access N
Accessibility None
Parking Type Driveway, Attached Garage, On Street
Attached Garage 2
Total Parking Spaces 6
Garage Y
Building
Story 1
Foundation Block
Sewer Public Sewer
Water Well
Architectural Style Ranch/Rambler
Level or Stories 1
Additional Building Above Grade, Below Grade
New Construction N
Schools
School District Capital
Others
Senior Community No
Tax ID LC-00-04703-01-2000-000
Ownership Fee Simple
SqFt Source Assessor
Special Listing Condition Standard
Read Less Info
Want to know what your home might be worth? Contact us for a FREE valuation!

Our team is ready to help you sell your home for the highest possible price ASAP

Bought with Gina Spiese • Crown Homes Real Estate

"My job is to find and attract mastery-based agents to the office, protect the culture, and make sure everyone is happy! "






