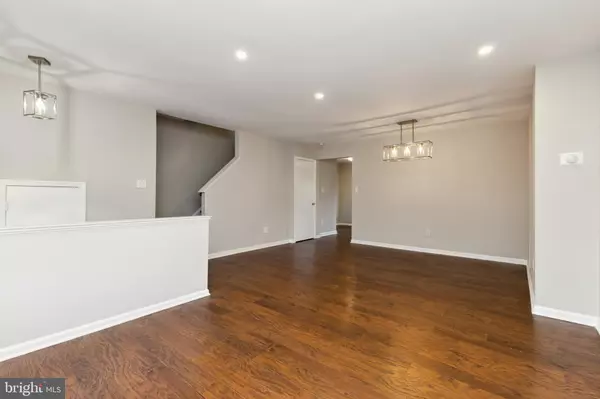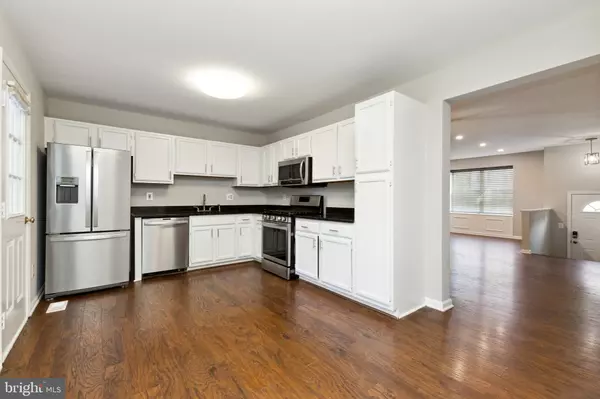$439,900
$439,900
For more information regarding the value of a property, please contact us for a free consultation.
4 Beds
4 Baths
2,079 SqFt
SOLD DATE : 09/23/2024
Key Details
Sold Price $439,900
Property Type Townhouse
Sub Type Interior Row/Townhouse
Listing Status Sold
Purchase Type For Sale
Square Footage 2,079 sqft
Price per Sqft $211
Subdivision Wayside Village
MLS Listing ID VAPW2077656
Sold Date 09/23/24
Style Colonial
Bedrooms 4
Full Baths 3
Half Baths 1
HOA Fees $146/mo
HOA Y/N Y
Abv Grd Liv Area 1,415
Originating Board BRIGHT
Year Built 1991
Annual Tax Amount $4,035
Tax Year 2024
Lot Size 1,559 Sqft
Acres 0.04
Property Description
Discover this meticulously maintained three-level townhome, nestled in the highly desirable Southbridge community. Step onto stunning wood floors that flow seamlessly throughout the sunlit living room, which boasts modern light fixtures and a convenient half bathroom. The remodeled kitchen features sleek granite countertops, stainless steel appliances, and offers access to a generously sized deck, perfect for outdoor dining and entertaining. The upper level is home to three spacious bedrooms, all with brand-new carpeting. The master suite is a true retreat with its luxurious en-suite bathroom, complete with custom tile work, a jetted tub, a new vanity, and updated light fixtures. An additional hall bathroom, also updated with a new vanity, serves the remaining bedrooms. The fully finished lower level is designed for versatility, featuring durable ceramic tiles, a fourth bedroom, a third full bathroom, a recreation room, and a convenient kitchenette. With two sets of washers and dryers, laundry is a breeze. The lower level also offers walk-out access to a patio and a fenced backyard, providing ample outdoor space. Enjoy peace of mind with major system updates, including a new roof, HVAC system, and water heater, all installed in 2020. Residents benefit from assigned parking, a well-appointed community center with a party room, an outdoor pool, tennis courts, a playground, and scenic walking paths. This home is just minutes from essential shopping destinations such as Food Lion, Aldi, and Walmart, as well as Southbridge Plaza. Outdoor enthusiasts will appreciate proximity to Prince William Forest Park and Leesylvania State Park. The Quantico Marine Base is also nearby, with easy access to major routes including Route 1, Dumfries Road, and I-95, ensuring a quick commute.
Location
State VA
County Prince William
Zoning R6
Rooms
Basement Full, Fully Finished, Walkout Level
Interior
Interior Features Attic, Breakfast Area, Carpet, Dining Area, Floor Plan - Open, Kitchen - Eat-In, Primary Bath(s), Window Treatments, Wood Floors
Hot Water Natural Gas
Heating Central, Forced Air, Programmable Thermostat
Cooling Central A/C, Programmable Thermostat
Flooring Wood, Carpet, Ceramic Tile
Equipment Dishwasher, Disposal, Dryer, Exhaust Fan, Icemaker, Oven/Range - Electric, Stainless Steel Appliances, Washer, Water Heater
Fireplace N
Appliance Dishwasher, Disposal, Dryer, Exhaust Fan, Icemaker, Oven/Range - Electric, Stainless Steel Appliances, Washer, Water Heater
Heat Source Natural Gas
Laundry Dryer In Unit, Washer In Unit
Exterior
Exterior Feature Deck(s), Patio(s)
Parking On Site 2
Fence Fully, Wood
Amenities Available Common Grounds, Community Center, Jog/Walk Path, Pool - Outdoor, Recreational Center, Tot Lots/Playground
Waterfront N
Water Access N
Roof Type Asphalt
Accessibility Other
Porch Deck(s), Patio(s)
Parking Type Parking Lot
Garage N
Building
Lot Description Private, Trees/Wooded
Story 3
Foundation Other
Sewer Public Sewer
Water Public
Architectural Style Colonial
Level or Stories 3
Additional Building Above Grade, Below Grade
New Construction N
Schools
School District Prince William County Public Schools
Others
Pets Allowed Y
HOA Fee Include Pool(s),Recreation Facility,Road Maintenance,Snow Removal,Trash
Senior Community No
Tax ID 8289-44-1564
Ownership Fee Simple
SqFt Source Estimated
Acceptable Financing Cash, FHA, VA, VHDA
Listing Terms Cash, FHA, VA, VHDA
Financing Cash,FHA,VA,VHDA
Special Listing Condition Standard
Pets Description Cats OK, Dogs OK
Read Less Info
Want to know what your home might be worth? Contact us for a FREE valuation!

Our team is ready to help you sell your home for the highest possible price ASAP

Bought with Abuzar Waleed • RE/MAX Galaxy

"My job is to find and attract mastery-based agents to the office, protect the culture, and make sure everyone is happy! "






