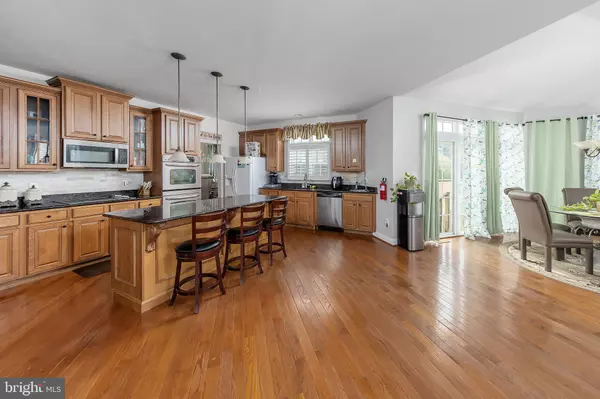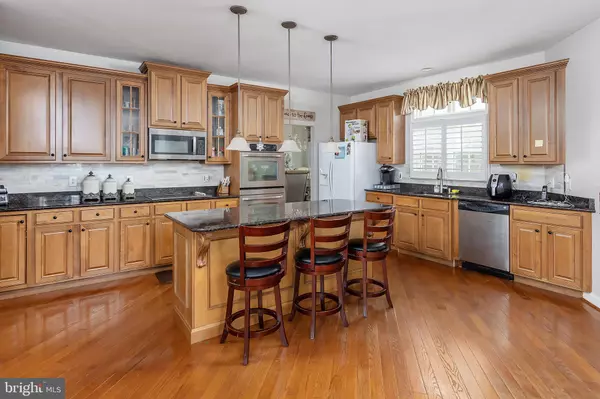$785,000
$800,000
1.9%For more information regarding the value of a property, please contact us for a free consultation.
4 Beds
5 Baths
6,100 SqFt
SOLD DATE : 09/26/2024
Key Details
Sold Price $785,000
Property Type Single Family Home
Sub Type Detached
Listing Status Sold
Purchase Type For Sale
Square Footage 6,100 sqft
Price per Sqft $128
Subdivision Waterstone
MLS Listing ID NJGL2043926
Sold Date 09/26/24
Style Colonial
Bedrooms 4
Full Baths 3
Half Baths 2
HOA Fees $33/ann
HOA Y/N Y
Abv Grd Liv Area 4,000
Originating Board BRIGHT
Year Built 2008
Annual Tax Amount $15,962
Tax Year 2023
Lot Size 1.180 Acres
Acres 1.18
Lot Dimensions 0.00 x 0.00
Property Description
Welcome Home to Beautiful Mickleton NJ! Priced to sell NOW, his Former Builder's Model Home by Bruce Paparone boasts a beautiful Brick Front exterior with stucco accents, and offers 4BR's, 3 Full Baths & 2 Half Baths, a Side Entry 3 Car Garage, a Partially Finished Basement Walk Up access to the Fenced in back yard, and sits on just over 1 acre of land! Step inside and take in the dramatic Oak Curved Staircase in a 2 Story Foyer! The Hardwood Floors carry through the Foyer, Dining Room, Kitchen, Breakfast Room and Powder Room. The Chef's Kitchen offers a large Center Island with Granite Counters, Stainless Steel Appliances, Food Pantry, 42" Cherry Cabinets, and a Food Pantry; the Kitchen flows through a Breakfast Room Bump out (w/ access to the back yard), and the massive 2 story Family Room with Plantation Shutters, a Wood Burning Fireplace, and a 2nd staircase to 2nd Floor! This level also offers a large Solarium Room w/ Plantation Shutters, a convenient Powder Room, and a 1st Floor Laundry / Mud room, with interior access to the Garage. Upstairs you'll find the Grand Primary Bedroom Suite, offering vaulted ceiling, a sitting area and attached Bathroom & Massive Walk-In Closet with Built-Ins! Bedroom 2 & 3 share a Full Bathroom, Jack & Jill Style, and Bedroom 4 boasts a Full, Ensuite Bathroom; all 3 additional bedrooms also have Walk-in Closets! The Basement offers approximately 1100 sq/ft of additional finished space with New Luxury Vinyl Plank Flooring & full height ceilings, a convenient Powder Room, plenty of unfinished space for storage or future uses, including a Home Gym area, plus Sliding Door access to walk-up steps to back yard! The large, level back yard is completely fenced in, just waiting for your next big project (fire pit, patio, POOL??). Great Commuter location, NJ Turnpike, 295, area bridges are only minutes away! And don't miss 3 of my Favorite Words, a NEW SEPTIC SYSTEM in 2022!
Location
State NJ
County Gloucester
Area East Greenwich Twp (20803)
Zoning RESIDENTIAL
Rooms
Other Rooms Living Room, Dining Room, Primary Bedroom, Bedroom 2, Bedroom 3, Bedroom 4, Kitchen, Family Room, Basement, Foyer, Breakfast Room, Laundry, Primary Bathroom, Full Bath, Half Bath
Basement Full, Partially Finished, Walkout Stairs
Interior
Hot Water Natural Gas
Heating Forced Air
Cooling Central A/C
Equipment Built-In Microwave, Oven - Wall, Dishwasher, Cooktop
Fireplace N
Appliance Built-In Microwave, Oven - Wall, Dishwasher, Cooktop
Heat Source Natural Gas
Laundry Main Floor
Exterior
Exterior Feature Patio(s)
Garage Garage - Side Entry, Oversized, Inside Access
Garage Spaces 11.0
Fence Vinyl
Utilities Available Under Ground, Cable TV Available
Waterfront N
Water Access N
Roof Type Shingle
Accessibility None
Porch Patio(s)
Attached Garage 3
Total Parking Spaces 11
Garage Y
Building
Story 2
Foundation Concrete Perimeter
Sewer On Site Septic
Water Public
Architectural Style Colonial
Level or Stories 2
Additional Building Above Grade, Below Grade
New Construction N
Schools
Middle Schools Kingsway Regional M.S.
High Schools Kingsway Regional H.S.
School District East Greenwich Township Public Schools
Others
HOA Fee Include Common Area Maintenance
Senior Community No
Tax ID 03-01104-00012
Ownership Fee Simple
SqFt Source Assessor
Security Features Security System
Acceptable Financing Conventional, FHA, VA, Cash
Listing Terms Conventional, FHA, VA, Cash
Financing Conventional,FHA,VA,Cash
Special Listing Condition Standard
Read Less Info
Want to know what your home might be worth? Contact us for a FREE valuation!

Our team is ready to help you sell your home for the highest possible price ASAP

Bought with Ian J Rossman • BHHS Fox & Roach-Mt Laurel

"My job is to find and attract mastery-based agents to the office, protect the culture, and make sure everyone is happy! "






