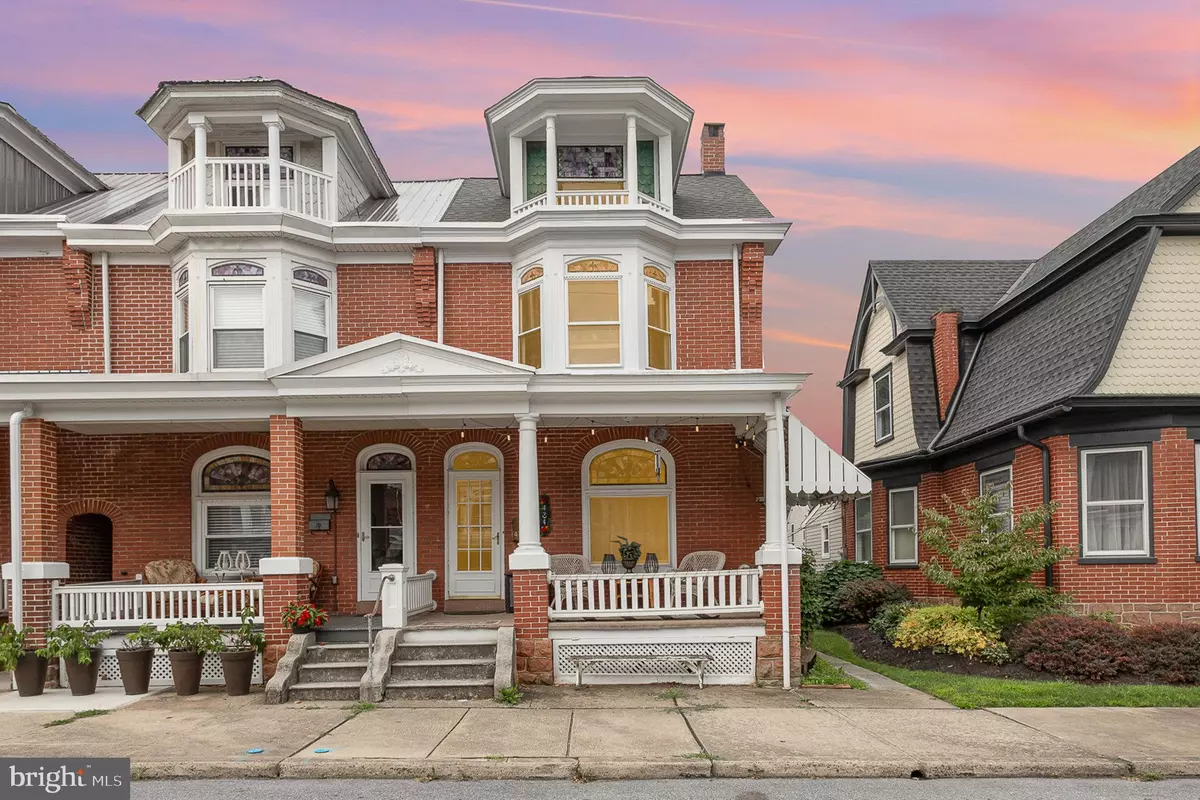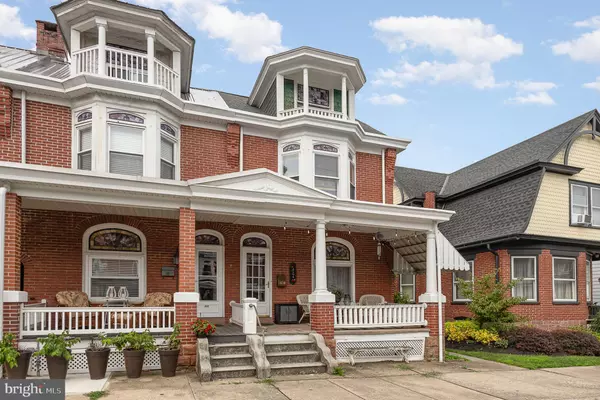$260,000
$250,000
4.0%For more information regarding the value of a property, please contact us for a free consultation.
3 Beds
1 Bath
1,601 SqFt
SOLD DATE : 09/20/2024
Key Details
Sold Price $260,000
Property Type Townhouse
Sub Type End of Row/Townhouse
Listing Status Sold
Purchase Type For Sale
Square Footage 1,601 sqft
Price per Sqft $162
Subdivision Denver
MLS Listing ID PALA2054528
Sold Date 09/20/24
Style Traditional
Bedrooms 3
Full Baths 1
HOA Y/N N
Abv Grd Liv Area 1,601
Originating Board BRIGHT
Year Built 1915
Annual Tax Amount $3,267
Tax Year 2023
Lot Size 3,049 Sqft
Acres 0.07
Lot Dimensions 0.00 x 0.00
Property Description
Welcome to your dream home! This beautifully maintained 3 bedroom, 1 bathroom residence offers plenty of space, lots of traditional charm, central a/c and lots of storage!
Situated in the heart of Denver, this property is ideal for anyone seeking both tranquility and convenience. Neighbors boast a quiet street and a close-knit community with many events held by the local municipality.
The flow of the house creates a timeless, comfortable atmosphere with separate living and dining rooms. High ceilings and large windows to ensure the space is bright and airy. Also enjoy a large updated kitchen with stainless steel appliances, ample cabinetry, and an attached laundry room and mudroom.
The home boasts 3 spacious bedrooms in traditional style with plenty of closet space and tons of natural light!
The bathroom is luxuriously large with a clawfoot tub and shower, a separate balcony that overlooks the backyard, and a huge closet.
Step outside to a lush garden backyard with a brick paver patio, and fire pit ideal for entertaining or enjoying a peaceful evening. The yard is fully fenced in for safety and the beautiful Wisteria ensures privacy.
Soak up the sun on the covered front porch in the morning or out back on the patio in the evening! The house faces northeast and gets a ton of natural light all through the day.
Located near 222, parks, and many downtown shops and eateries, this home offers easy access to all the amenities you need.
Don't miss the opportunity to own this exceptional property in a vibrant community. Schedule your tour today and envision your life in this wonderful home!
Location
State PA
County Lancaster
Area Denver Boro (10514)
Zoning RES
Rooms
Other Rooms Living Room, Dining Room, Bedroom 2, Bedroom 3, Kitchen, Bedroom 1, Laundry, Mud Room, Full Bath
Basement Unfinished
Interior
Interior Features Kitchen - Eat-In, Attic, Carpet, Ceiling Fan(s), Floor Plan - Traditional, Formal/Separate Dining Room, Bathroom - Tub Shower, Wood Floors
Hot Water Electric
Heating Forced Air
Cooling Central A/C
Flooring Hardwood, Carpet, Vinyl
Equipment Oven/Range - Electric, Built-In Microwave, Dishwasher, Exhaust Fan, Oven - Self Cleaning, Stainless Steel Appliances, Water Conditioner - Owned
Window Features Bay/Bow,Double Hung,Screens,Wood Frame
Appliance Oven/Range - Electric, Built-In Microwave, Dishwasher, Exhaust Fan, Oven - Self Cleaning, Stainless Steel Appliances, Water Conditioner - Owned
Heat Source Oil
Laundry Main Floor
Exterior
Exterior Feature Patio(s), Porch(es), Balcony
Garage Garage Door Opener
Garage Spaces 1.0
Fence Wood
Utilities Available Cable TV Available, Electric Available, Sewer Available, Water Available, Phone Available
Waterfront N
Water Access N
View Street
Roof Type Rubber,Composite,Shingle
Street Surface Black Top
Accessibility None
Porch Patio(s), Porch(es), Balcony
Road Frontage Boro/Township
Parking Type On Street, Detached Garage
Total Parking Spaces 1
Garage Y
Building
Lot Description Landscaping, Level, Rear Yard, Road Frontage
Story 2.5
Foundation Stone
Sewer Public Sewer
Water Public
Architectural Style Traditional
Level or Stories 2.5
Additional Building Above Grade, Below Grade
Structure Type 9'+ Ceilings,Plaster Walls
New Construction N
Schools
Elementary Schools Denver
Middle Schools Cocalico
High Schools Cocalico
School District Cocalico
Others
Senior Community No
Tax ID 140-71077-0-0000
Ownership Fee Simple
SqFt Source Assessor
Security Features Smoke Detector,Carbon Monoxide Detector(s)
Acceptable Financing Conventional, Cash, FHA, VA
Horse Property N
Listing Terms Conventional, Cash, FHA, VA
Financing Conventional,Cash,FHA,VA
Special Listing Condition Standard
Read Less Info
Want to know what your home might be worth? Contact us for a FREE valuation!

Our team is ready to help you sell your home for the highest possible price ASAP

Bought with Barbara Brown • RE/MAX Evolved

"My job is to find and attract mastery-based agents to the office, protect the culture, and make sure everyone is happy! "






