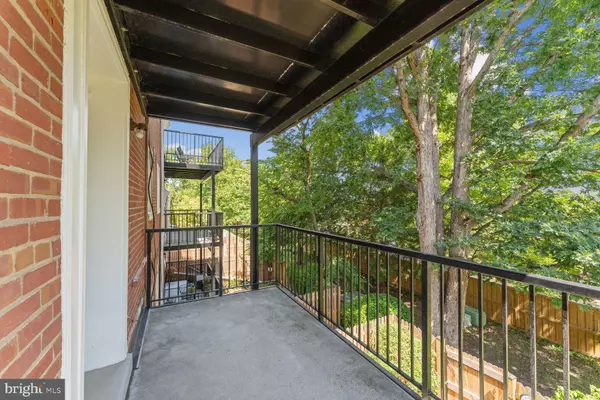$320,000
$315,000
1.6%For more information regarding the value of a property, please contact us for a free consultation.
1 Bed
1 Bath
711 SqFt
SOLD DATE : 09/30/2024
Key Details
Sold Price $320,000
Property Type Condo
Sub Type Condo/Co-op
Listing Status Sold
Purchase Type For Sale
Square Footage 711 sqft
Price per Sqft $450
Subdivision Fairlington Villages
MLS Listing ID VAAR2047484
Sold Date 09/30/24
Style Traditional
Bedrooms 1
Full Baths 1
Condo Fees $268/mo
HOA Y/N N
Abv Grd Liv Area 711
Originating Board BRIGHT
Year Built 1944
Annual Tax Amount $3,162
Tax Year 2024
Property Description
Choice location tucked away from the street in a fantastic courtyard setting in the heart of Fairlington Villages. This light-filled Braddock model offers plenty of closet space, newer windows, wood floors, and washer & dryer in the unit! Enjoy morning coffee on the serene balcony. There are two residential parking permits providing on-site (in addition to street) parking. The condo is convenient to the on-site management office as well as the community center and Abingdon Elementary. Nearby there are also tennis courts, tot lots/playgrounds, and EV car charging stations. Historic Fairlington is just minutes to the Village at Shirlington with a host of shops and restaurants, Signature Theater, library, Harris Teeter, the Bradlee Shopping Center, and about 15 minutes to Old Town and Del Ray. With King Street (Rt. 7) and 395 closeby, it's also very convenient for commuting. Or catch the metrobus that runs in the neighborhood to get to the Shirlington hub.
Location
State VA
County Arlington
Zoning RA14-26
Rooms
Other Rooms Living Room, Dining Room, Kitchen
Main Level Bedrooms 1
Interior
Hot Water Electric
Heating Heat Pump(s)
Cooling Heat Pump(s)
Flooring Hardwood
Equipment Built-In Microwave, Dishwasher, Disposal, Dryer - Electric, Refrigerator, Stove, Washer, Water Heater
Fireplace N
Appliance Built-In Microwave, Dishwasher, Disposal, Dryer - Electric, Refrigerator, Stove, Washer, Water Heater
Heat Source Electric
Exterior
Exterior Feature Balcony
Amenities Available Common Grounds, Fitness Center, Pool - Outdoor, Tennis Courts, Tot Lots/Playground
Waterfront N
Water Access N
Accessibility None
Porch Balcony
Parking Type Parking Lot, On Street
Garage N
Building
Story 1
Unit Features Garden 1 - 4 Floors
Sewer Public Sewer
Water Public
Architectural Style Traditional
Level or Stories 1
Additional Building Above Grade, Below Grade
New Construction N
Schools
School District Arlington County Public Schools
Others
Pets Allowed Y
HOA Fee Include Common Area Maintenance,Ext Bldg Maint,Insurance,Lawn Maintenance,Management,Pool(s),Recreation Facility,Reserve Funds,Sewer,Snow Removal,Trash,Water
Senior Community No
Tax ID 29-003-204
Ownership Condominium
Security Features Main Entrance Lock
Special Listing Condition Standard
Pets Description Cats OK, Dogs OK
Read Less Info
Want to know what your home might be worth? Contact us for a FREE valuation!

Our team is ready to help you sell your home for the highest possible price ASAP

Bought with Cole Kelly • KW United

"My job is to find and attract mastery-based agents to the office, protect the culture, and make sure everyone is happy! "






