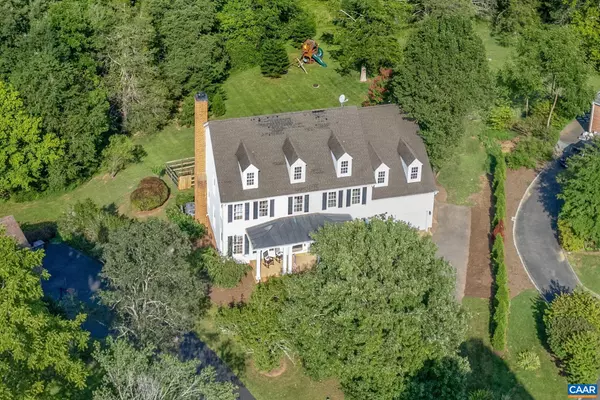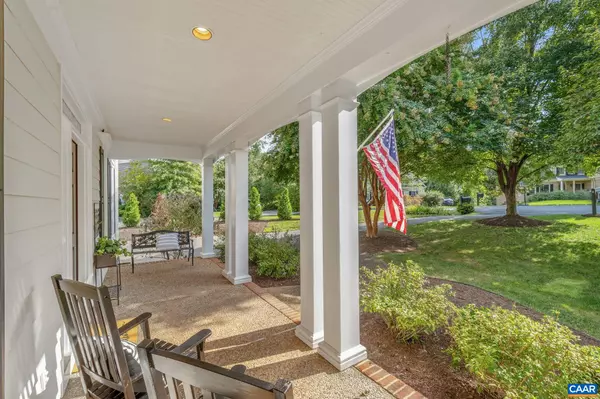$945,000
$950,000
0.5%For more information regarding the value of a property, please contact us for a free consultation.
5 Beds
5 Baths
4,810 SqFt
SOLD DATE : 09/30/2024
Key Details
Sold Price $945,000
Property Type Single Family Home
Sub Type Detached
Listing Status Sold
Purchase Type For Sale
Square Footage 4,810 sqft
Price per Sqft $196
Subdivision Unknown
MLS Listing ID 655931
Sold Date 09/30/24
Style Colonial
Bedrooms 5
Full Baths 4
Half Baths 1
Condo Fees $55
HOA Fees $115/ann
HOA Y/N Y
Abv Grd Liv Area 3,460
Originating Board CAAR
Year Built 2001
Annual Tax Amount $7,760
Tax Year 2024
Lot Size 0.560 Acres
Acres 0.56
Property Description
Discover this stunning 5 bedroom Colonial residence in Glenmore, perfectly positioned at the end of a private cul-de-sac. The home offers breathtaking open and wooded views, with a backyard that seamlessly adjoins acres of serene common area. Extensively updated with new flooring, light fixtures, new kitchen, new basement bedroom and bathroom, this home has many upgraded features to enjoy! The second level offers a large master suite along with four additional bedrooms, while the main level offers not one, but two versatile offices or studies. The completely renovated kitchen is a chef?s delight, featuring a walk-in pantry, a butler?s pantry, and abundant natural light. Convenience is key with laundry rooms on both the first and second levels, as well as two cozy fireplaces. The finished walkout terrace level is a showstopper, offering ample space for a recreation room, a third office, or even a guest suite, complete with a full bath and a second fireplace. Step outside to the fantastic backyard, perfect for family gatherings or simply enjoying the tranquil surroundings.,White Cabinets,Fireplace in Basement,Fireplace in Family Room
Location
State VA
County Albemarle
Zoning PRD
Rooms
Other Rooms Living Room, Dining Room, Kitchen, Family Room, Study, Laundry, Office, Bonus Room, Full Bath, Half Bath, Additional Bedroom
Basement Fully Finished, Interior Access, Walkout Level, Windows
Interior
Heating Central, Heat Pump(s)
Cooling Central A/C, Heat Pump(s)
Fireplaces Number 2
Fireplaces Type Gas/Propane
Equipment Dryer, Washer
Fireplace Y
Appliance Dryer, Washer
Exterior
Amenities Available Security, Basketball Courts, Picnic Area, Tot Lots/Playground, Horse Trails, Soccer Field, Volleyball Courts, Jog/Walk Path
Roof Type Architectural Shingle
Accessibility None
Garage N
Building
Lot Description Private
Story 2
Foundation Concrete Perimeter
Sewer Public Sewer
Water Public
Architectural Style Colonial
Level or Stories 2
Additional Building Above Grade, Below Grade
New Construction N
Schools
Elementary Schools Stone-Robinson
Middle Schools Burley
High Schools Monticello
School District Albemarle County Public Schools
Others
HOA Fee Include Management,Reserve Funds,Road Maintenance,Snow Removal
Ownership Other
Security Features Security System
Special Listing Condition Standard
Read Less Info
Want to know what your home might be worth? Contact us for a FREE valuation!

Our team is ready to help you sell your home for the highest possible price ASAP

Bought with JAMIE WALLER • LORING WOODRIFF REAL ESTATE ASSOCIATES

"My job is to find and attract mastery-based agents to the office, protect the culture, and make sure everyone is happy! "






