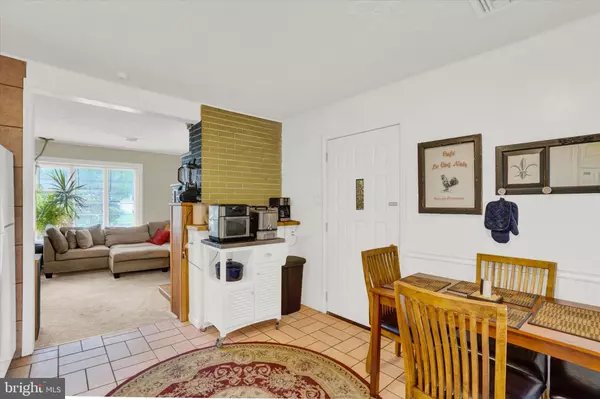$182,000
$182,000
For more information regarding the value of a property, please contact us for a free consultation.
3 Beds
1 Bath
950 SqFt
SOLD DATE : 10/02/2024
Key Details
Sold Price $182,000
Property Type Single Family Home
Sub Type Detached
Listing Status Sold
Purchase Type For Sale
Square Footage 950 sqft
Price per Sqft $191
Subdivision Fireside
MLS Listing ID PAYK2067292
Sold Date 10/02/24
Style Ranch/Rambler
Bedrooms 3
Full Baths 1
HOA Y/N N
Abv Grd Liv Area 950
Originating Board BRIGHT
Year Built 1956
Annual Tax Amount $4,327
Tax Year 2024
Lot Size 7,148 Sqft
Acres 0.16
Lot Dimensions 55x114x84x111
Property Description
Fire the landlord and start homeownership or downsize in this 3BR rancher. Comfort meets affordability! Located in Fireside, minutes to everything you could want or need, including quick access to Rt30 and I83. Some conveniences are even within walking distance! You might want to do a little sprucing up, before you move in, but once it's done you will have a single-family home showcasing a living room with a brick, wood-burning fireplace open to an eat-in kitchen, overlooking a covered patio and deck area, offering extended living/dining space or the perfect spots to unwind. Nice backyard too! There's also an attached garage and large concrete driveway allowing for ample off-street parking. Heat & Central Air updated in 2017. AGENTS - Please read Agent Remarks before showing property!
Location
State PA
County York
Area York City (15201)
Zoning RESIDENTIAL
Rooms
Other Rooms Living Room, Bedroom 2, Bedroom 3, Kitchen, Foyer, Bedroom 1, Full Bath
Main Level Bedrooms 3
Interior
Interior Features Attic, Chair Railings, Crown Moldings, Entry Level Bedroom, Kitchen - Eat-In, Bathroom - Tub Shower
Hot Water Electric
Cooling Central A/C, Programmable Thermostat
Flooring Concrete, Ceramic Tile, Partially Carpeted, Vinyl
Fireplaces Number 1
Fireplaces Type Corner, Brick, Mantel(s), Screen, Wood
Equipment Built-In Microwave, Dryer, Oven/Range - Gas, Refrigerator, Washer, Water Heater
Furnishings No
Fireplace Y
Window Features Bay/Bow,Screens,Sliding,Vinyl Clad
Appliance Built-In Microwave, Dryer, Oven/Range - Gas, Refrigerator, Washer, Water Heater
Heat Source Natural Gas
Laundry Main Floor
Exterior
Exterior Feature Deck(s), Brick, Patio(s), Roof
Garage Additional Storage Area, Garage - Front Entry, Garage Door Opener, Inside Access
Garage Spaces 5.0
Fence Chain Link, Rear, Partially
Utilities Available Cable TV Available, Electric Available, Natural Gas Available, Phone Available, Sewer Available, Water Available
Waterfront N
Water Access N
Roof Type Asphalt,Shingle
Street Surface Paved
Accessibility 2+ Access Exits, Doors - Swing In
Porch Deck(s), Brick, Patio(s), Roof
Road Frontage City/County
Parking Type Attached Garage, Driveway, On Street
Attached Garage 1
Total Parking Spaces 5
Garage Y
Building
Lot Description Front Yard, Interior, Irregular, Level, Rear Yard, SideYard(s)
Story 1
Foundation Slab
Sewer Public Sewer
Water Public
Architectural Style Ranch/Rambler
Level or Stories 1
Additional Building Above Grade, Below Grade
Structure Type Paneled Walls,Plaster Walls
New Construction N
Schools
Middle Schools Hannah Penn
High Schools William Penn
School District York City
Others
Senior Community No
Tax ID 14-617-02-0006-00-00000
Ownership Fee Simple
SqFt Source Assessor
Security Features Smoke Detector
Acceptable Financing Cash, Conventional
Horse Property N
Listing Terms Cash, Conventional
Financing Cash,Conventional
Special Listing Condition Standard
Read Less Info
Want to know what your home might be worth? Contact us for a FREE valuation!

Our team is ready to help you sell your home for the highest possible price ASAP

Bought with Bailey Michelle Quinn • Keller Williams Elite

"My job is to find and attract mastery-based agents to the office, protect the culture, and make sure everyone is happy! "






