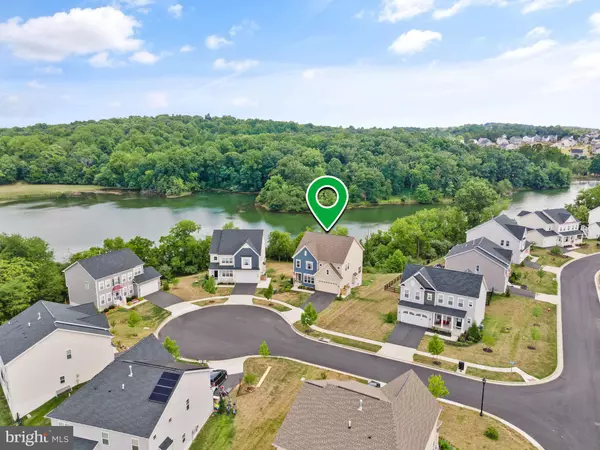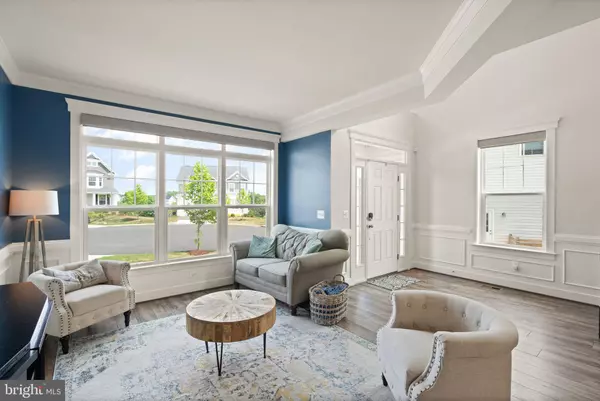$970,000
$975,000
0.5%For more information regarding the value of a property, please contact us for a free consultation.
4 Beds
5 Baths
4,606 SqFt
SOLD DATE : 10/08/2024
Key Details
Sold Price $970,000
Property Type Single Family Home
Sub Type Detached
Listing Status Sold
Purchase Type For Sale
Square Footage 4,606 sqft
Price per Sqft $210
Subdivision The Bluffs At Sleeter Lake
MLS Listing ID VALO2076662
Sold Date 10/08/24
Style Colonial
Bedrooms 4
Full Baths 4
Half Baths 1
HOA Fees $78/mo
HOA Y/N Y
Abv Grd Liv Area 3,266
Originating Board BRIGHT
Year Built 2021
Annual Tax Amount $8,176
Tax Year 2024
Lot Size 0.300 Acres
Acres 0.3
Property Description
WELCOME HOME to this gorgeous Beckner Model built by Brookfield in Round Hill's sought-after Bluffs at Sleeter Lake community. Built in 2021, this 4 BR / 4.5 BA home sits on an exceptional .3 acre (13,068 SF) lot with lake views. Boasting 4,606 SF of living space, an abundance of natural light and open floor plan. This home greets you with a spacious main level, beautiful luxury vinyl plank, gourmet kitchen with large island, tons of storage space, double oven, 5-burner stovetop, Quartz countertops, Kitchen Aid SS appliances and gorgeous tiled backsplash. Enjoy the farmhouse sink while gazing at the view of the lake. The kitchen seamlessly connects to the dining and family rooms, creating a spacious area for both living and entertaining complete with farmhouse style shiplap walls and fireplace. The office is tucked away at the rear of the house and is perfect for privacy. Take the stairs to the upper level which greets you with a loft, bringing a light-filled and open feel. The primary ensuite beckons with its spacious layout and provides a retreat-like experience with views of the lake, 2 walk-in closets and luxurious bathroom with a separate shower and tub and double vanities. Three secondary bedrooms, 2 more full bathrooms, laundry room complete the upper level. The lower level offers a large Rec Room, Full Bath, and unfinished area with window that can easily be turned into a 5th bedroom. Step outside to the private backyard and enjoy the beautiful setting on Sleeter Lake. FIOS high-speed internet is available here and the Solar Panels provide energy savings. The Solar Panels are leased and assumable by new buyers.
The Bluffs offers multiple playgrounds, paved paths for morning strolls or runs, and community boat launches right around the corner for boating, kayaking, paddle boarding, and fishing. Nearby attractions include Loudoun Golf & Country Club, Franklin Park Pool, Great Country Farms, hiking, wineries and breweries. A truly exceptional home in a sought after community.
Location
State VA
County Loudoun
Zoning PDH3
Rooms
Other Rooms Laundry, Loft
Basement Interior Access, Outside Entrance, Partially Finished, Windows, Connecting Stairway
Interior
Interior Features Ceiling Fan(s), Window Treatments
Hot Water Natural Gas
Heating Forced Air
Cooling Central A/C
Fireplaces Number 1
Fireplaces Type Screen, Fireplace - Glass Doors, Gas/Propane
Equipment Built-In Microwave, Dryer, Washer, Cooktop, Dishwasher, Disposal, Refrigerator, Icemaker, Oven - Wall
Fireplace Y
Appliance Built-In Microwave, Dryer, Washer, Cooktop, Dishwasher, Disposal, Refrigerator, Icemaker, Oven - Wall
Heat Source Natural Gas
Laundry Upper Floor
Exterior
Garage Garage Door Opener
Garage Spaces 4.0
Amenities Available Bike Trail, Boat Ramp, Common Grounds, Jog/Walk Path, Tot Lots/Playground, Water/Lake Privileges
Waterfront N
Water Access N
View Water, Trees/Woods
Roof Type Asphalt
Accessibility None
Parking Type Attached Garage, Driveway
Attached Garage 2
Total Parking Spaces 4
Garage Y
Building
Lot Description Cul-de-sac
Story 3
Foundation Concrete Perimeter
Sewer Public Sewer
Water Public
Architectural Style Colonial
Level or Stories 3
Additional Building Above Grade, Below Grade
New Construction N
Schools
Elementary Schools Mountain View
Middle Schools Harmony
High Schools Woodgrove
School District Loudoun County Public Schools
Others
HOA Fee Include Common Area Maintenance,Snow Removal,Trash
Senior Community No
Tax ID 557461877000
Ownership Fee Simple
SqFt Source Assessor
Security Features Electric Alarm
Acceptable Financing VA, Conventional, Cash, FHA
Listing Terms VA, Conventional, Cash, FHA
Financing VA,Conventional,Cash,FHA
Special Listing Condition Standard
Read Less Info
Want to know what your home might be worth? Contact us for a FREE valuation!

Our team is ready to help you sell your home for the highest possible price ASAP

Bought with Amy DeMarco Robinson • Long & Foster Real Estate, Inc.

"My job is to find and attract mastery-based agents to the office, protect the culture, and make sure everyone is happy! "






