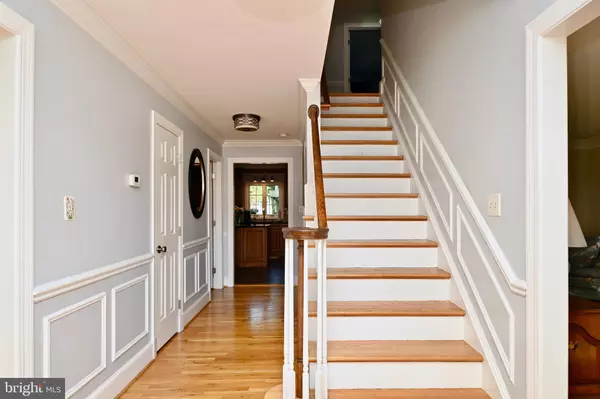$1,200,000
$1,199,000
0.1%For more information regarding the value of a property, please contact us for a free consultation.
5 Beds
5 Baths
3,825 SqFt
SOLD DATE : 10/15/2024
Key Details
Sold Price $1,200,000
Property Type Single Family Home
Sub Type Detached
Listing Status Sold
Purchase Type For Sale
Square Footage 3,825 sqft
Price per Sqft $313
Subdivision Virginia Run
MLS Listing ID VAFX2196870
Sold Date 10/15/24
Style Colonial
Bedrooms 5
Full Baths 4
Half Baths 1
HOA Fees $90/mo
HOA Y/N Y
Abv Grd Liv Area 2,872
Originating Board BRIGHT
Year Built 1988
Annual Tax Amount $10,967
Tax Year 2024
Lot Size 0.684 Acres
Acres 0.68
Property Description
Stately former model home on quiet cul -de -sac in the sought after neighborhood of Virginia Run, surrounded by trails, historic landmarks and parks. There is no "cookie cutter" here! On this street each home was built by a different builder for the Festival of Homes to showcase their craftsmanship! The columned front porch and large beautifully landscaped lot set unparalleled curb appeal. Upgrades to this 5-bedroom 4.5 bath home are too many to mention. Details featuring crown and baseboard mouldings, chair rails, an impressive family room with vaulted ceiling and accented by a dramatic floor to ceiling stone fireplace are not found in new homes today. A beautiful New Primary Bath with heated flooring and delightful soak tub, Gourmet Kitchen, the home is freshly painted throughout with new carpet and upgraded flooring add to the outstanding value of the property. Water heater, heat pumps and air handler have been replaced. The lower level offers a walk out entry, a fifth bedroom and full bath, a wet bar, gas fireplace, and large recreation area perfect for entertaining. New windows in 2022. A new composite deck was added in 2023. Gutter Helmet system is installed on the new gutters. A new roof with architectural shingles were added in 2017. A new Garage Door and opener, along with garage insulation was added in 2019. New custom sidewalk, handrails and resurfaced driveway. This beautiful lot is one of the largest in Virginia Run and is maintained by an inground irrigation system. Neighborhood amenities offer owners a large outdoor pool and swim team, tennis courts, Pickle Ball courts, Community Rec Center, Club House and playground facilities. The Community Activities offer events and social functions. Buyers will appreciate the easy access to I-66, Express lanes, Route 28 and 29, the Fairfax County Parkway and Dulles Airport. Location is great for diverse and trendy shopping, dining and entertainment. Recreation abounds with bike and hiking trails running throughout the community, Bull Run Park, Cub Run Stream Valley Park and E.C. Lawrence Park all feature endless nature related activities. You must see to understand the value and quality of this home. Pride in ownership shows both outside and inside this one-of-a-kind property.
Location
State VA
County Fairfax
Zoning 030
Direction South
Rooms
Other Rooms Living Room, Dining Room, Bedroom 3, Bedroom 5, Kitchen, Game Room, Family Room, Library, Foyer, Study, Laundry, Other, Recreation Room, Utility Room, Bathroom 1, Bathroom 2, Attic, Primary Bathroom
Basement Outside Entrance, Rear Entrance, Full, Fully Finished, Walkout Level, Daylight, Partial, Windows, Heated
Interior
Interior Features Breakfast Area, Family Room Off Kitchen, Kitchen - Country, Kitchen - Island, Kitchen - Table Space, Dining Area, Primary Bath(s), Window Treatments, Wet/Dry Bar, Wood Floors, Floor Plan - Traditional
Hot Water Natural Gas
Heating Forced Air, Humidifier, Zoned
Cooling Central A/C, Ceiling Fan(s), Attic Fan, Programmable Thermostat, Zoned
Flooring Carpet, Hardwood, Tile/Brick
Fireplaces Number 3
Fireplaces Type Fireplace - Glass Doors, Mantel(s), Screen
Equipment Dishwasher, Disposal, Exhaust Fan, Humidifier, Built-In Microwave, Built-In Range, Dryer - Electric, Icemaker, Intercom, Oven/Range - Electric, Washer, Water Heater
Fireplace Y
Window Features Bay/Bow,Casement,Double Pane,Screens,Skylights
Appliance Dishwasher, Disposal, Exhaust Fan, Humidifier, Built-In Microwave, Built-In Range, Dryer - Electric, Icemaker, Intercom, Oven/Range - Electric, Washer, Water Heater
Heat Source Natural Gas, Electric
Laundry Main Floor
Exterior
Exterior Feature Deck(s), Porch(es)
Garage Garage Door Opener, Garage - Side Entry
Garage Spaces 6.0
Utilities Available Under Ground
Amenities Available Basketball Courts, Bike Trail, Community Center, Jog/Walk Path, Pool - Outdoor, Tennis Courts, Tot Lots/Playground, Club House, Common Grounds, Party Room, Recreational Center
Waterfront N
Water Access N
View Street, Trees/Woods, Garden/Lawn
Roof Type Architectural Shingle
Street Surface Black Top
Accessibility Level Entry - Main, 2+ Access Exits
Porch Deck(s), Porch(es)
Parking Type Attached Garage, Driveway
Attached Garage 2
Total Parking Spaces 6
Garage Y
Building
Lot Description Backs to Trees, Corner, Cul-de-sac, Landscaping, Trees/Wooded
Story 3
Foundation Concrete Perimeter
Sewer Public Sewer
Water Public
Architectural Style Colonial
Level or Stories 3
Additional Building Above Grade, Below Grade
Structure Type Cathedral Ceilings,9'+ Ceilings,Dry Wall
New Construction N
Schools
Middle Schools Stone
High Schools Westfield
School District Fairfax County Public Schools
Others
HOA Fee Include Common Area Maintenance,Insurance,Pool(s),Snow Removal,Trash,Other,Reserve Funds,Recreation Facility,Management
Senior Community No
Tax ID 0642 06 0562
Ownership Fee Simple
SqFt Source Assessor
Security Features Electric Alarm,Intercom
Acceptable Financing Cash, Conventional, VA, FHA
Horse Property N
Listing Terms Cash, Conventional, VA, FHA
Financing Cash,Conventional,VA,FHA
Special Listing Condition Standard
Read Less Info
Want to know what your home might be worth? Contact us for a FREE valuation!

Our team is ready to help you sell your home for the highest possible price ASAP

Bought with Daniel Lee • Samson Properties

"My job is to find and attract mastery-based agents to the office, protect the culture, and make sure everyone is happy! "






