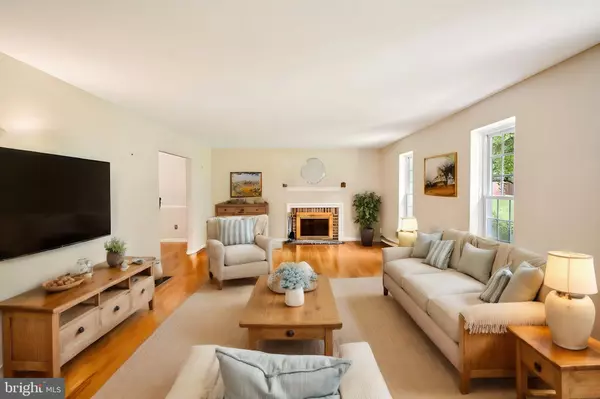$625,000
$625,000
For more information regarding the value of a property, please contact us for a free consultation.
5 Beds
4 Baths
4,037 SqFt
SOLD DATE : 10/18/2024
Key Details
Sold Price $625,000
Property Type Single Family Home
Sub Type Detached
Listing Status Sold
Purchase Type For Sale
Square Footage 4,037 sqft
Price per Sqft $154
Subdivision Red Fox Knoll
MLS Listing ID PACT2069754
Sold Date 10/18/24
Style Colonial,Dutch
Bedrooms 5
Full Baths 3
Half Baths 1
HOA Y/N N
Abv Grd Liv Area 3,037
Originating Board BRIGHT
Year Built 1968
Annual Tax Amount $7,646
Tax Year 2024
Lot Size 0.629 Acres
Acres 0.63
Lot Dimensions 0.00 x 0.00
Property Description
Welcome to 101 Red Fox Lane, a stunning residence that blends timeless charm, modern amenities and the perfect convenient location where Phoenixville meets Chester Springs. As you step inside, you are greeted by a very large living room flooded with natural light and featuring a true wood-burning fireplace. This space is perfect for unwinding after a busy day, cozying up by the fire, or entertaining friends and family.
The newly remodeled kitchen right off of the living and dining area is a chef's dream. Bathed in natural light from the large windows, it is designed for both functionality and style, making meal preparation a delight. Adjacent to the kitchen is the expansive sunroom with skylights, perfect for year-round enjoyment and relaxation. From the sunroom, walk out onto the expansive deck, ideal for hosting gatherings and enjoying outdoor dining in the serene backyard.
The home boasts 5 spacious bedrooms and 3 full bathrooms, providing plenty of room for family and guests. Each bedroom offers ample space, ensuring comfort and privacy for everyone. The primary suite is a true retreat, featuring generous proportions and an en-suite bathroom, perfect for unwinding after a long day.
The finished basement offers additional versatility, providing extra living space that can be used as a recreation room, home office, gym, or whatever suits your needs. It also includes multiple storage areas, ensuring that you have plenty of room for all your belongings.
Experience peace of mind with the convenience of a whole-house generator, ensuring uninterrupted power during any weather conditions.
Convenience is at your doorstep with easy access to Route 113, making commutes to Downingtown, Phoenixville, and surrounding areas a breeze. The attached 2-car garage provides ample parking and storage space.
Experience the perfect blend of comfort, convenience, and elegance at 101 Red Fox Lane. This home is more than just a place to live—it's a lifestyle waiting to be embraced. Schedule your showing today and discover why this property is the perfect place to call home. Some photos have been virtually staged to showcase options for the different rooms.
Location
State PA
County Chester
Area East Pikeland Twp (10326)
Zoning RES/C
Rooms
Other Rooms Living Room, Dining Room, Primary Bedroom, Bedroom 2, Bedroom 3, Bedroom 4, Kitchen, Game Room, Family Room, Bedroom 1, Attic
Basement Fully Finished
Interior
Interior Features Primary Bath(s), Kitchen - Island, Skylight(s), Attic/House Fan, Breakfast Area, Ceiling Fan(s), Family Room Off Kitchen, Floor Plan - Traditional, Formal/Separate Dining Room, Kitchen - Gourmet, Wood Floors
Hot Water Natural Gas
Heating Hot Water
Cooling Central A/C
Flooring Wood, Fully Carpeted, Tile/Brick, Stone
Fireplaces Number 1
Fireplaces Type Wood, Brick
Equipment Cooktop, Built-In Range, Oven - Wall, Oven - Double, Oven - Self Cleaning, Dishwasher
Fireplace Y
Appliance Cooktop, Built-In Range, Oven - Wall, Oven - Double, Oven - Self Cleaning, Dishwasher
Heat Source Natural Gas
Laundry Lower Floor
Exterior
Exterior Feature Deck(s), Patio(s)
Garage Additional Storage Area, Garage - Side Entry, Garage Door Opener, Oversized, Inside Access
Garage Spaces 2.0
Fence Other
Utilities Available Cable TV
Waterfront N
Water Access N
Roof Type Pitched,Shingle
Accessibility None
Porch Deck(s), Patio(s)
Parking Type Driveway, Other, Attached Garage
Attached Garage 2
Total Parking Spaces 2
Garage Y
Building
Lot Description Corner, Cul-de-sac, Open, Trees/Wooded, Front Yard, Rear Yard, SideYard(s)
Story 2
Foundation Concrete Perimeter, Brick/Mortar, Slab
Sewer Public Sewer
Water Public
Architectural Style Colonial, Dutch
Level or Stories 2
Additional Building Above Grade, Below Grade
New Construction N
Schools
School District Phoenixville Area
Others
Senior Community No
Tax ID 26-04F-0018
Ownership Fee Simple
SqFt Source Assessor
Special Listing Condition Standard
Read Less Info
Want to know what your home might be worth? Contact us for a FREE valuation!

Our team is ready to help you sell your home for the highest possible price ASAP

Bought with Robert Hulmes • Iron Valley Real Estate of Berks

"My job is to find and attract mastery-based agents to the office, protect the culture, and make sure everyone is happy! "






