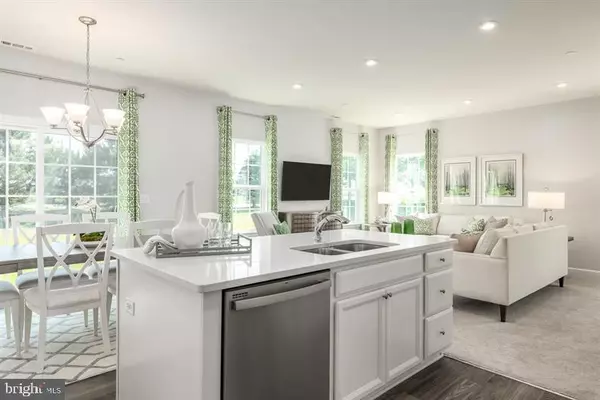$449,505
$449,505
For more information regarding the value of a property, please contact us for a free consultation.
3 Beds
4 Baths
2,182 SqFt
SOLD DATE : 10/18/2024
Key Details
Sold Price $449,505
Property Type Townhouse
Sub Type Interior Row/Townhouse
Listing Status Sold
Purchase Type For Sale
Square Footage 2,182 sqft
Price per Sqft $206
Subdivision James Run Carriage Homes
MLS Listing ID MDHR2033342
Sold Date 10/18/24
Style Craftsman
Bedrooms 3
Full Baths 3
Half Baths 1
HOA Fees $185/mo
HOA Y/N Y
Abv Grd Liv Area 1,775
Originating Board BRIGHT
Year Built 2024
Tax Year 2024
Lot Size 3,484 Sqft
Acres 0.08
Property Description
NEW BUILD CARRIAGE HOME (A Carriage Home is the best of both worlds: It bends the easy lifestyle of a townhome with the livability of a Single Family) –The Rosecliff Floor Plan.......as priced, is 2182 square feet, with the ability to finish additional spaces to bring the total to around 2500 finished square feet. At 28’ wide, each home features an attached 2-car, main-level entry garage and a beautiful, contemporary open floor plan. You will love all the open space that makes everyday life and entertaining a breeze. Relish the attention-to-details, as the home includes 9' main-level ceilings, high-quality finishes, and choices to customize selections to create the perfect home that is undeniably yours. Guests enter a private foyer that allows for an elegant lead into your inviting main level, open floor plan. The large kitchen island included is the perfect centerpiece to gather and entertain. The 42" cabinets, all stainless appliances, and granite countertops ensures that your open kitchen fits seamlessly with the beautiful furniture you will add. On the upper level you will find a private laundry room and three well-size bedrooms; larger than many found in single-family homes. The Primary Suite delights with TWO Walk-In Closets and a Private On-Suite that will spoil you with its Double Vanity, Tiled Roman-Shower, and Natural Light from the included window. The Laundry Room, on the bedroom level, assures you will never have to lug dirty clothes up and down, and the two well-sized secondary bedrooms have plenty of room for a queen bed or larger. Finally, the loft area makes a convenient home office or quiet family retreat. AND, EVERY HOME COMES WITH a FINISHED BASEMENT! This assures ample storage AND, the ideal “man-cave,” “she-shed” or play area with the INCLUDED FINISHED REC ROOM!!! PLUS, the outside is as much fun and the inside, with a HUGE REAR YARD! Let us show you the value of new construction and forget the costly repairs and maintenance of an older home. Your new home includes a new home warranty, built to the highest level of energy efficiency to assure low energy costs, and is backed by builder warranties for up to 10 years. James Run is nestled in the heart of Harford County and is conveniently located right off exit 80 from I-95. This ideal centralized location makes any commute easy! This planned development is surrounded by forest conservation and nestled in the southern part of Bel Air, just off RT. 543. James Run is a full-service community, with the HOA providing all grass cutting, trash pick-up, community amenities and walkability to shops, restaurants, and conveniences, all within the community. So, not only will James Run offer you an upgrade to where you live, but how you live. Plan a visit to see why over 85% of our homes are already sold! Other home sites are available. Lot premiums may apply. Photos are representative only. Closing Assistance Available with Use of Sellers Preferred Mortgage.
Location
State MD
County Harford
Zoning RESIDENTIAL
Rooms
Other Rooms Dining Room, Primary Bedroom, Bedroom 2, Bedroom 3, Kitchen, Foyer, Great Room, Laundry, Loft, Recreation Room, Primary Bathroom, Full Bath, Half Bath
Basement Partially Finished
Interior
Hot Water Natural Gas
Heating Central
Cooling Central A/C
Equipment Refrigerator, Oven/Range - Electric, Microwave, Disposal, Dishwasher
Appliance Refrigerator, Oven/Range - Electric, Microwave, Disposal, Dishwasher
Heat Source Natural Gas
Laundry Upper Floor
Exterior
Garage Inside Access
Garage Spaces 4.0
Waterfront N
Water Access N
Accessibility None
Parking Type Attached Garage, Driveway
Attached Garage 2
Total Parking Spaces 4
Garage Y
Building
Story 3
Foundation Concrete Perimeter
Sewer Public Sewer
Water Public
Architectural Style Craftsman
Level or Stories 3
Additional Building Above Grade, Below Grade
New Construction Y
Schools
School District Harford County Public Schools
Others
Senior Community No
Tax ID NO TAX RECORD
Ownership Fee Simple
SqFt Source Estimated
Special Listing Condition Standard
Read Less Info
Want to know what your home might be worth? Contact us for a FREE valuation!

Our team is ready to help you sell your home for the highest possible price ASAP

Bought with Marcus Allen Robinson • Coldwell Banker Realty

"My job is to find and attract mastery-based agents to the office, protect the culture, and make sure everyone is happy! "






