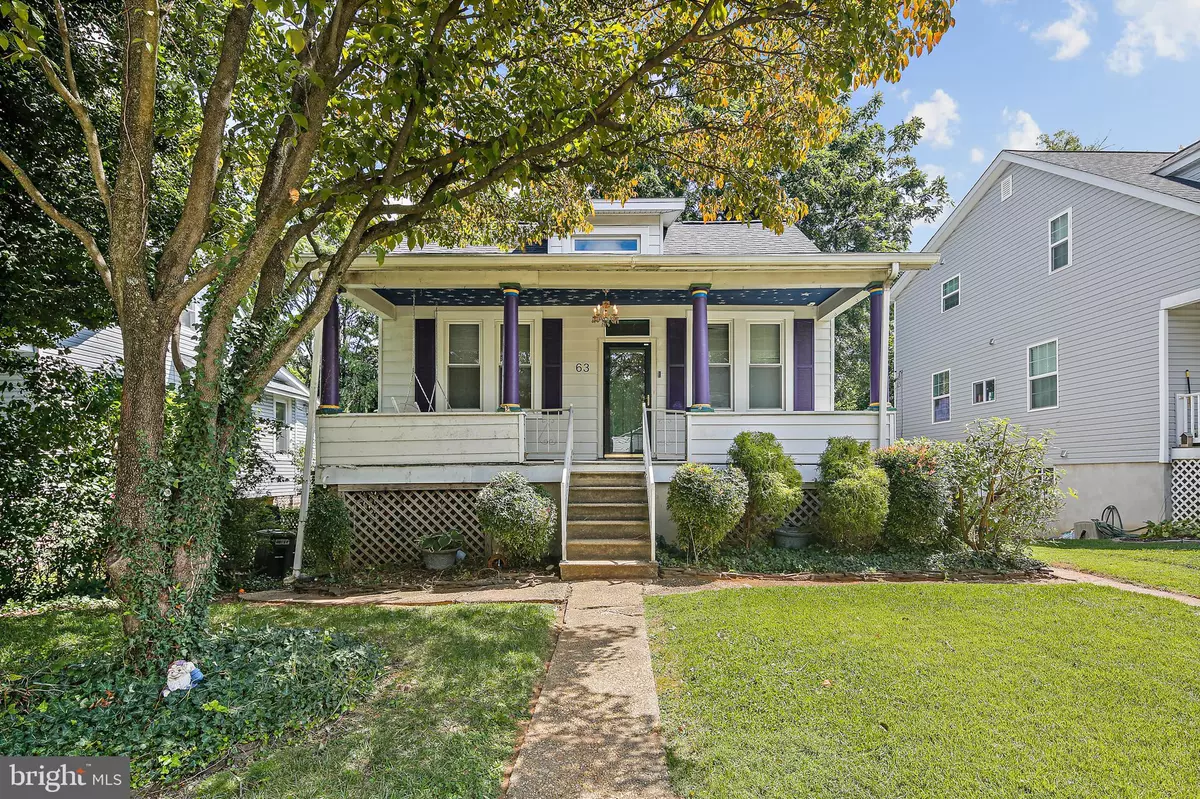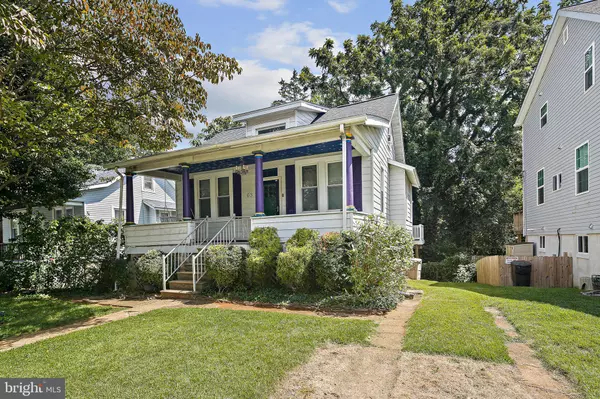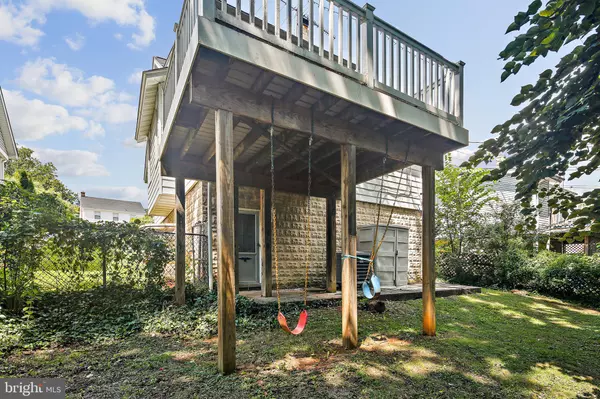$290,000
$299,000
3.0%For more information regarding the value of a property, please contact us for a free consultation.
3 Beds
1 Bath
1,153 SqFt
SOLD DATE : 10/24/2024
Key Details
Sold Price $290,000
Property Type Single Family Home
Sub Type Detached
Listing Status Sold
Purchase Type For Sale
Square Footage 1,153 sqft
Price per Sqft $251
Subdivision Catonsville
MLS Listing ID MDBC2105406
Sold Date 10/24/24
Style Bungalow
Bedrooms 3
Full Baths 1
HOA Y/N N
Abv Grd Liv Area 1,153
Originating Board BRIGHT
Year Built 1924
Annual Tax Amount $2,810
Tax Year 2024
Lot Size 4,600 Sqft
Acres 0.11
Property Description
Don't miss your chance to own a Single Family Home at Townhouse Price in Catonsville! Great bones & pride of ownership show throughout this charming Bungalow home; from the inviting shaded custom painted front porch to the inlay hardwood floors. Combined with the traditional charm of this Catonsville home are the NEW ROOF (2024) AND NEW HVAC SYSTEM (2023). JES Basement Waterproofing System (2008), and Thompson Creek Windows (2008), Upstairs Renovation with Beefed Up Electrical w/ separate breaker box (2021.) Deck has Trex flooring and vinyl railings. Private driveway provides off-street parking. Near the heart of Catonsville! Close to Frederick Road, 10 minutes from Patapsco State Park, Trails that lead to downtown Ellicott city!15 minutes to Ellicott City, close to UMBC, 695, 95, Baltimore and Fort Meade. Catonsville charm &convenience...this home has it ALL and at an incredibly attractive price.
Location
State MD
County Baltimore
Zoning R
Rooms
Other Rooms Living Room, Dining Room, Bedroom 2, Bedroom 3, Kitchen, Den, Bedroom 1, Laundry, Full Bath
Basement Outside Entrance, Full, Unfinished, Rear Entrance, Windows, Sump Pump, Interior Access
Main Level Bedrooms 2
Interior
Interior Features Dining Area, Family Room Off Kitchen, Formal/Separate Dining Room, Laundry Chute, Wood Floors
Hot Water Natural Gas
Heating Forced Air
Cooling Central A/C
Flooring Hardwood
Equipment Dryer, Oven/Range - Gas, Refrigerator, Dishwasher, Range Hood, Icemaker, Washer
Fireplace N
Window Features Double Pane,Casement
Appliance Dryer, Oven/Range - Gas, Refrigerator, Dishwasher, Range Hood, Icemaker, Washer
Heat Source Natural Gas
Laundry Basement
Exterior
Exterior Feature Porch(es), Deck(s)
Garage Spaces 2.0
Fence Partially
Amenities Available None
Waterfront N
Water Access N
View Trees/Woods
Roof Type Composite
Accessibility None
Porch Porch(es), Deck(s)
Road Frontage Public, City/County
Parking Type Off Street, Driveway
Total Parking Spaces 2
Garage N
Building
Story 3
Foundation Block
Sewer Public Sewer
Water Public
Architectural Style Bungalow
Level or Stories 3
Additional Building Above Grade, Below Grade
Structure Type 9'+ Ceilings
New Construction N
Schools
Elementary Schools Westowne
Middle Schools Arbutus
High Schools Catonsville
School District Baltimore County Public Schools
Others
HOA Fee Include None
Senior Community No
Tax ID 04010107150100
Ownership Fee Simple
SqFt Source Assessor
Security Features Carbon Monoxide Detector(s),Security System,Smoke Detector
Acceptable Financing Cash, Conventional, FHA, FHA 203(k), VA
Listing Terms Cash, Conventional, FHA, FHA 203(k), VA
Financing Cash,Conventional,FHA,FHA 203(k),VA
Special Listing Condition Standard
Read Less Info
Want to know what your home might be worth? Contact us for a FREE valuation!

Our team is ready to help you sell your home for the highest possible price ASAP

Bought with Stephen Joseph Antonelli • McEnearney Associates, LLC

"My job is to find and attract mastery-based agents to the office, protect the culture, and make sure everyone is happy! "






