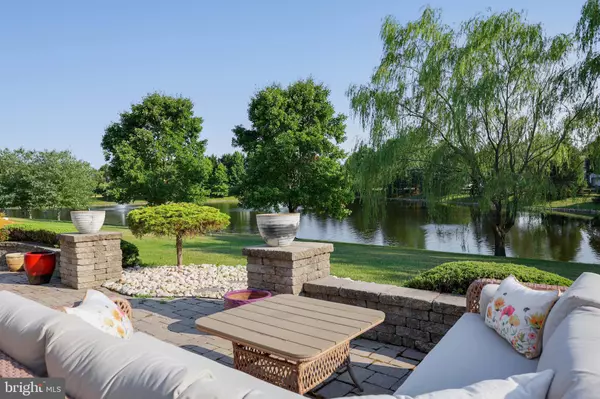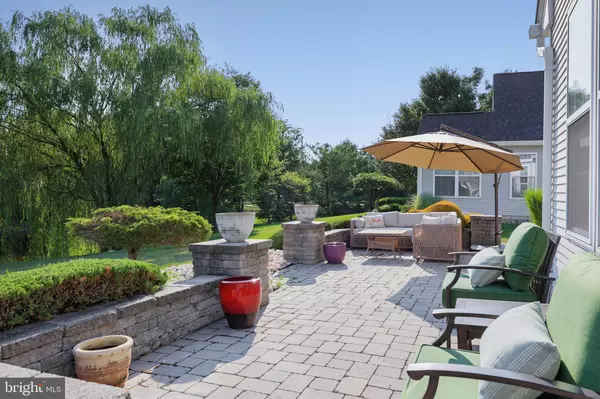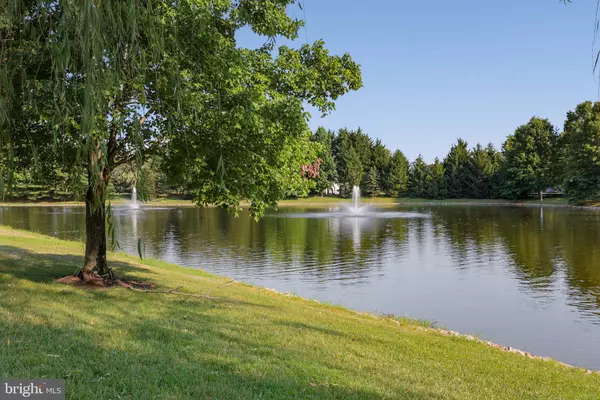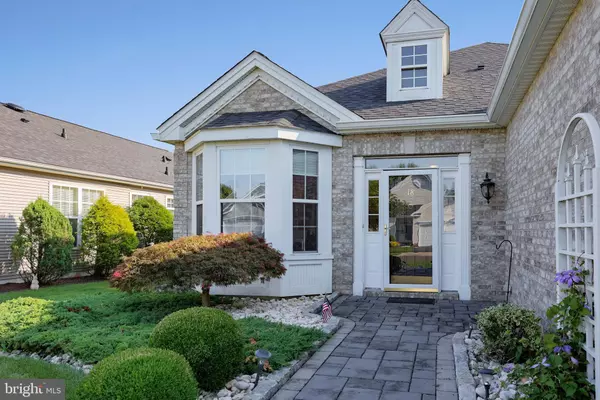$595,000
$549,900
8.2%For more information regarding the value of a property, please contact us for a free consultation.
2 Beds
2 Baths
1,785 SqFt
SOLD DATE : 10/28/2024
Key Details
Sold Price $595,000
Property Type Single Family Home
Sub Type Detached
Listing Status Sold
Purchase Type For Sale
Square Footage 1,785 sqft
Price per Sqft $333
Subdivision Four Seasons @ U. F.
MLS Listing ID NJMM2002890
Sold Date 10/28/24
Style Ranch/Rambler
Bedrooms 2
Full Baths 2
HOA Fees $402/qua
HOA Y/N Y
Abv Grd Liv Area 1,785
Originating Board BRIGHT
Year Built 2004
Annual Tax Amount $9,045
Tax Year 2022
Lot Size 6,600 Sqft
Acres 0.15
Lot Dimensions 0.00 x 0.00
Property Description
Stunning, Custom & Luxury describe not only this incredible home, but this Four Seasons community as well. The homes are gorgeous, the grounds are spacious with an abundance of open green space & the amenities surpass all other active adult communities. This home features an open floor plan with beautiful wood floors in the living room, dining room, halls & both bedrooms The foyer features slate flooring & wainscoting, plus 2 closets. Overlooking the pond, is a lovely sunroom w/French doors & cathedral ceiling. The upgraded eat-in-kitchen features high end appliances and granite floors & countertops-a chef's dream! The spacious primary bedroom includes 2 closets, (one is a walk in) & attached ensuite. Guest bedroom, hall bath, laundry room & 2 car garage complete this home. Custom features include an impressive stone wall w/gas fireplace & custom built-ins flanking each side in the living room, decorative trim/moldings & custom window treatments. This home sits on a premium lot that provides a beautiful view of the pond with a fountain. In the evening, the lights come on and the ambience is pure serenity! From your custom paver patio, relax and enjoy the view. Need a little activity? The clubhouse is amazing and provides all the amenities you would expect in a luxury community. Indoor & outdoor pools, fitness center, billiards room, 2 card rooms, library, banquet room, great room with fireplace, shuffleboard, bocci & the very popular pickleball & tennis courts. Activities, clubs and trips are always an option for those that are looking for more to do. When you buy this home, you are also buying a lifestyle - the one you've been dreaming of, the one you deserve. Schedule a private showing today; you'll be glad you did
Location
State NJ
County Monmouth
Area Upper Freehold Twp (21351)
Zoning RA
Rooms
Other Rooms Living Room, Dining Room, Primary Bedroom, Kitchen, Sun/Florida Room, Laundry, Bathroom 2, Primary Bathroom
Main Level Bedrooms 2
Interior
Interior Features Attic, Combination Dining/Living, Kitchen - Eat-In, Breakfast Area, Built-Ins, Crown Moldings, Upgraded Countertops, Primary Bath(s), Sprinkler System, Recessed Lighting, Walk-in Closet(s), Bathroom - Tub Shower, Wainscotting, Window Treatments, Wood Floors
Hot Water Natural Gas
Heating Forced Air
Cooling Central A/C
Flooring Ceramic Tile, Hardwood, Engineered Wood, Slate, Stone
Fireplaces Number 1
Fireplaces Type Stone, Fireplace - Glass Doors, Gas/Propane
Equipment Built-In Microwave, Oven - Double, Dishwasher, Cooktop, Dryer - Gas, Humidifier, Refrigerator, Oven - Wall, Oven/Range - Gas, Stainless Steel Appliances, Stove, Washer, Water Heater
Furnishings No
Fireplace Y
Window Features Bay/Bow,Screens
Appliance Built-In Microwave, Oven - Double, Dishwasher, Cooktop, Dryer - Gas, Humidifier, Refrigerator, Oven - Wall, Oven/Range - Gas, Stainless Steel Appliances, Stove, Washer, Water Heater
Heat Source Natural Gas
Laundry Main Floor, Washer In Unit, Dryer In Unit
Exterior
Exterior Feature Patio(s)
Garage Additional Storage Area, Garage - Front Entry, Garage Door Opener, Inside Access
Garage Spaces 2.0
Amenities Available Billiard Room, Club House, Common Grounds, Fitness Center, Game Room, Gated Community, Jog/Walk Path, Lake, Library, Meeting Room, Pool - Indoor, Pool - Outdoor, Shuffleboard, Tennis Courts
Waterfront N
Water Access N
View Pond
Roof Type Shingle
Accessibility 2+ Access Exits
Porch Patio(s)
Parking Type Attached Garage, Driveway, On Street
Attached Garage 2
Total Parking Spaces 2
Garage Y
Building
Story 1
Foundation Slab
Sewer Public Sewer
Water Public
Architectural Style Ranch/Rambler
Level or Stories 1
Additional Building Above Grade, Below Grade
Structure Type 9'+ Ceilings,Dry Wall
New Construction N
Schools
School District Upper Freehold Regional Schools
Others
Pets Allowed Y
HOA Fee Include Common Area Maintenance,Lawn Maintenance,Management,Pool(s),Recreation Facility,Security Gate,Snow Removal,Trash
Senior Community Yes
Age Restriction 55
Tax ID 51-00047 04-00050
Ownership Fee Simple
SqFt Source Assessor
Security Features Security Gate
Acceptable Financing Cash, Conventional
Listing Terms Cash, Conventional
Financing Cash,Conventional
Special Listing Condition Standard
Pets Description Cats OK, Dogs OK, Number Limit
Read Less Info
Want to know what your home might be worth? Contact us for a FREE valuation!

Our team is ready to help you sell your home for the highest possible price ASAP

Bought with Victoria A Goodwin • RE/MAX Surfside

"My job is to find and attract mastery-based agents to the office, protect the culture, and make sure everyone is happy! "






