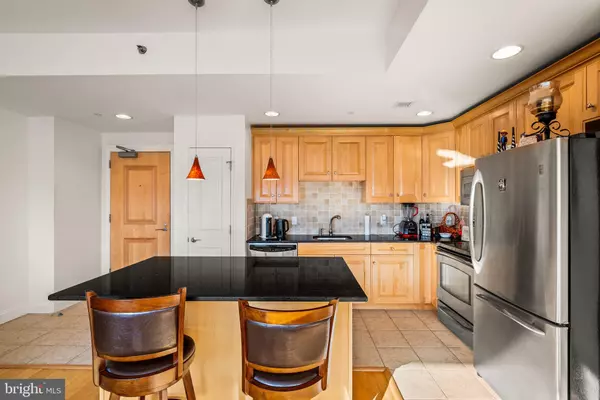$306,000
$318,000
3.8%For more information regarding the value of a property, please contact us for a free consultation.
1 Bed
1 Bath
842 SqFt
SOLD DATE : 11/08/2024
Key Details
Sold Price $306,000
Property Type Condo
Sub Type Condo/Co-op
Listing Status Sold
Purchase Type For Sale
Square Footage 842 sqft
Price per Sqft $363
Subdivision Northern Liberties
MLS Listing ID PAPH2389406
Sold Date 11/08/24
Style Contemporary
Bedrooms 1
Full Baths 1
Condo Fees $710/mo
HOA Y/N N
Abv Grd Liv Area 842
Originating Board BRIGHT
Year Built 2006
Annual Tax Amount $3,822
Tax Year 2024
Lot Dimensions 0.00 x 0.00
Property Description
Welcome to this stunning home featuring breathtaking panoramic views of the Benjamin Franklin Bridge, Delaware River, and the Philadelphia skyline. These south facing views can be enjoyed from every room in this exquisite 1-bedroom, 1-bath residence, which boasts an open-concept design surrounded by floor-to-ceiling windows. The kitchen is a chef’s dream, with designer cabinetry, stainless steel appliances, a spacious kitchen island perfect for casual dining, and ample storage and counter space. Except for the bathroom, which is adorned with elegant cream-colored tiles, the entire living area is graced with seamless engineered hardwood flooring. The expansive owner's suite offers a walk-in closet and an en-suite bathroom complete with a luxurious jacuzzi tub.
Located in the prestigious Waterfront Square Condominium & Spa, a gated community with 24/7 security and concierge services, this home is part of a 9.5-acre riverfront enclave featuring beautifully manicured parks, gardens, and three dog parks right along the river’s edge. Residents can enjoy state-of-the-art amenities, including a fitness center, a junior Olympic-size heated indoor pool, a hot tub, wet and dry saunas, and a panoramic deck with lounge chairs, tables, and a grill for warm-weather gatherings. The community also offers a 3-level garage with Philadelphia's largest green roof, on-site management, and advanced security with closed-circuit television. For added convenience, a limousine service is available on weekdays, providing transportation from 6:45 AM to 7:11 PM, with stops at each building and destinations as far as 30th Street Station. With easy access to major highways (I-676 and I-95) and airports, this residence offers luxury living, stunning views, and an abundance of amenities. Make Waterfront Square Condominium and Spa your new home today.
Location
State PA
County Philadelphia
Area 19123 (19123)
Zoning CMX3
Rooms
Main Level Bedrooms 1
Interior
Interior Features Breakfast Area, Built-Ins, Combination Dining/Living, Combination Kitchen/Dining, Entry Level Bedroom, Family Room Off Kitchen, Floor Plan - Open, Kitchen - Island, Primary Bedroom - Ocean Front, Recessed Lighting, Bathroom - Soaking Tub, Sprinkler System, Bathroom - Tub Shower, Upgraded Countertops, Walk-in Closet(s), Wood Floors
Hot Water Electric
Heating Central
Cooling Central A/C
Flooring Wood, Tile/Brick
Fireplace N
Heat Source Electric
Laundry Dryer In Unit, Washer In Unit, Has Laundry
Exterior
Garage Covered Parking, Garage - Side Entry, Garage Door Opener
Garage Spaces 1.0
Amenities Available Common Grounds, Concierge, Dog Park, Elevator, Exercise Room, Fitness Center, Gated Community, Hot tub, Library, Meeting Room, Party Room, Picnic Area, Pool - Indoor, Sauna, Security, Spa, Tot Lots/Playground, Transportation Service, Jog/Walk Path
Waterfront Y
Water Access N
View Water, Scenic Vista, City
Roof Type Flat
Accessibility Level Entry - Main
Parking Type Parking Garage
Total Parking Spaces 1
Garage Y
Building
Story 1
Unit Features Hi-Rise 9+ Floors
Sewer Public Septic
Water Public
Architectural Style Contemporary
Level or Stories 1
Additional Building Above Grade, Below Grade
New Construction N
Schools
School District The School District Of Philadelphia
Others
Pets Allowed Y
HOA Fee Include Common Area Maintenance,Ext Bldg Maint,Health Club,Heat,Insurance,Lawn Maintenance,Management,Reserve Funds,Air Conditioning,Alarm System,Pier/Dock Maintenance,Trash,Security Gate,Road Maintenance
Senior Community No
Tax ID 888061732
Ownership Fee Simple
SqFt Source Assessor
Security Features 24 hour security,Desk in Lobby,Doorman,Exterior Cameras,Fire Detection System,Intercom,Main Entrance Lock,Monitored,Resident Manager,Security Gate,Smoke Detector,Sprinkler System - Indoor
Special Listing Condition Standard
Pets Description Cats OK, Dogs OK, Size/Weight Restriction
Read Less Info
Want to know what your home might be worth? Contact us for a FREE valuation!

Our team is ready to help you sell your home for the highest possible price ASAP

Bought with David Scialanca • Coldwell Banker Realty

"My job is to find and attract mastery-based agents to the office, protect the culture, and make sure everyone is happy! "






